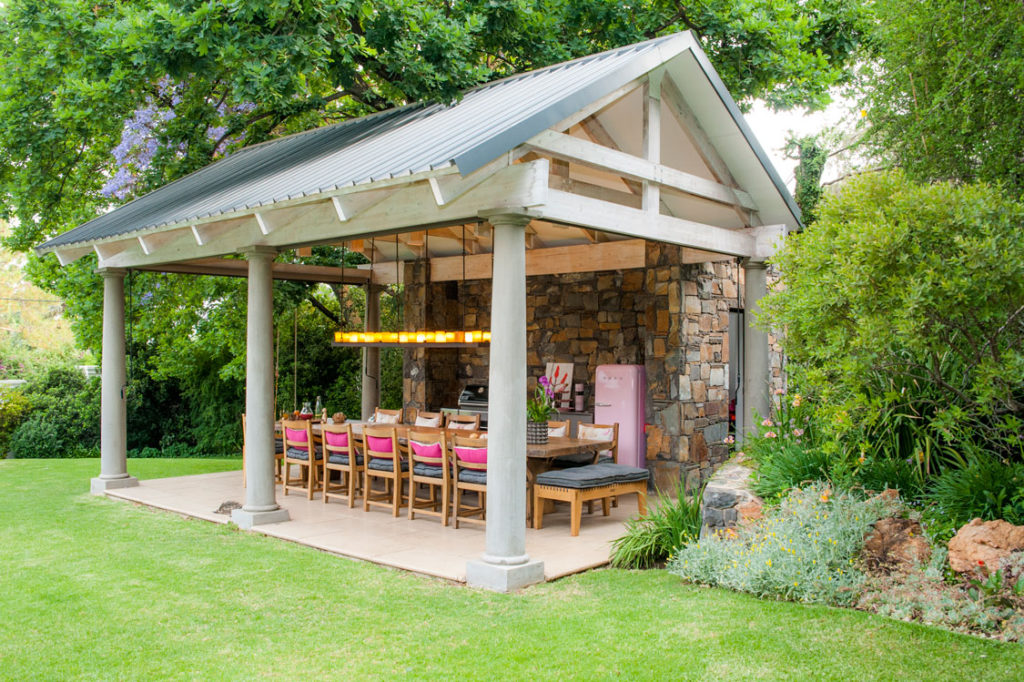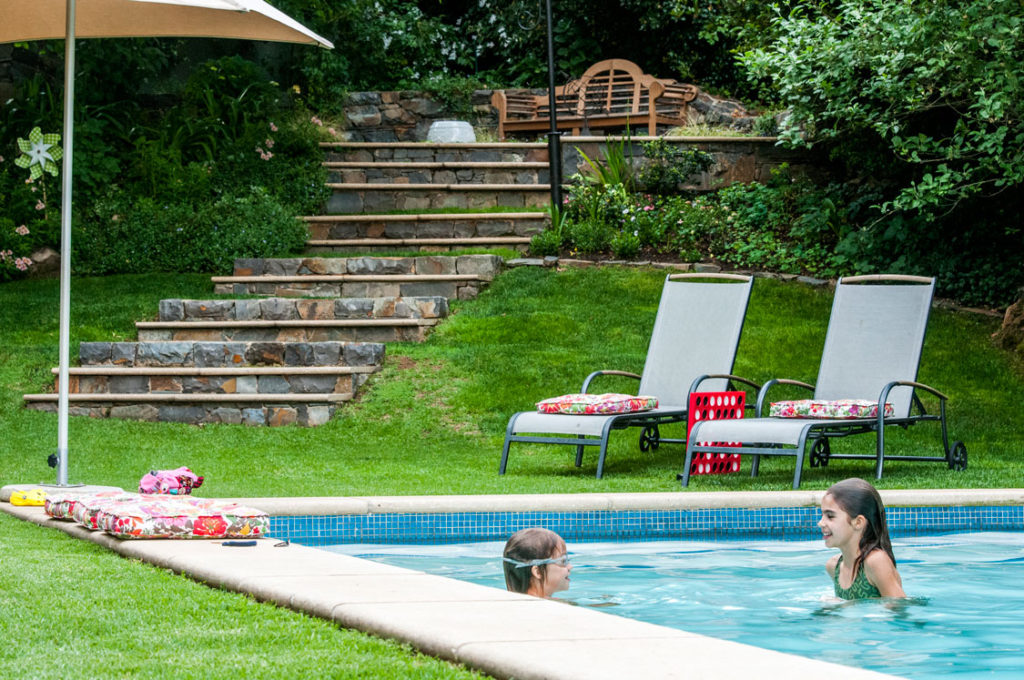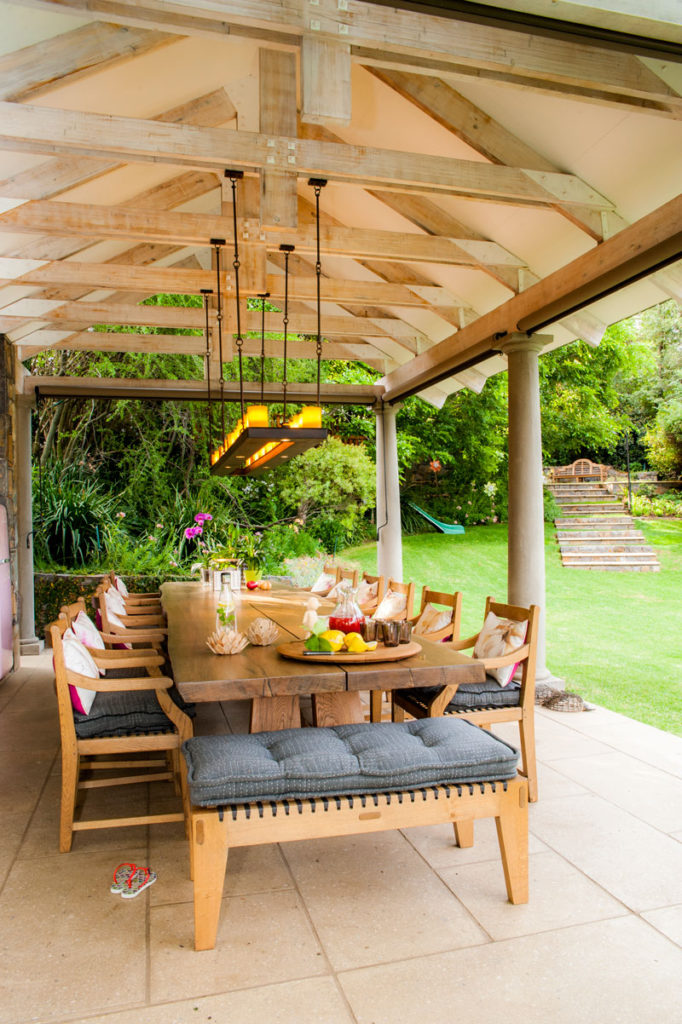When designing their home and garden, it was obvious to Michele and Nico Strydom that the only place for the swimming pool was at the bottom of their steeply sloping Jo’burg property.
YOU’LL ALSO LOVE: An impressive pool makeover
This in itself was not an issue, but as they have three small girls, the idea of trekking up to the house every time anyone wanted a drink or snack didn’t appeal. The solution was to construct a fully-fitted pavilion poolhouse with bathroom facilities next to the pool to cater for everyone’s needs

“Firstly we needed to ensure that the design of the pool house was in keeping with the newly landscaped garden,” explains landscape designer Mary Ann Brews of Emay Gardens. “To maintain an open feel, we limited the brick structure to the back wall and fitted drop-down canvas blinds on the other three sides for use in inclement weather.” To ensure the structure blended with the garden, the Strydoms clad it with pack rock from the Karoo.
READ MORE: Inspiration for outdoor living areas

“Inside we installed a small hot water geyser along with a fridge/freezer, a gas braai and a sound system,” says Michele who designed a steel-framed candelabra to highlight the table. Made by Pierre Cronje, the table seats 16 and was constructed with two planks from a single French oak tree.

“In the warmer months, the whole family relocates here for the day. We can relax while the kids frolic in the pool, and we have all we need at arm’s length,” says Michele.

