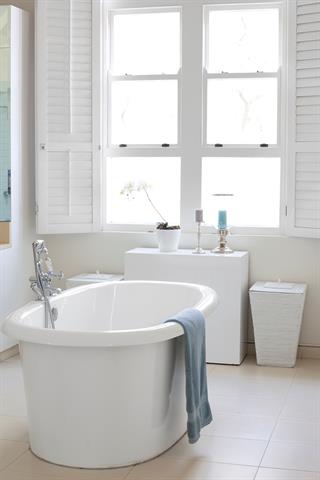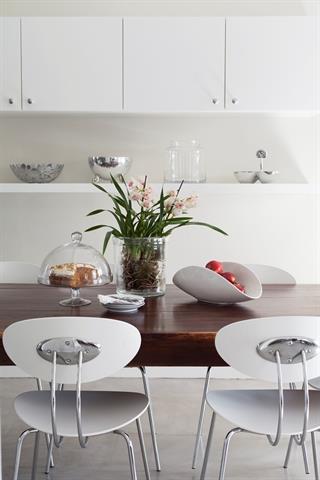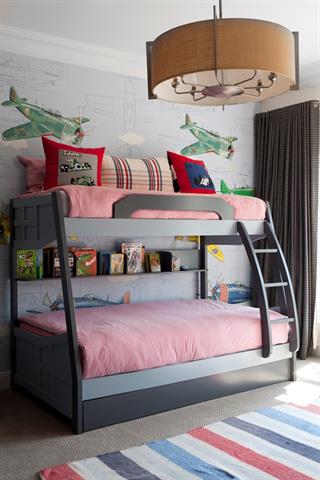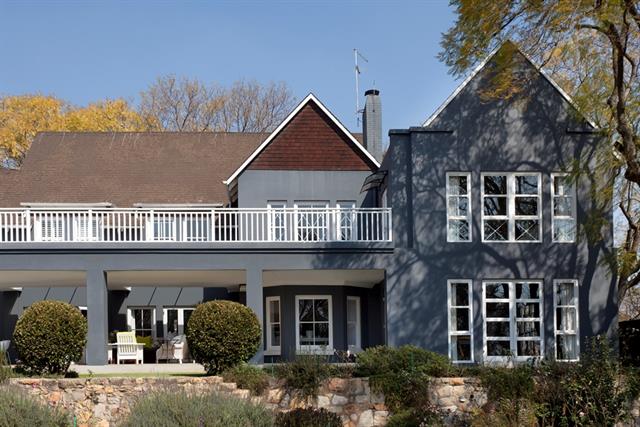It was the canopy of trees shading the shingled roof that first caught the attention of the owners of this gracious old home. “But when we saw the beautiful parquet floors and the huge windows and doors with views of the big back garden, we were completely sold,” they recall.
 Another attraction was the comfortable spatial flow despite the many-roomed, rambling character of the 40-year-old house.
Another attraction was the comfortable spatial flow despite the many-roomed, rambling character of the 40-year-old house.
 The original house was quite modest in size and had been extended by the previous owners with the addition of two new wings. The first houses a TV room on one side of the kitchen with a guest bedroom and bathroom above it. The other accommodates a large study and living room with a walk-in wine cellar. “The main bedroom, which is situated above, has the same open-plan layout, but because of the high ceilings it’s a far more dramatic space,” says the owner, gesturing to the towering pitch. Its proportions are emphasised further by a four-poster bed and a freestanding wall that separates the bedroom from the bathroom and dressing area.
The original house was quite modest in size and had been extended by the previous owners with the addition of two new wings. The first houses a TV room on one side of the kitchen with a guest bedroom and bathroom above it. The other accommodates a large study and living room with a walk-in wine cellar. “The main bedroom, which is situated above, has the same open-plan layout, but because of the high ceilings it’s a far more dramatic space,” says the owner, gesturing to the towering pitch. Its proportions are emphasised further by a four-poster bed and a freestanding wall that separates the bedroom from the bathroom and dressing area.
To bring it into the 21st century, the first thing they did was paint the exterior charcoal with crisp white accents. Then they replaced the terracotta tiles in the kitchen with Cemcrete floors that extend onto the patio.


With the help of interior decorator Sarah Walters, the rest of the house was given a gradual facelift. The old-fashioned light fittings were replaced and new wallpaper chosen to create feature walls. Wherever possible, the owners’ existing furniture was recycled.




The patio was furnished with the owners’ existing furniture. In order to create a larger coffee table, a copy of their existing table was made by G2 Furniture. The scatter cushions are in a Designers Guild fabric and Brera Lino Lime from Home Fabrics.

