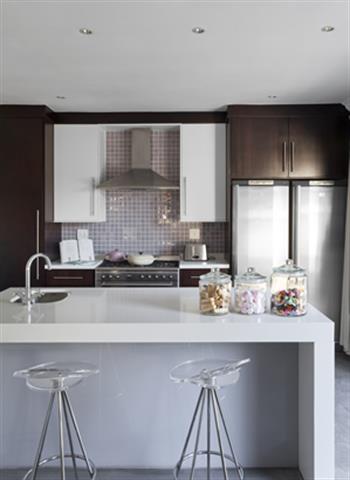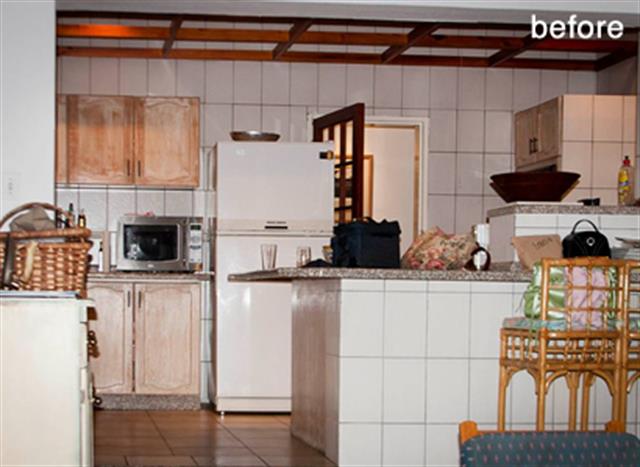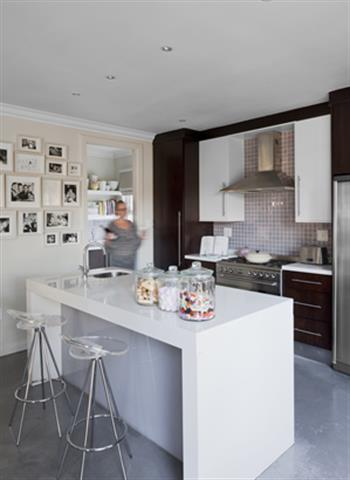To professional photographer Bridget Corke’s trained eye everything in her new house seemed out of place.
“My kitchen was quite simply in the wrong position in the house,” says Bridget. It was also old fashioned and cramped with far too many cupboards, and loads of nooks for dust to collect in.
“I wanted to combine it with the lounge and dining room, creating one big open-plan space which would spill out through large stacking doors onto the deck and into the garden.”
YOU’LL ALSO LOVE: A cottage kitchen makeover
How this space went from drab to fab making the perfect kitchen makeover
After knocking out the walls necessary to create the large, open space she envisioned and then designating the area for the kitchen, Bridget decided that the simple, functional layout she had in mind could easily be achieved on her own.
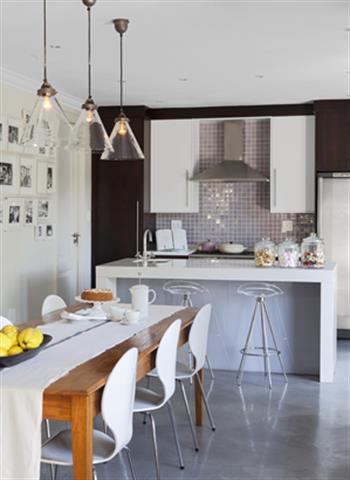
READ MORE: A tiny kitchen makeover
Once ready with her sketch, she called in Kitchens of Distinction to install the kitchen which features a sleek glass-fronted island. A few large cupboards in contrasting mahogany and white break up the rear wall, while storage is provided in both the island and the adjacent scullery. Clad in small lilac-grey tiles, the splashback wall functions as a feature against which the stainless steel stove and extractor are highlighted. The seamless screed floors link the spaces as do the neutral paint colours which have been used on all the walls, doors and skirtings.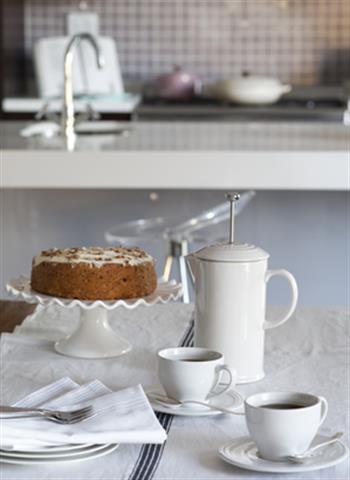
“Now my kitchen is the practical, elegant environment I’ve always wanted,” smiles Bridget, “where I’m as comfortable entertaining large groups of family and friends as I am when it’s just me and my son experimenting with a new recipe.”
