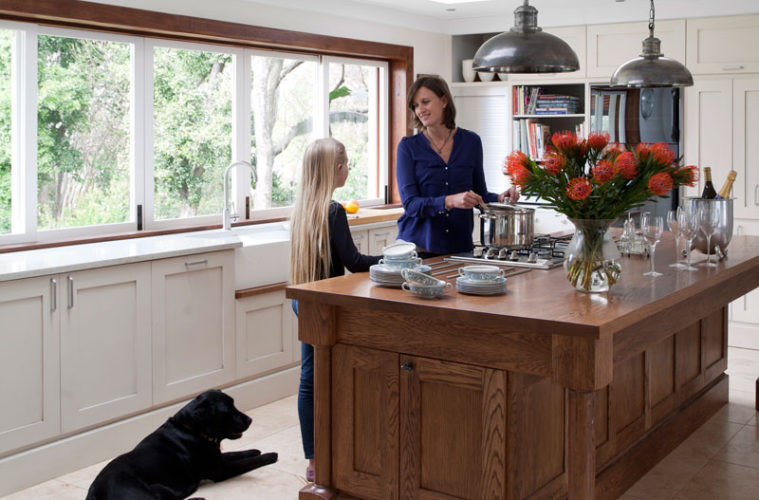We look at the five golden rules for designing the perfect kitchen for entertaining
YOU’LL ALSO LOVE: Personalise your kitchen
1 GO OPEN PLAN
Before the extensive renovation, this kitchen was at the opposite end of the house, completely hidden away from the living areas. “We moved it to the front of the house, utilising the dead space that had been an old covered patio,” explains interior designer Sarah Watermeyer.
2 GATHER ROUND THE ISLAND
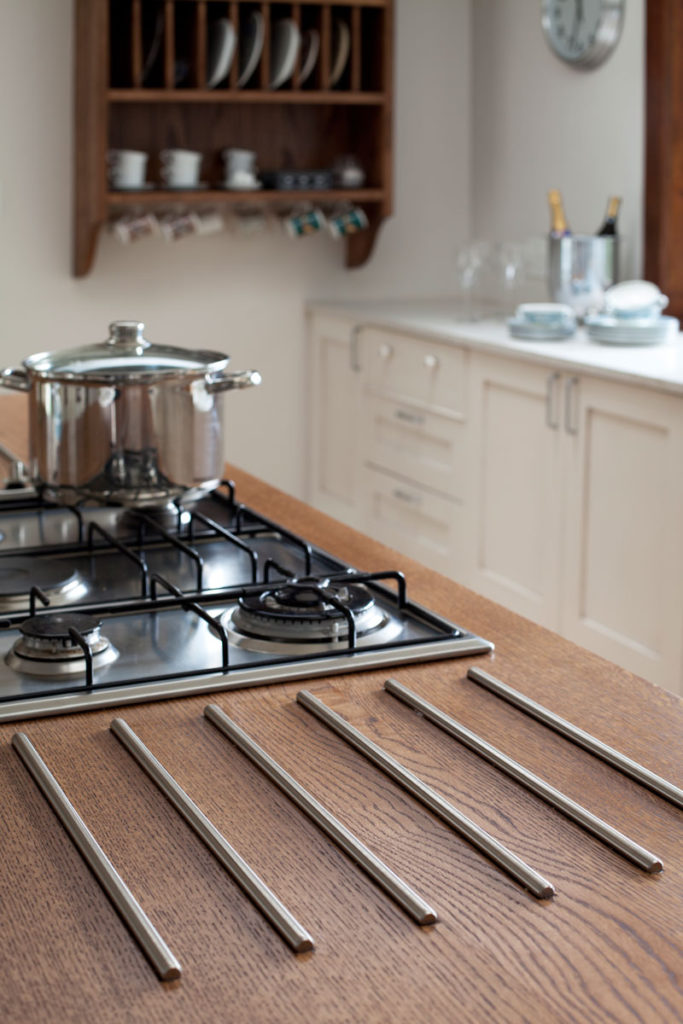
The stained oak island has a gas hob, stainless steel bar insets for hot pots, and sets of deep pot drawers on the window-facing side. “A spacious central island is a must-have for entertaining,” adds Janette Smit of Benton Furniture who manufactured and installed the kitchen. “It creates a relaxed atmosphere, doubles up as useful storage and provides extra seating space.”
READ MORE: Top tips for designing your dream kitchen
3 ADD MULTI-TASKING LIGHTING
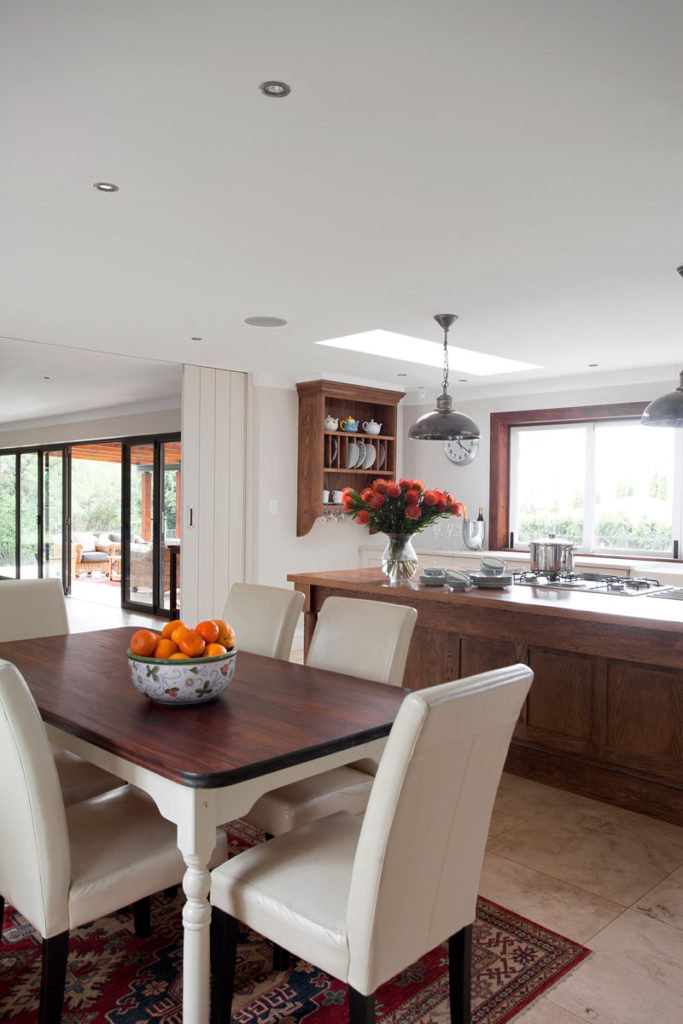
“Try to avoid putting all your lighting on one grid,” suggests Sarah, “as this means you’ll have only ‘bright’ or ‘dim’ and nothing in between.” Sarah added task lighting above the hob which allows for working without shadows. Then she included lights on dimmers above the counters and the fridge which allow for ambience for evening parties. “As the central island and table are parallel to each other, we chose not to repeat any pendant lights above the table.” Here’s how you can design a kitchen lighting scheme to transform the space completely.
TRY THIS: DIY: Pendant light
4 DOUBLE UP ON APPLIANCES
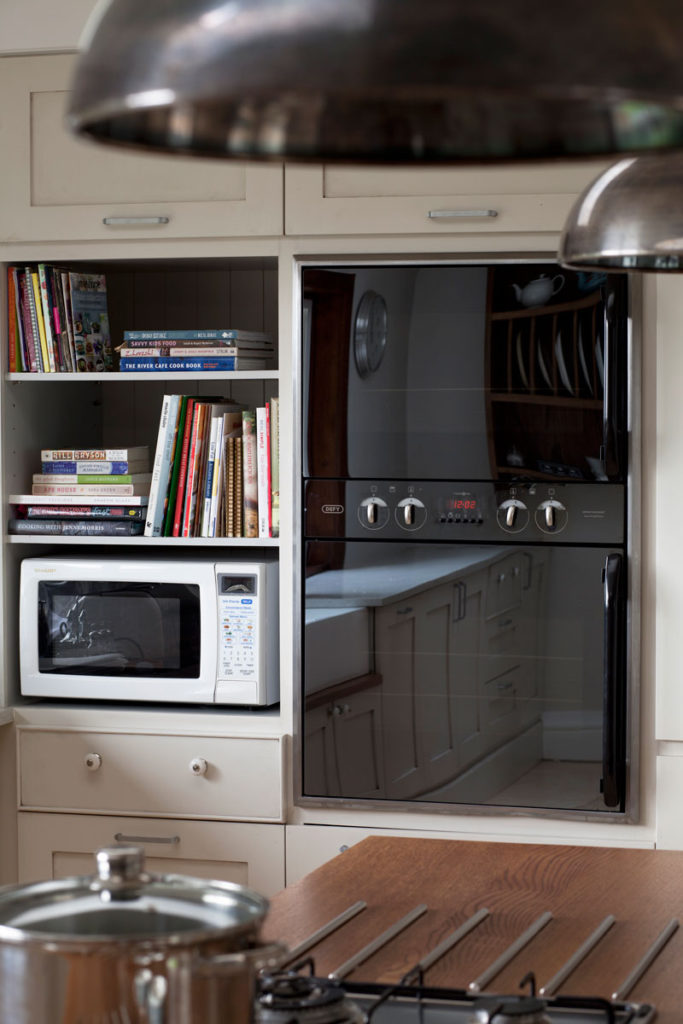
“Choosing the right appliances is especially important when you entertain frequently,” says Janette. “A double oven, for instance, allows you to have several dishes on the go at once, or to bake a dessert while you have a roast in the other oven. Double fridges are great to have if space allows, and consider integrated fridges for a seamless, uncluttered look.”
5 IN THE SCULLERY
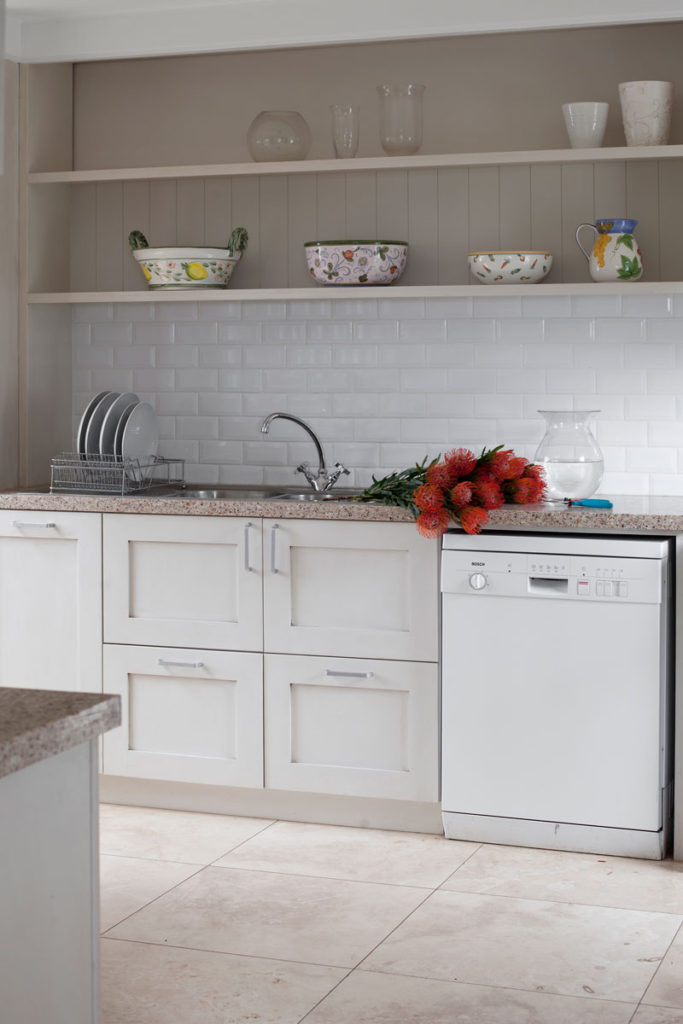
“Where space allows, a separate scullery is a fantastic aid to entertaining,” says Sarah. “It helps to reduce clutter and keeps the kitchen as a living space.” This scullery doubles up as a laundry and also provides additional storage space. For continuity they used the same travertine floor tiles, countertops and cupboard fronts as in the kitchen.

