The owners of this serene home in Franschhoek chose country life over holidays on the ocean waves
Although newly built, the house needed refreshing and lightening to lift some dark areas, so owners Thomas and Cathrine asked another Franschhoek resident, Hildegarde Geyser of Orangecircle Concepts, to undertake the redecorating by capturing the colours of the surrounding mountains and vineyards.
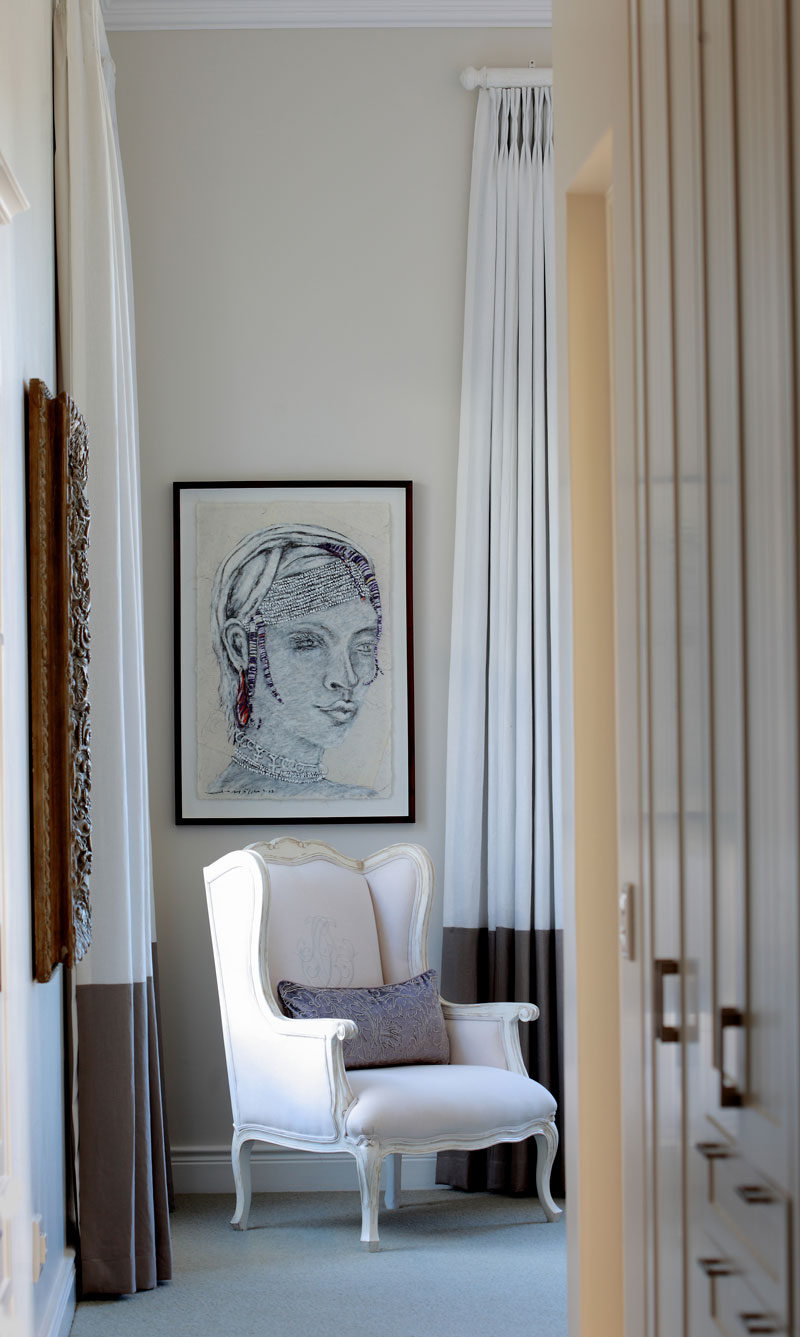
A portrait by local artist Leon Müller dominates the wall in the main bedroom.
“The idea was to give the house a loose, relaxed feel,” explains Hildegarde. “And to be true to the architecture and location.” With this in mind, Hildegarde, who produces her own range of furniture, used a gentle palette of neutrals and plain fabrics to transform the rooms into contemporary, serene spaces that are a nod to the home’s traditional exterior and beautiful setting.
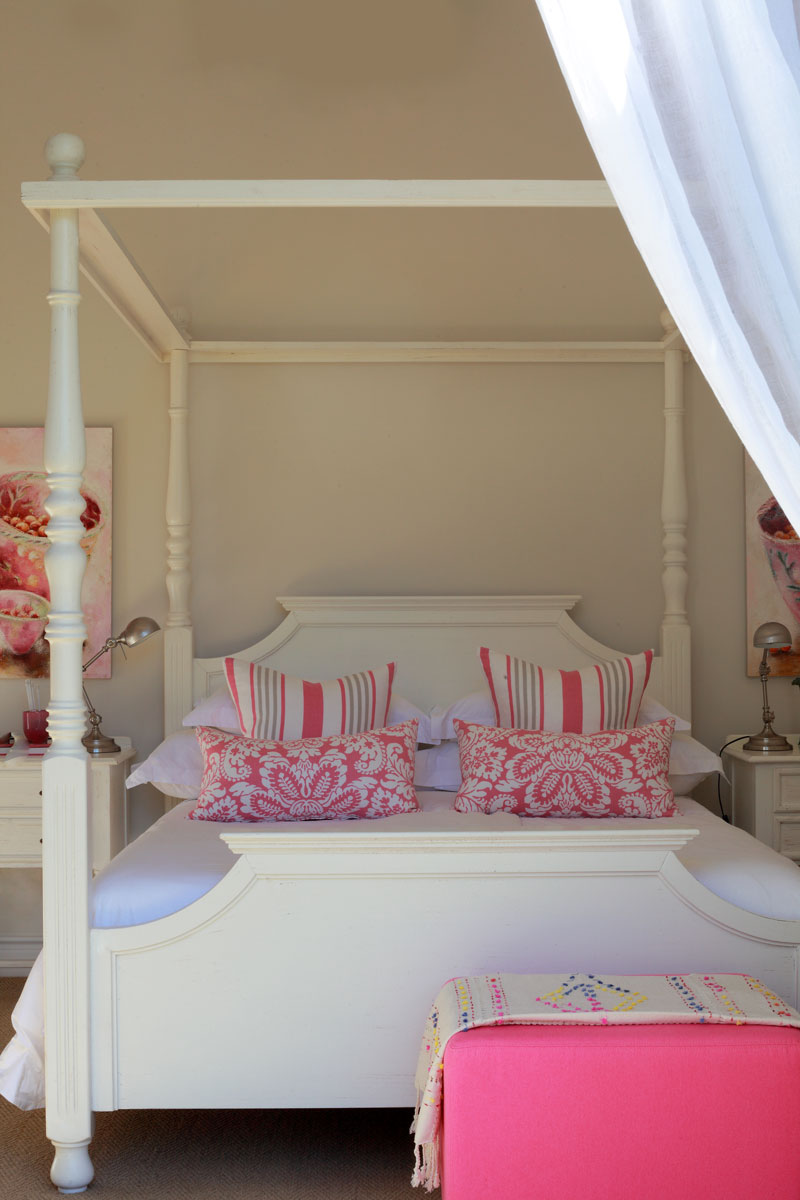
Touches of pink feature in one of the bedrooms. All the fabrics are from Mavromac.
Neatly divided into two barn-like wings, the traditional country-style home-away-from-home they fell in love with features three en suite bedrooms and an open-plan living area that’s ideal for this international couple and their six children.
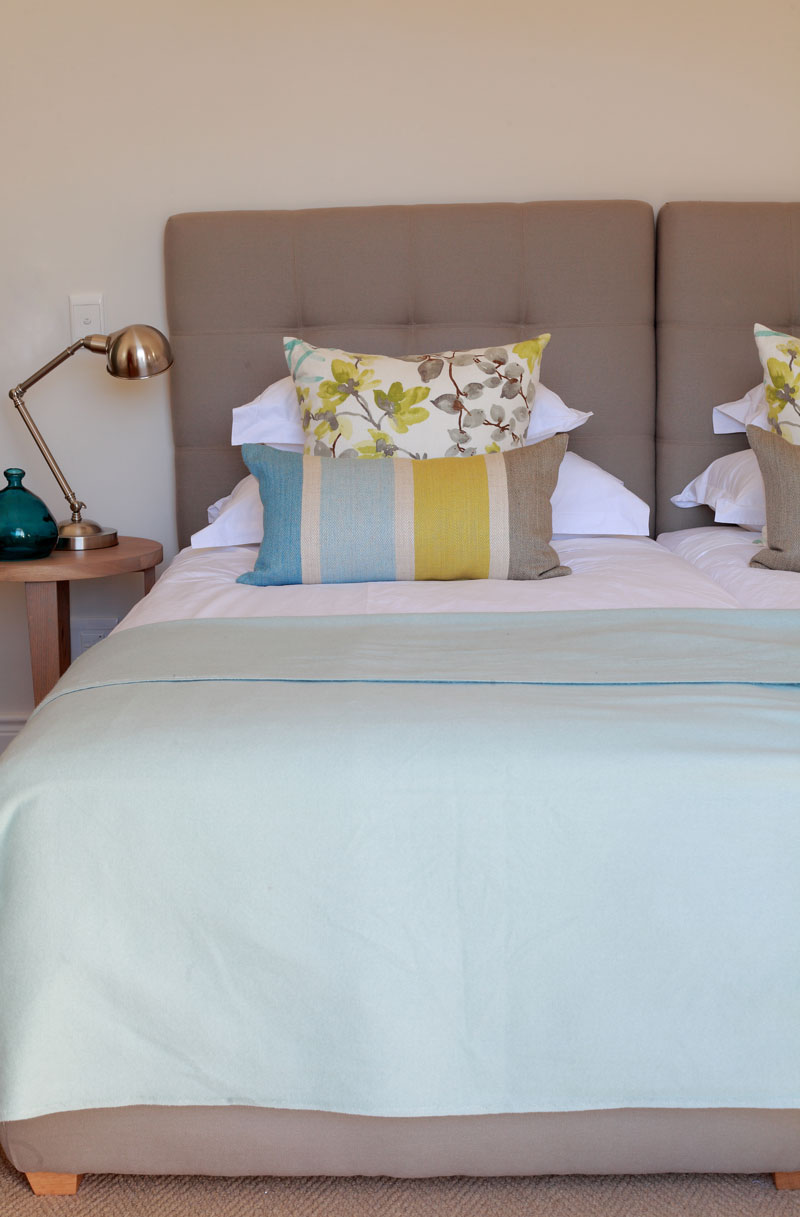
Floral and striped scatters add interest to the neutral palette of this bedroom.
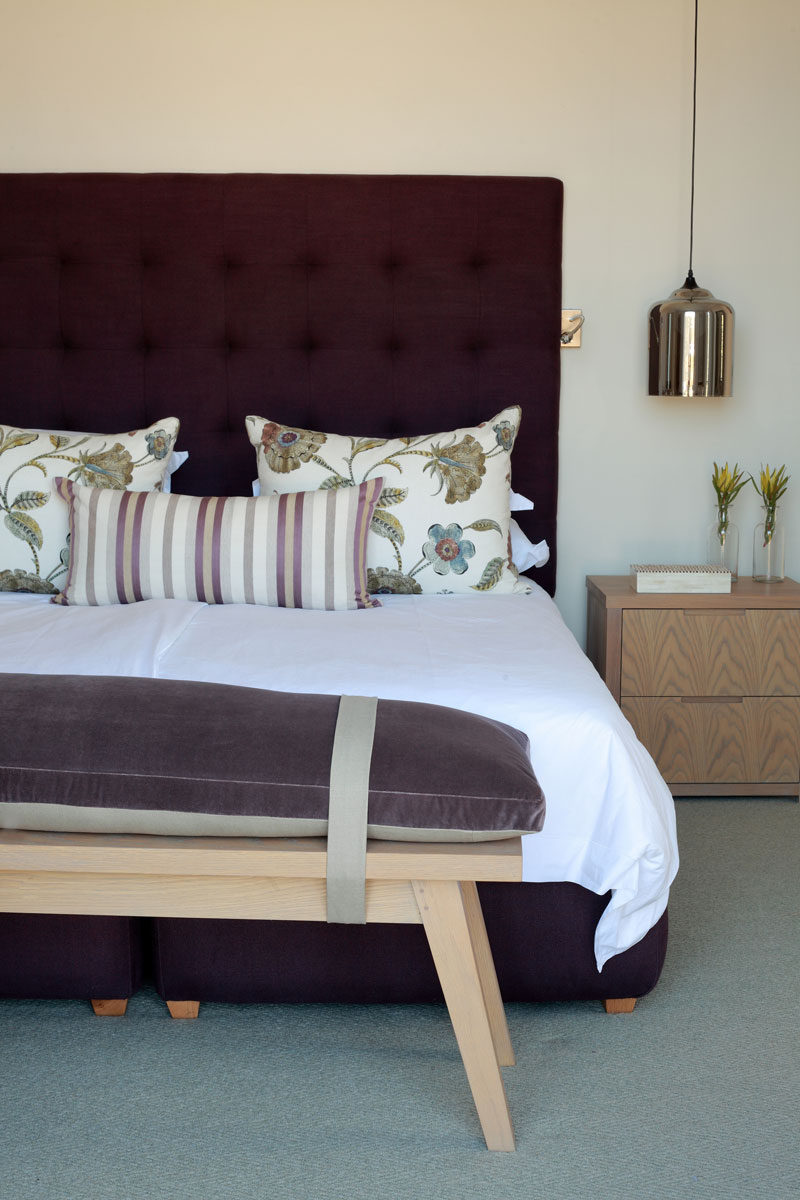
All the bedrooms feature generous french doors that open out to the garden
The entrance is flanked by a study on one side and a TV room on the other; the passage linking one side of the house to the other is enclosed with sliding doors that open to a garden room that in turn opens to the pool terrace.
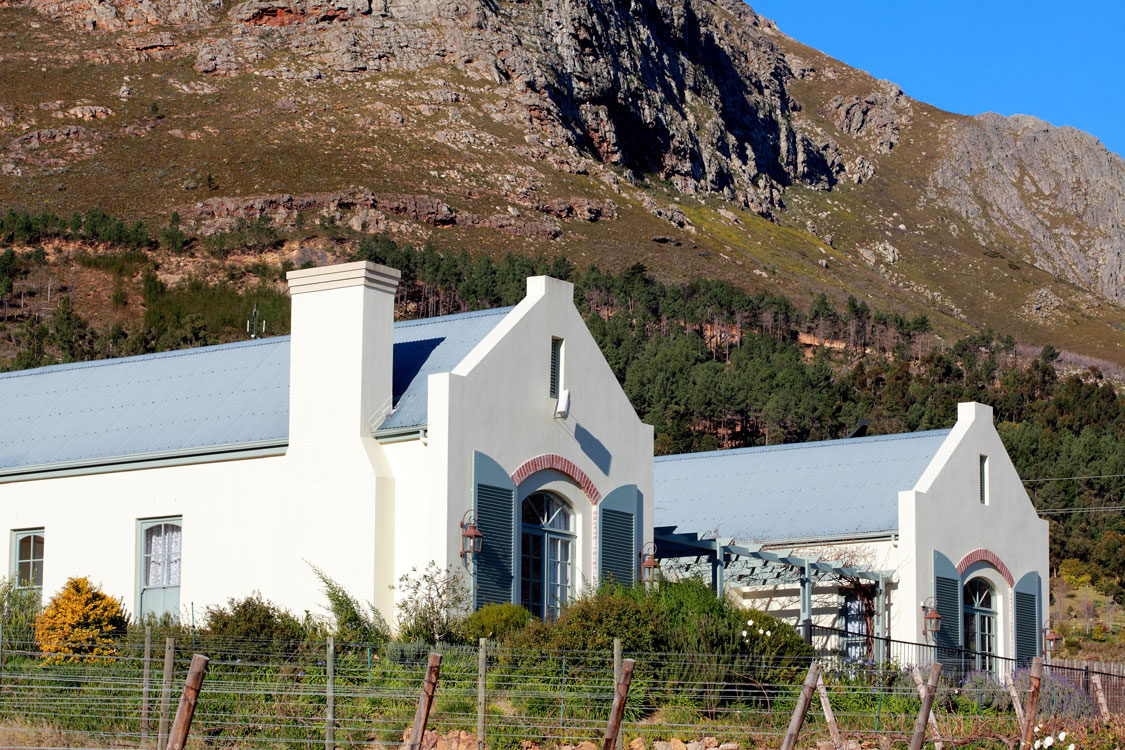
The two barn-like structures of the house beneath the Franschhoek mountains.
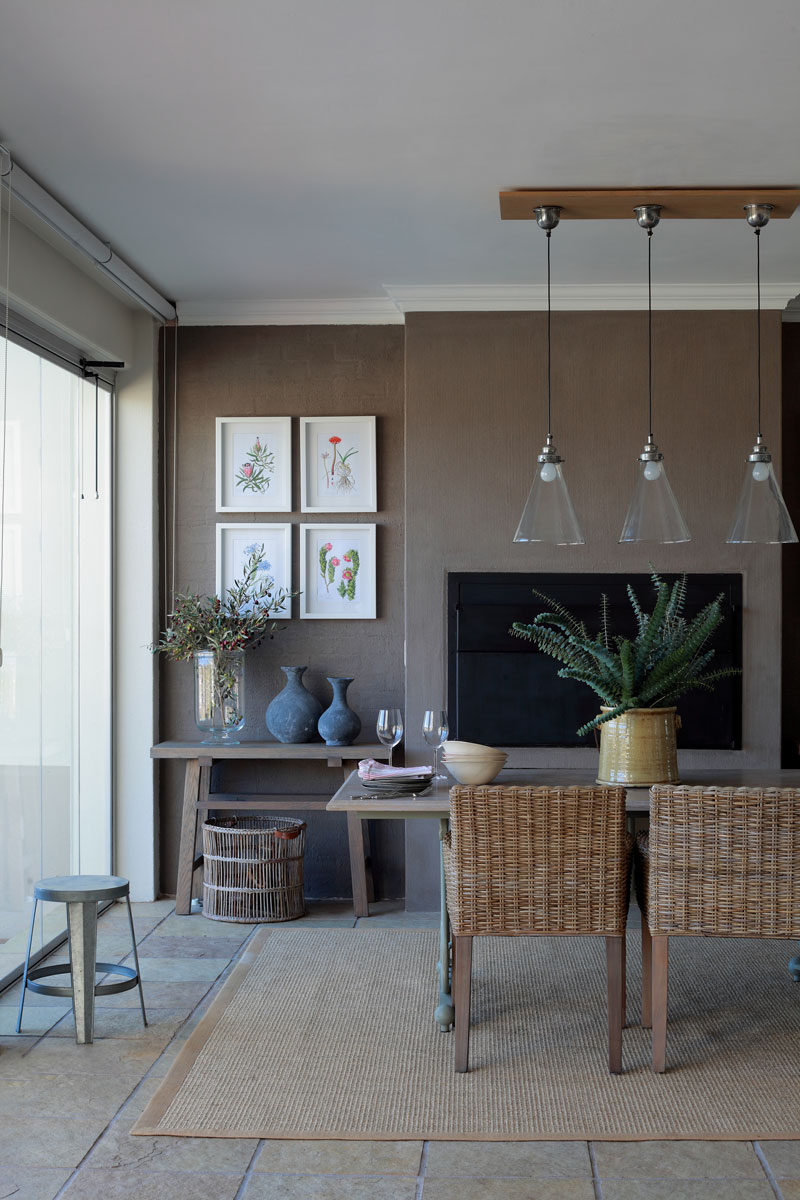
The garden room.
This flow between the living areas and the patio is perfect for this large family as they love to spend as much time outdoors as they can. The only structural change was made in the kitchen where a wine storage cupboard was converted into a sitting area with a large window that opens up the view to the vineyards and mountain.
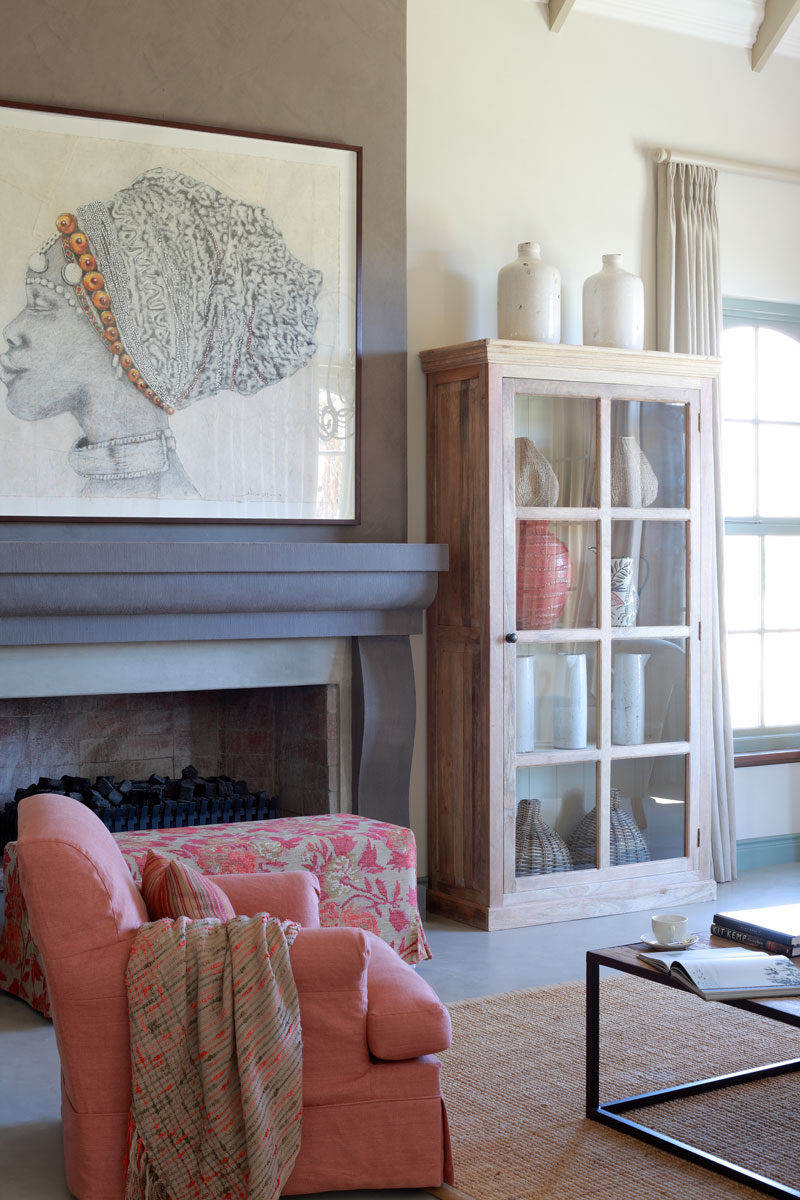
Above the fireplace in the sitting area is a large portrait by Leon Müller. The cupboard is from The Gatehouse.
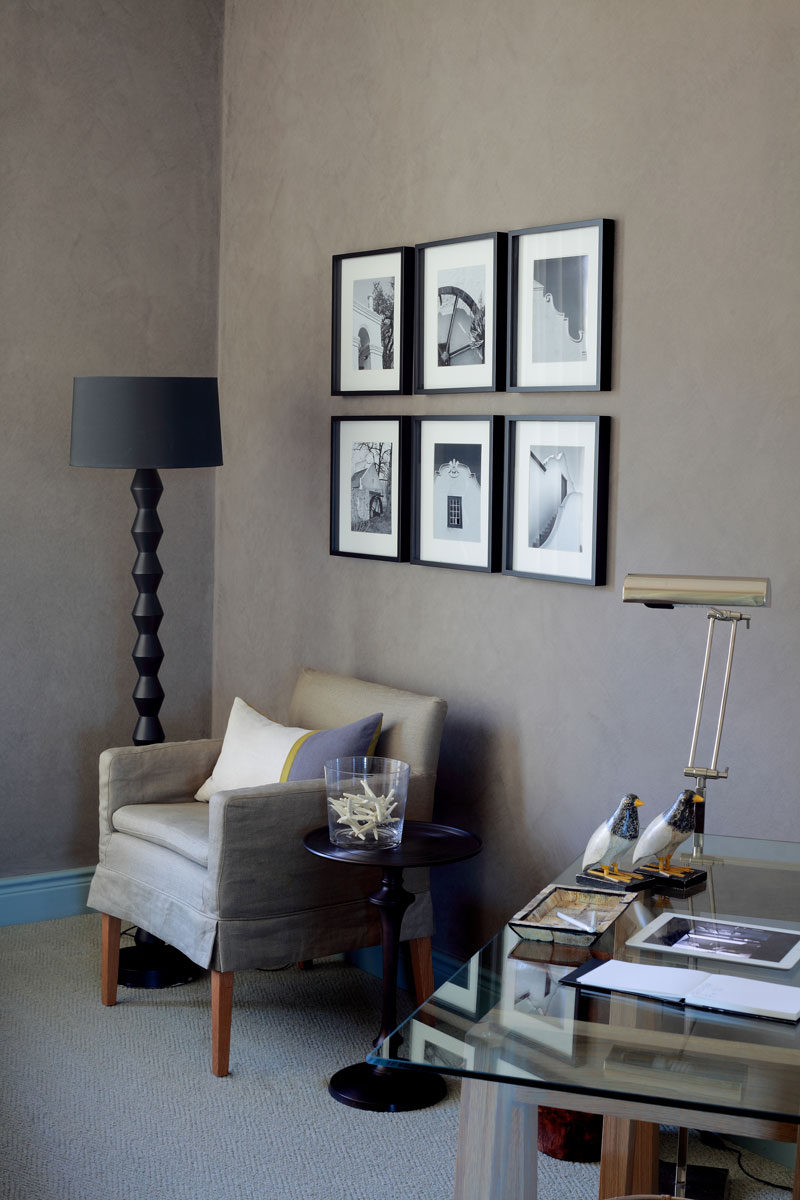
The walls in the study are in Limestone by Earthcote.
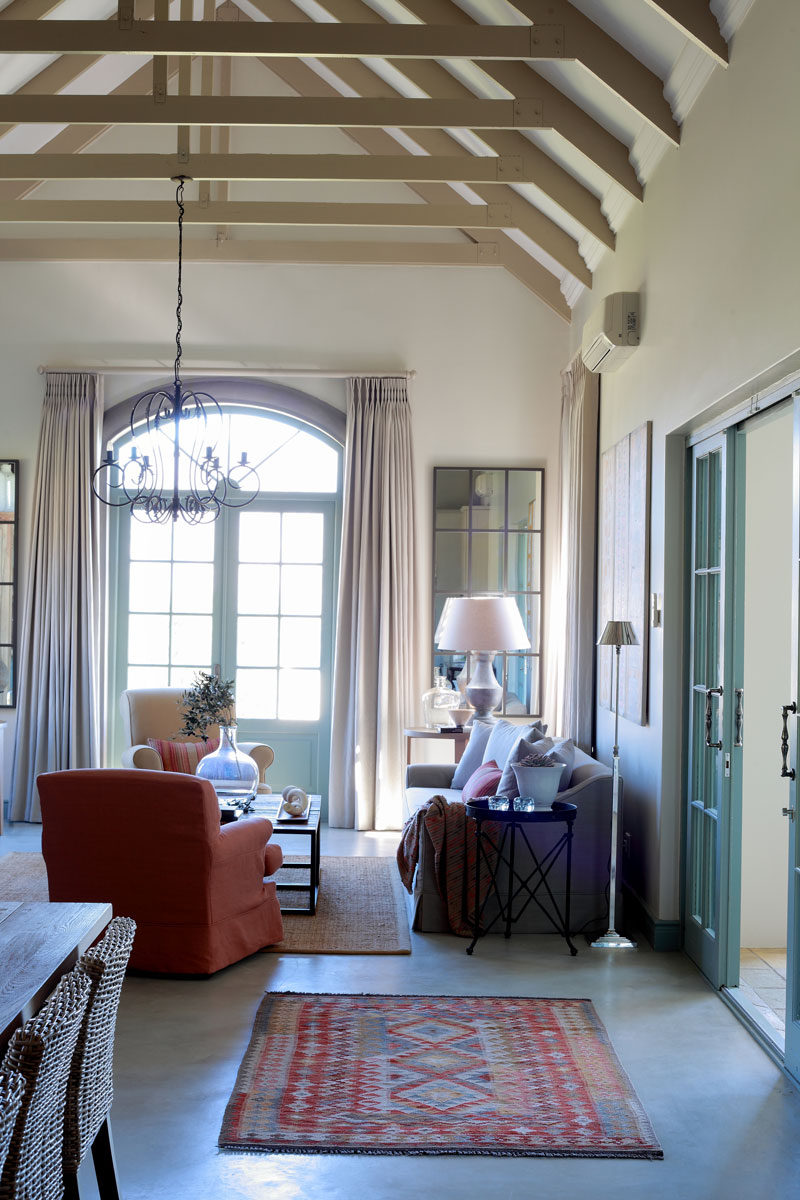
Interior decorator Hildegarde Geyser decorated the large barn-like sitting area in mostly plain, neutral fabrics pulling accent colours from the rugs from Gilles Botbyl.
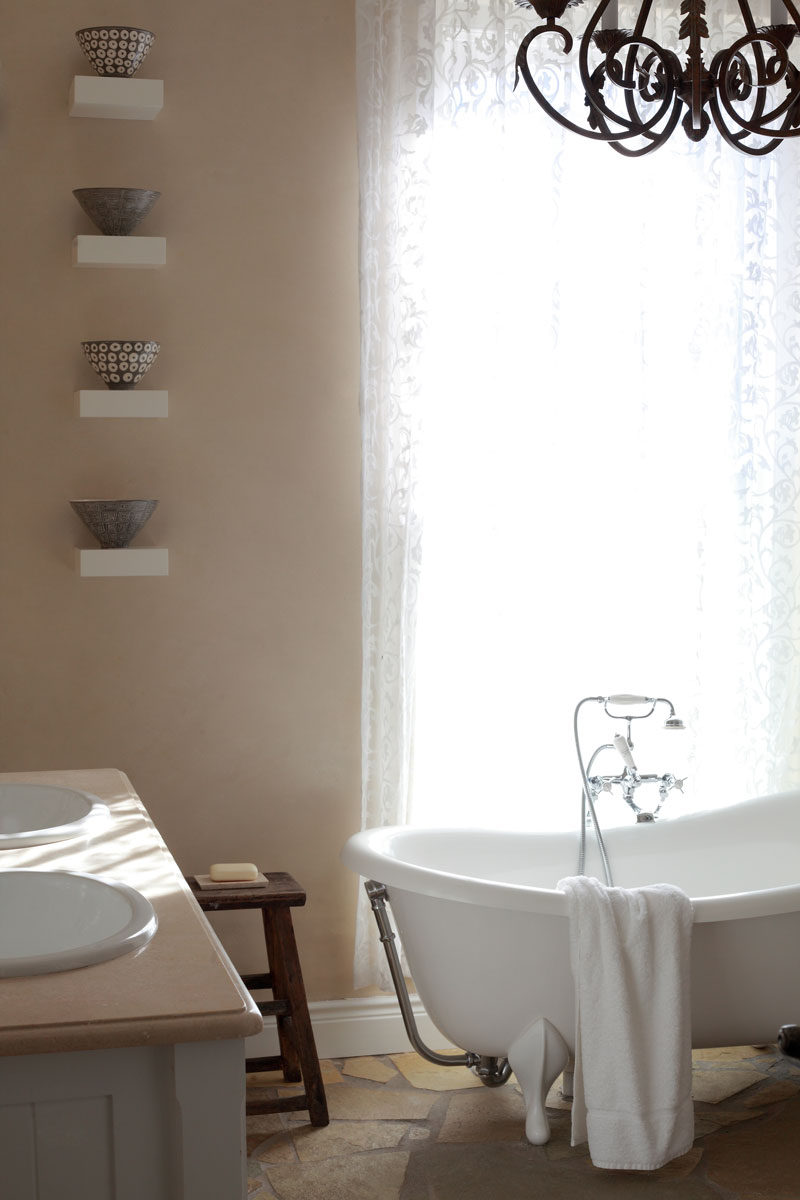
Ceramics by local artist Vuyisa Potina add decorative interest to the main bathroom which is furnished with sheer curtains a free-standing Victorian bath.
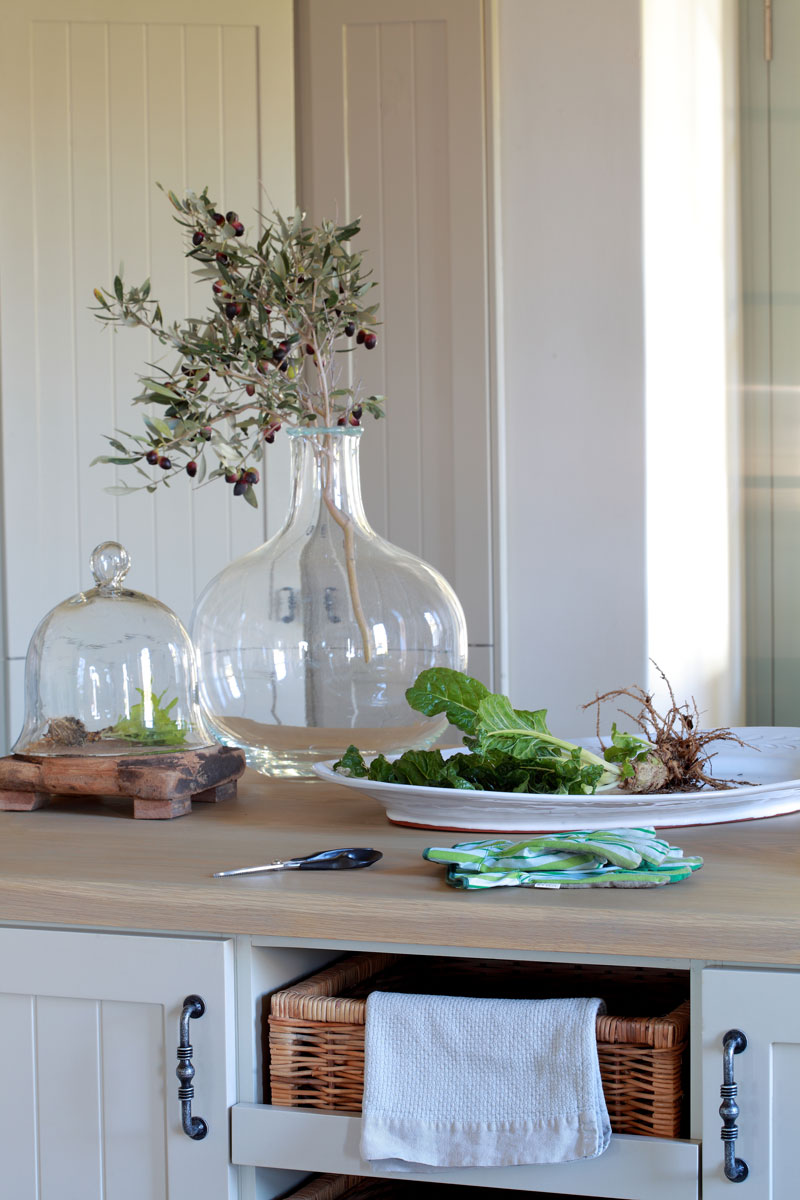
The countertop on the kitchen island was replaced with washed oak, which is more in keeping with the traditional tongue-and-groove cabinets.
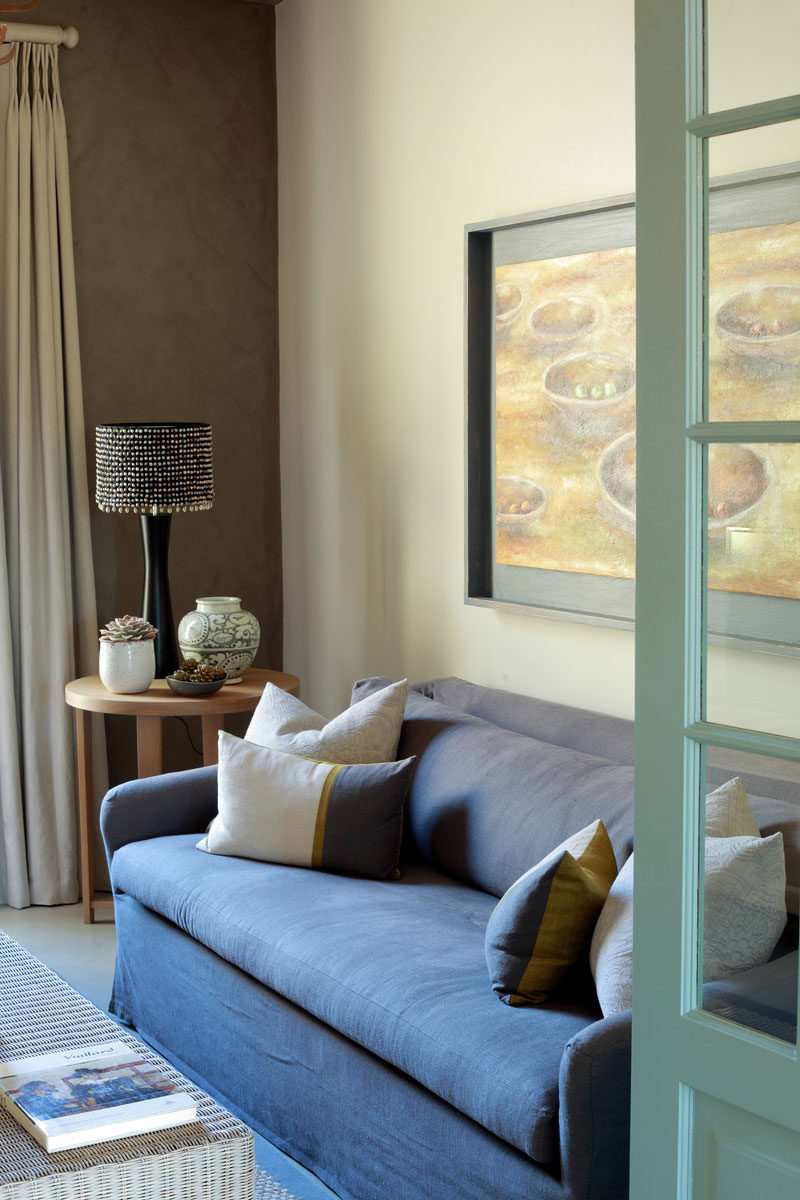
The TV room walls are painted with toning colours; one wall is Earthcote’s Limestone and the other is in Corbusier by Plascon.
“To offset the plain fabrics and liven up the look, I introduced texture in the form of metal, wood and velvet,” she says. The kitchen was refreshed with a lighter countertop on the island and the screed floors in the living areas were brightened with a selection of kelims from Gilles Botbyl.
