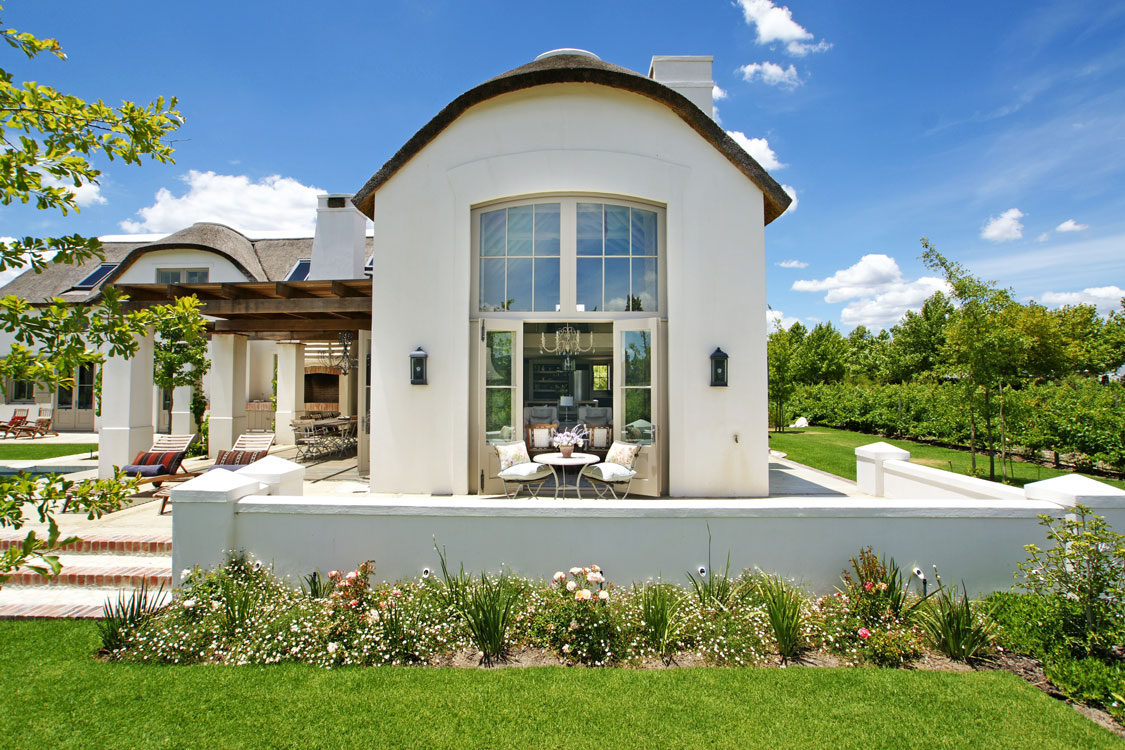Well suited to the rural surroundings of an equestrian estate, this comfortable family home has the rustic, traditional charm of Cape Dutch styling with a touch of French flair
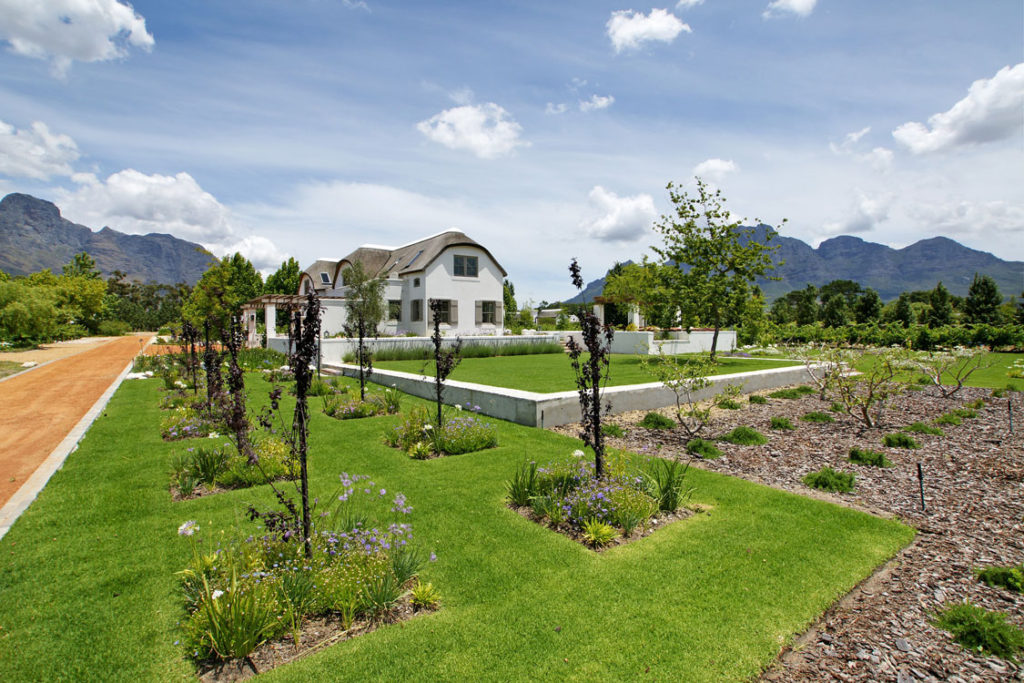
WHO LIVES HERE
A professional couple and their three young daughters.
THE HOUSE
A double-storey, thatched family home on an equestrian estate. The large barn-like living space with sitting, dining and kitchen areas forms the spine of this L-shaped house.
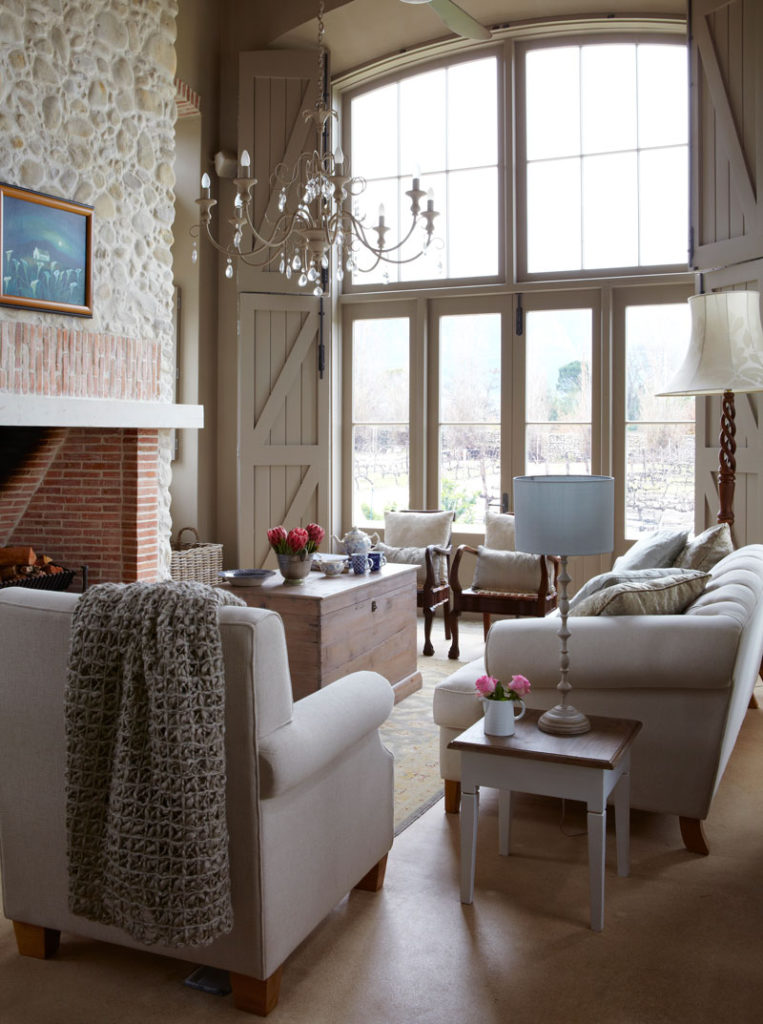
The lounge is furnished with a mix of modern and old pieces.
Most people head to the coast for their holidays, but as this Cape Town family live in the seaside suburb of Bakoven, they do the opposite and head inland to take some time out. Their weekends are spent at their country home at Deltacrest equestrian estate outside Franschhoek.
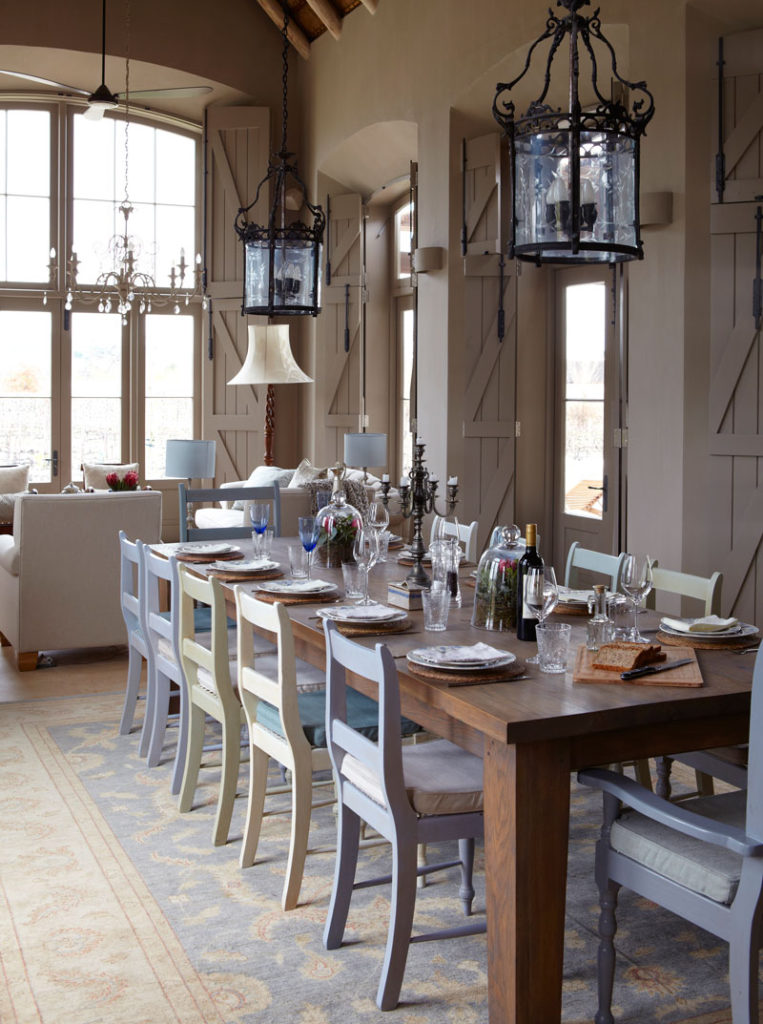
The 12-seater table in the dining area is styled with many of the antique pieces that decorator Lorinda Smit sourced from a variety of second-hand and antique stores.
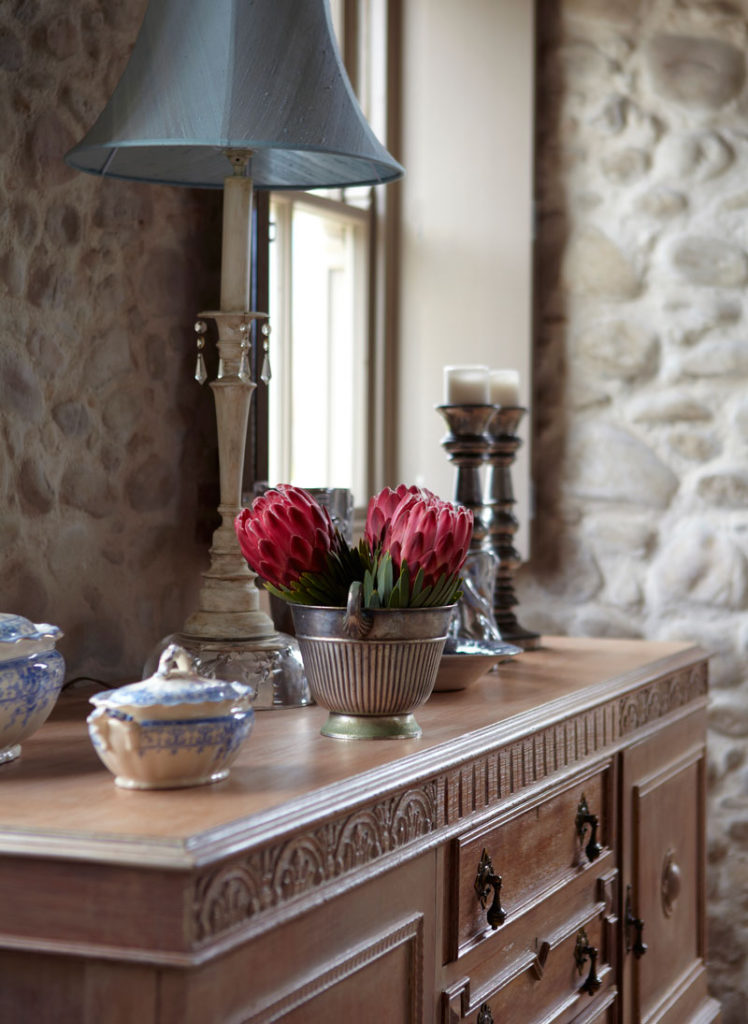
This substantial Imbuia sideboard was bleached slowly and carefully to fit in with the wood used throughout the house.
Having bought the last available stand, the couple asked architect Wynand Wilsenach to help them build their ideal four-bedroom family home. It not only had to conform to the design guidelines of the estate – a Cape Dutch, whitewashed, thatched building – but also be easy to live in and have a good flow between the rooms. The end result is an attractive double-storey house that has a traditional feel and a friendly, modern rustic character.

The veggie patch is easy to access from the kitchen.
With his attention to detail, Wynand also incorporated some delightfully inspired ideas into the design. One of them is the showers; instead of being enclosed in glass, the showers have chest-high, solid oak enclosures which were inspired by loose horse boxes.

In the main bathroom, the shower ‘stall’, made in oak to withstand wet conditions, is a lovely reference to the fact that the house is in an equestrian estate.
The floors of the showers as well as the thresholds of every exterior doorway are of river pebble inlays, a nod to the river which flows through the estate.
Once the building was complete, next on the list was furnishing and decorating their home-from-home.
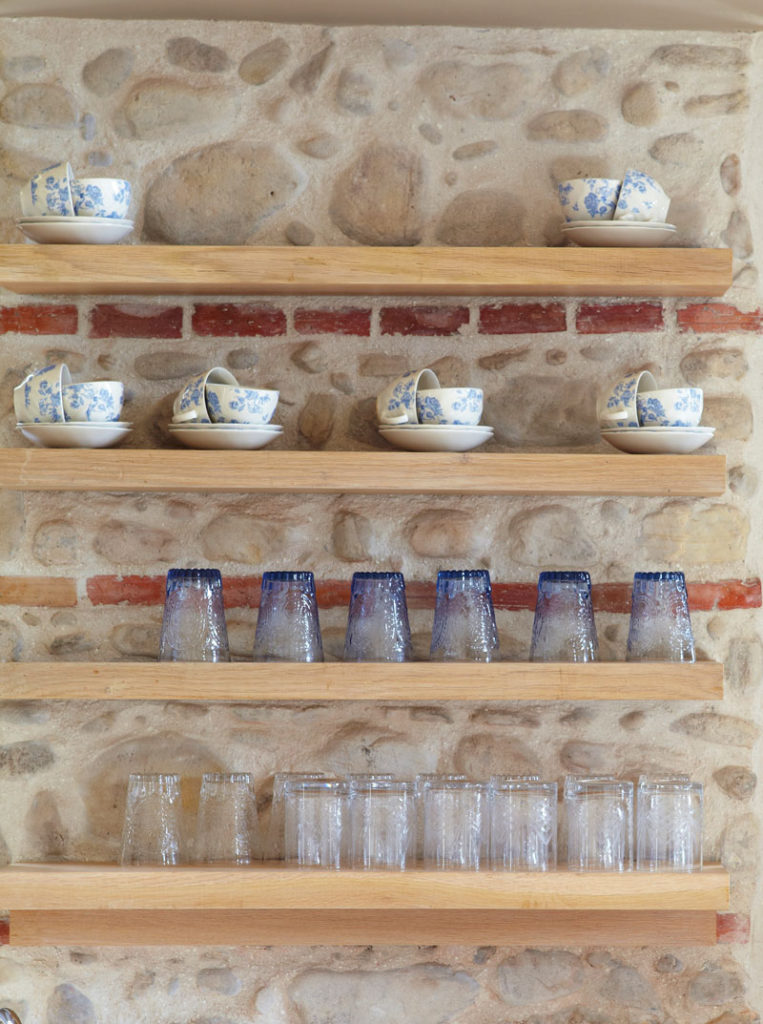
In the kitchen, shelving, which has been treated to match the wood in the rest of the house, displays crockery and glassware.
As she has three daughters of her own, Lorinda Smit of My Room Interior Design understood the owners’ need for spaces that would be easy to live in.
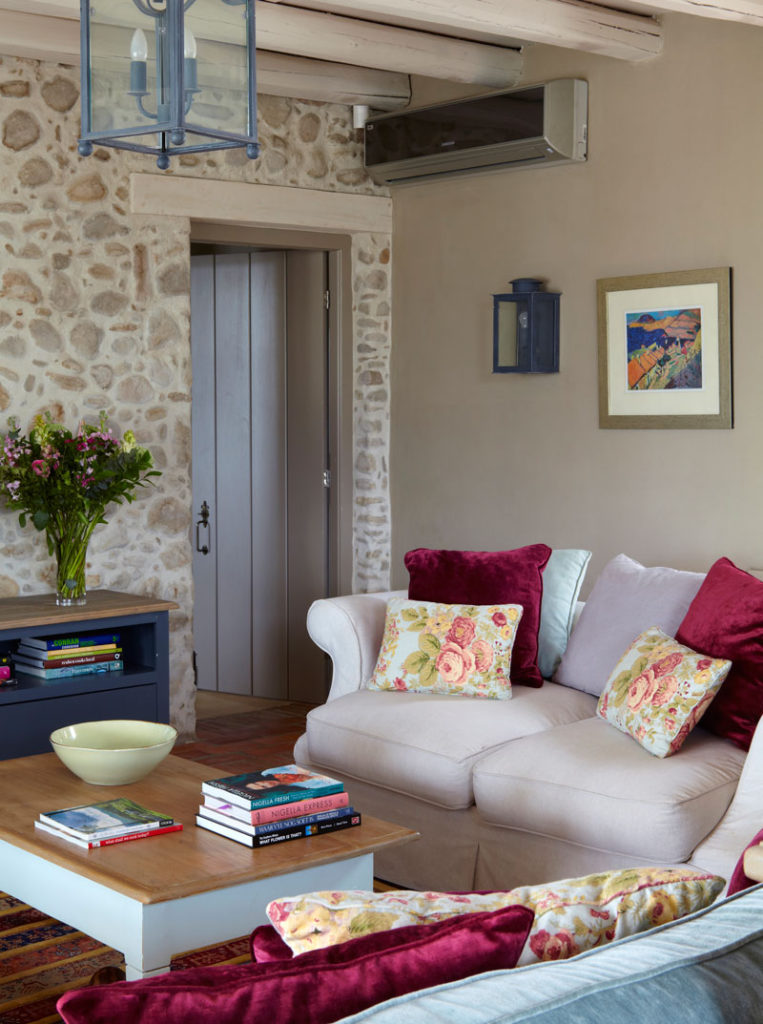
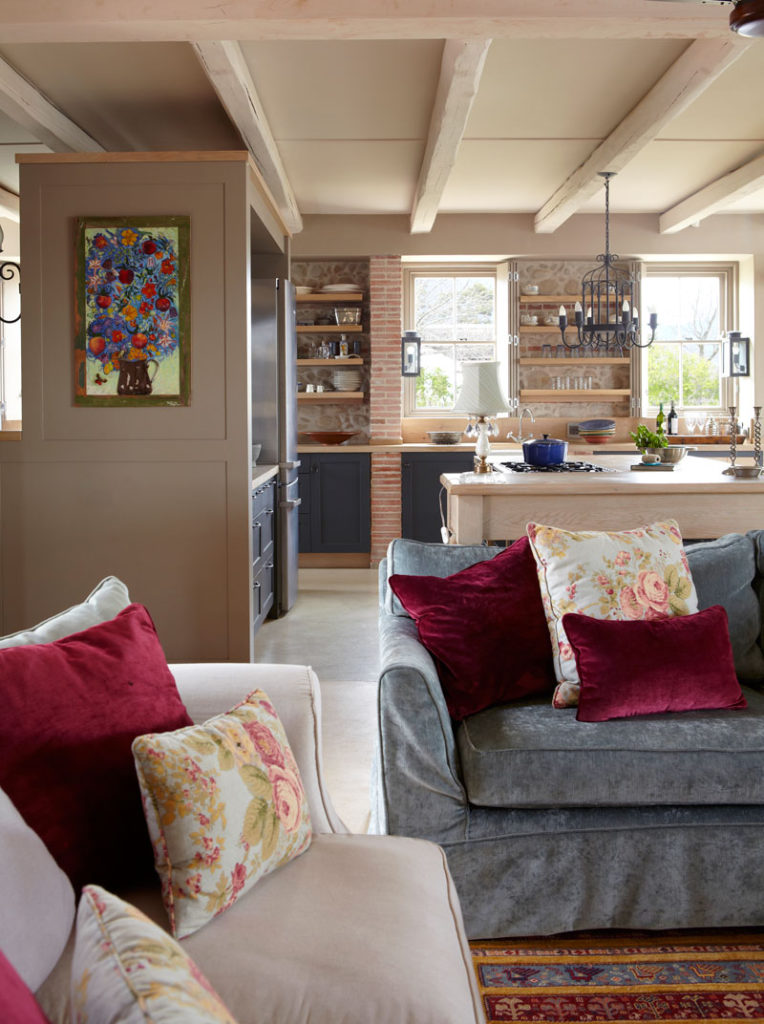
Lorinda was keen to create a sense that the furnishings had been passed down through generations and so scoured second-hand shops and antique stores to find everything, from the larger items to the embroidered napkins and antique china dinner service.

The island is a favourite place for the family to gather. A solid oak server was designed by Louw’s Custom Made Carpentry to complement the rest of the raw oak in the kitchen.
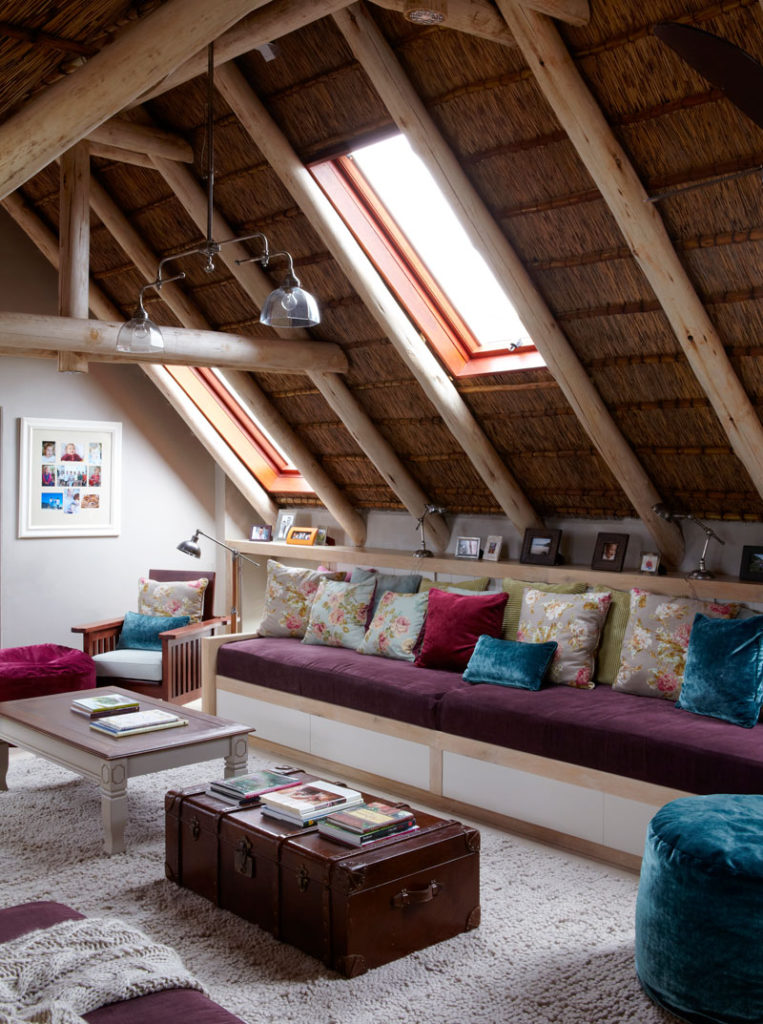
Lorinda included upholstered built-in benches and bean bags, covered in Hertex Fabrics’ fabrics, to make the children’s TV and play room extra comfy.
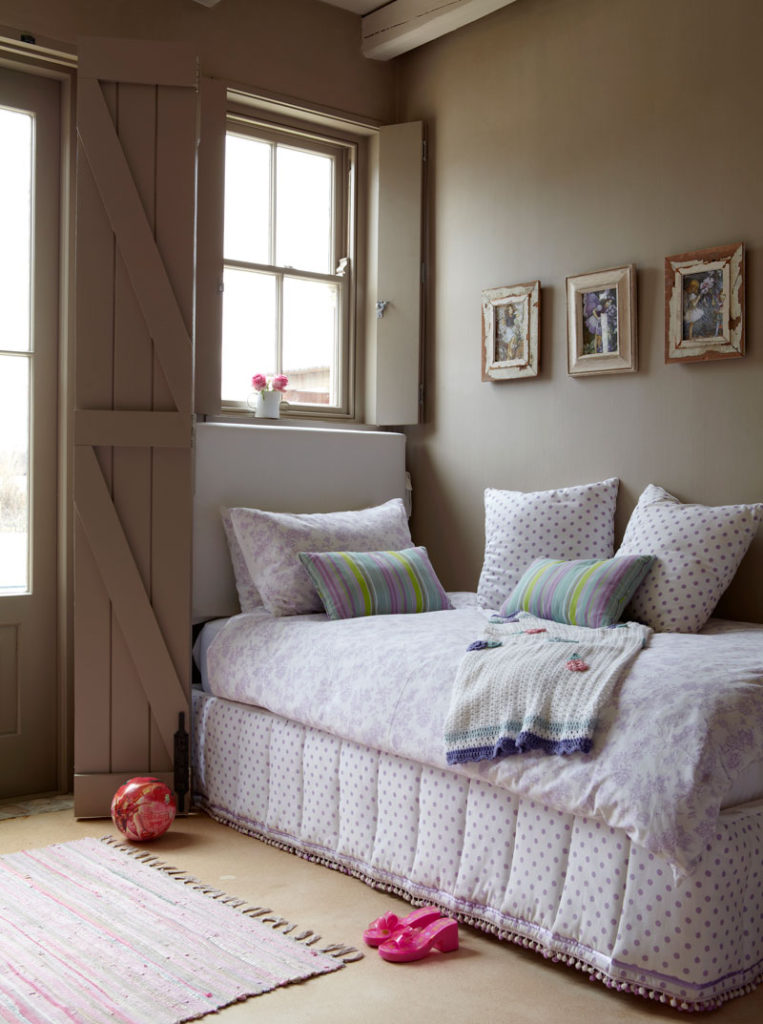
In one daughter’s bedroom, fabrics from Scarlett Fine Fabrics and Hertex Fabrics were used for the bed, scatters and nightfrill.
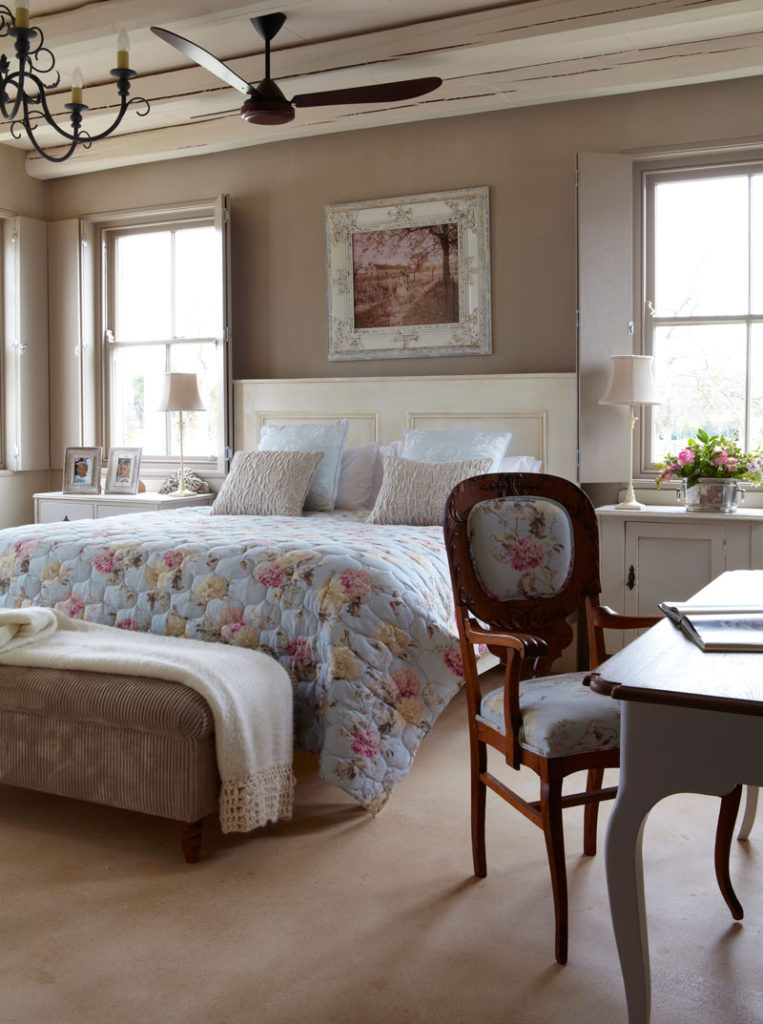
The oak chair in the main bedroom is upholstered in Fabric Library’s Soraya Cornflower, while the scatters on the bed are upholstered in fabrics from Hertex Fabrics.
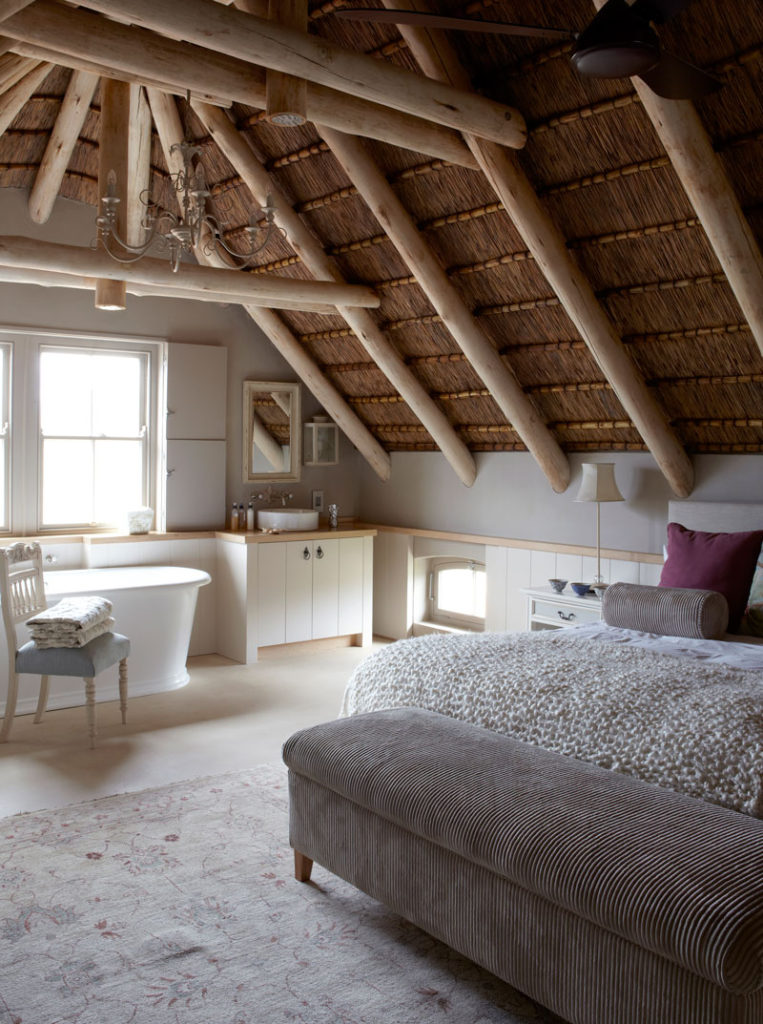
The guest room on the top floor features a free-standing bath situated at the window to take advantage of the views.

