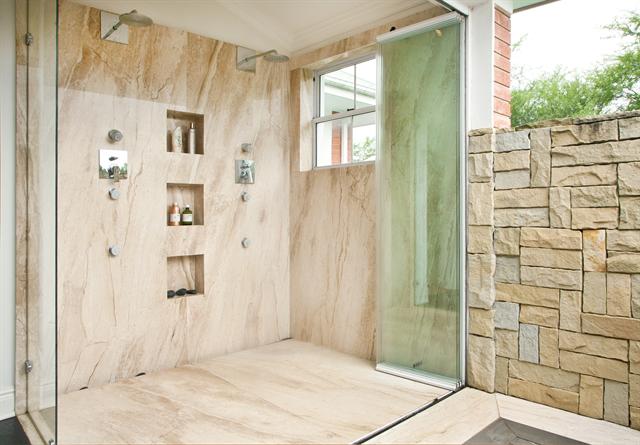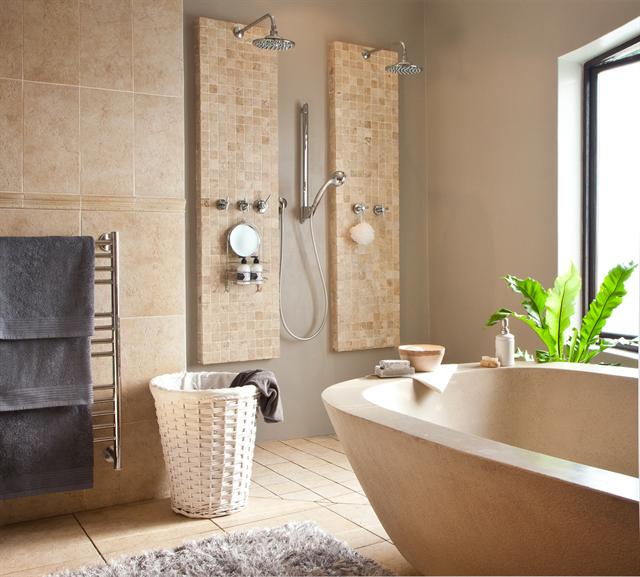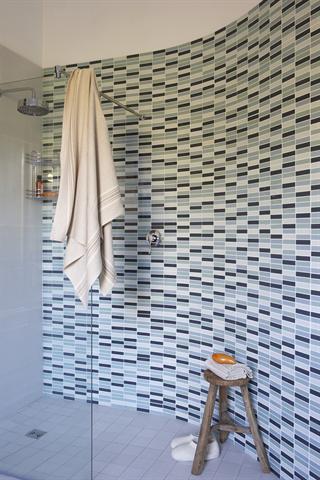Say goodbye to tiny, cramped shower cubicles, open-plan showers are the way to go
READ MORE: Outdoor shower tips
OPEN SEASON

My client wanted a shower where he could have the feeling of being out in the open and not have to worry about water splashing on the bathroom floor,” says Durban architect Robert Ross who came up with the idea for this double shower complete with body jets. Recesses were built into the wall for toiletries and the floor slopes gently towards a channel at the back to facilitate drainage. To create the open air feel the client wanted, it opens onto a courtyard through a wall of folding glass doors. The rest of the bathroom has a more furnished look with a dark mahogany floor, a slipper bath and a custom-made vanity.
NEUTRAL TERRITORY

In this nature-inspired bathroom, the bath and shower are both accommodated in one large light, open space. The use of differently sized tiles effectively demarcates the different areas and in the shower area, the floor slopes towards a drain in the far corner minimising water splashes in the rest of the room. Large windows also ensure that everything dries quickly. In addition to double shower heads there’s also a hand shower for washing without getting your hair wet. The choice of stone-look tiles and natural accessories, plus an oversized indoor plant enhances the organic feel of the room. One of the conveniences is the heated towel rail within arm’s reach.
RELATED: A contemporary small bathroom
NEW ON THE BLOCK

Trendy mosaics are a fun way to add pattern and texture to shower rooms.To accentuate the curved wall in this shower, David Marchesini of Italcotta used narrow mosaics to give a sense of movement.

