Do you love a leisurely soak in the tub or prefer a speedy power shower? The way you use your bathroom will determine how best to design it. Here are three bathroom design ideas to suit specific needs
THE ‘LINGER LONGER’ BATHROOM
IS THIS THE RIGHT CHOICE FOR ME? Yes, if you love to soak your stress away in a steamy bubble bath or regard your bathroom as a private sanctuary, somewhere to unwind and indulge in some much-needed pampering.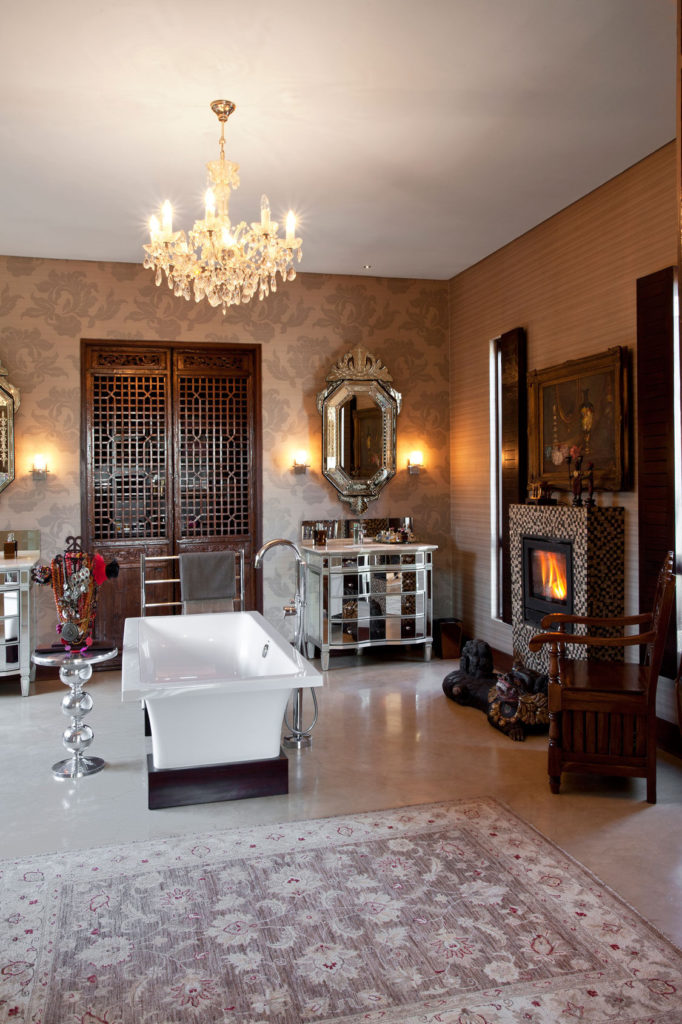
STEAL DESIGN IDEAS FROM THIS LUXE PAMPER SPACE:
- “When pampering is the objective, I like to ‘dress’ a bathroom as I would any other living room with the appropriate furniture, accessories and art,” says Esther Lamprecht of EL Decor Consulting. “Don’t be afraid to make the space special by including items that are beautiful to you.” In this spacious en suite she’s added a Persian rug, an ornately framed artwork and a carved armchair. Inspired by the homeowner’s love of the Far East, she’s also sourced tall wooden doors from Norick Interiors to separate this space from the adjoining bedroom.
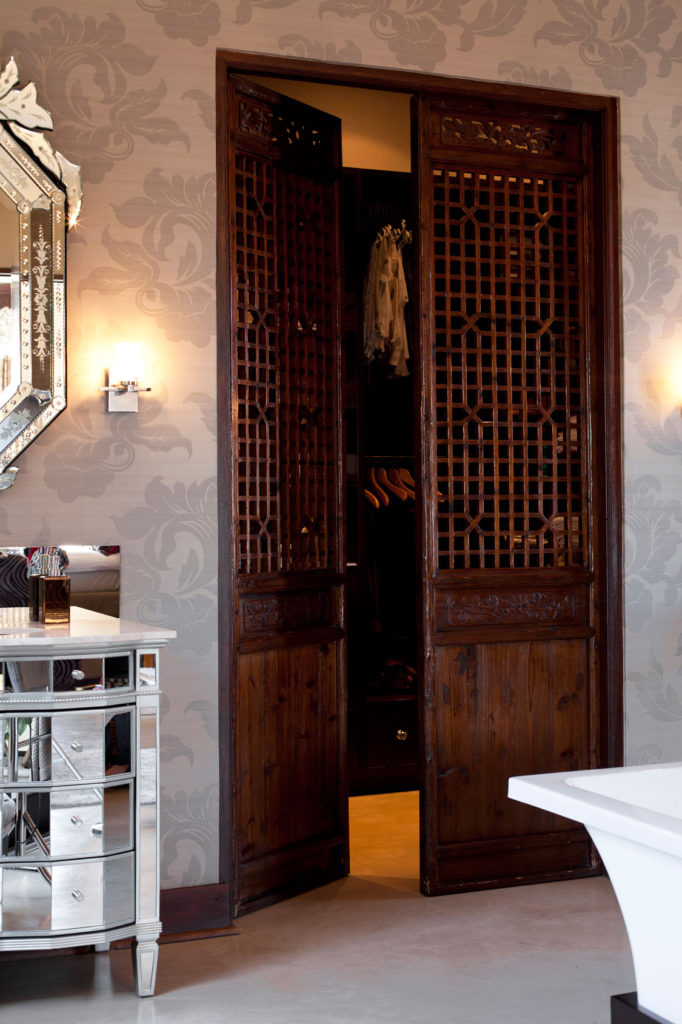
- To create the feel of a ‘decorated room’ as opposed to the built-in feel of a traditional bathroom, she selected a free-standing bath and included free-standing pieces of furniture, like the glamorous mirrored vanities from Cottonwood Trading.
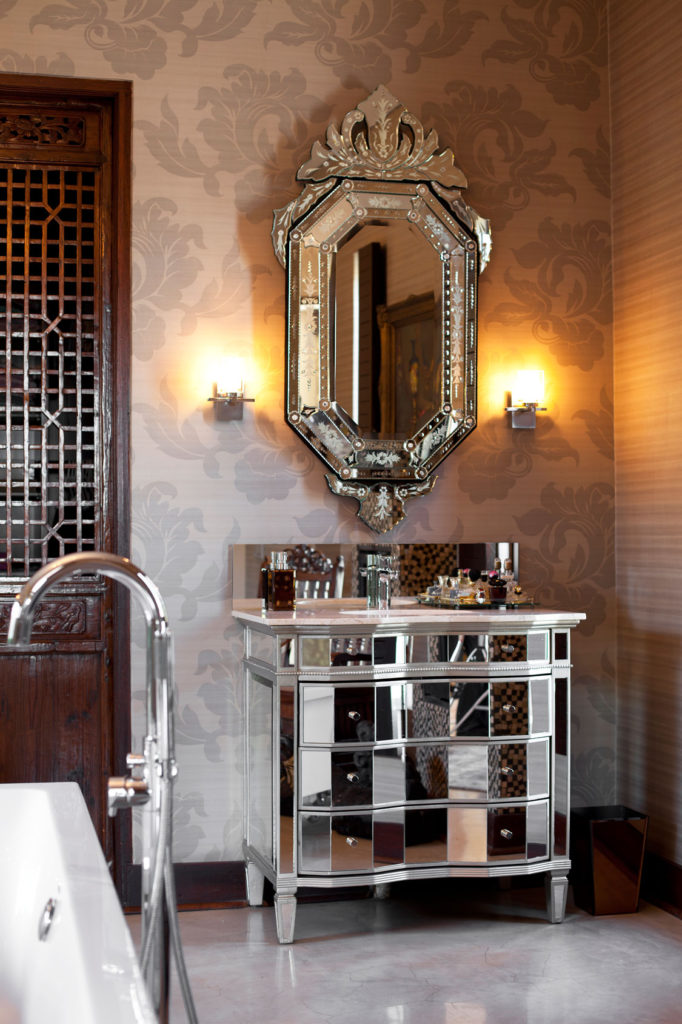
- A side table has been positioned near the bath so that pamper treats, a glass of wine or book are all within easy reach.
- The symmetrical layout, with a mirrored vanity on either side of the bath, enhances a feeling of serenity. In a space that’s deeper than it is wide, like this one, it can also create the impression that the room has more even proportions.
- Esther’s incorporated luxurious finishes like a crystal chandelier and Venetian mirrors which give the impression that by spending time here you’re spoiling yourself.
- So that the bathroom’s inviting and comfortable year-round, there’s a small, but deceptively powerful Jotul fireplace to heat it in winter, and doors opening onto a pretty terrace to let in cool breezes in summer.
THE FAMILY-FRIENDLY BATHROOM
IS THIS THE RIGHT CHOICE FOR ME? Yes, if your bathroom is used by several family members who may be different ages and sexes.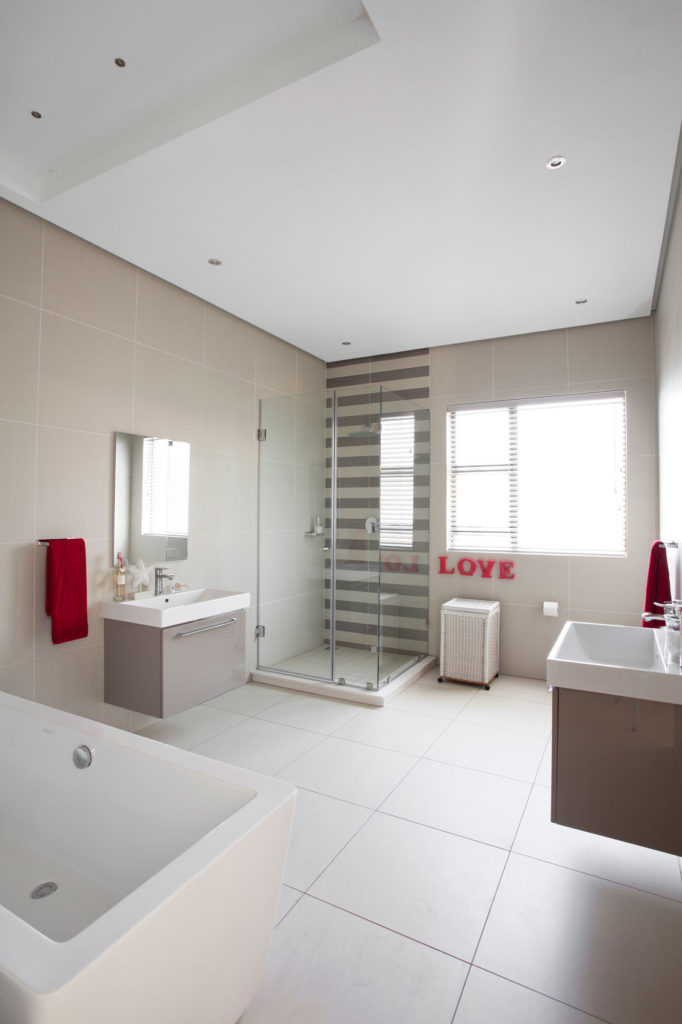
STEAL DESIGN IDEAS FROM THIS STYLISH, SHARED SPACE:
- While a double vanity will help avoid the dreaded ‘toothpaste queue’ in the mornings, Angelique Dent of Blew Concepts took this concept one step further when designing this bathroom that’s shared by a pair of siblings – she placed twin vanities directly opposite each other. “This layout makes good use of the generous wall space and creates individual areas for the brother and sister to use within the roomy environment,” she says.
This is a great idea to copy if your children tend to jostle and squabble with each other while at the basin.
- More than one user means that ample storage for towels and toiletries is a must; here each child’s vanity features a roomy drawer.
- The space includes both a shower and bath to cater for varying personal preferences. The bath also has a hand shower, which is useful if you’ll be helping young children to wash their hair.
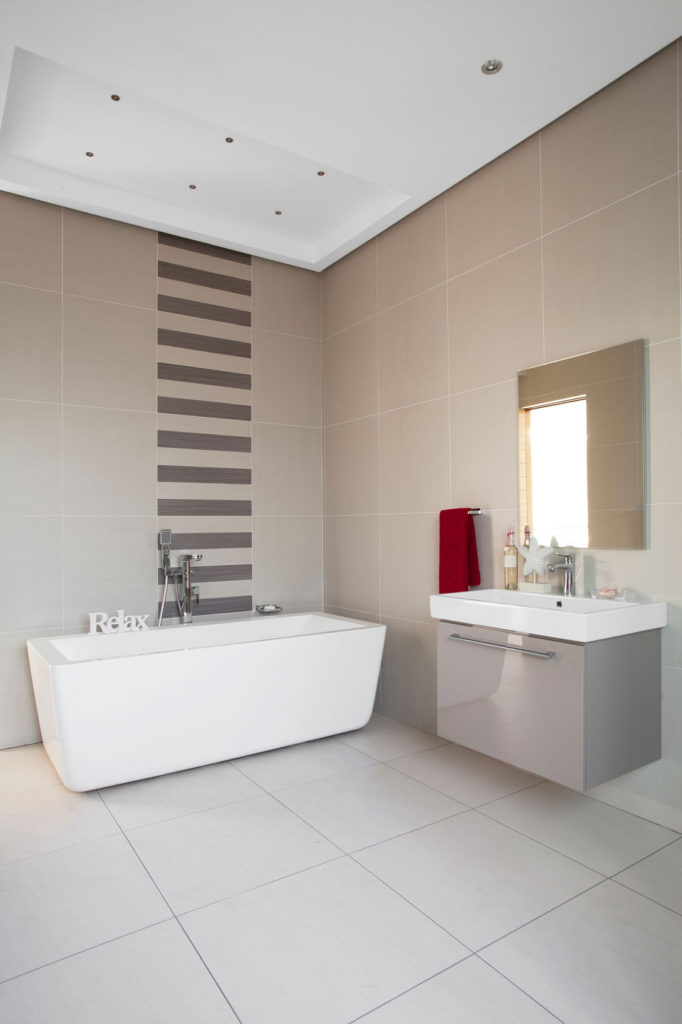
- The neutral colour palette has a unisex appeal. To prevent the scheme from seeming monotonous, Angelique alternated bone-coloured ceramic wall tiles, which were cut into 10cm-wide strips, with a subtly grooved grey tile, both from Interior Motives. The resulting horizontal striped pattern creates a striking feature in the shower and behind the free-standing bath, and helps to break up the large expanses of wall.
- “By simply adding accessories and towels in another colour, you can give a neutral bathroom a completely different look as your children’s tastes change,” Angelique adds.
THE ‘WASH-AND-GO’ BATHROOM
IS THIS THE RIGHT CHOICE FOR ME? Yes, if you’re always on the go, prefer showering to bathing or simply want to make the most of a compact bathroom.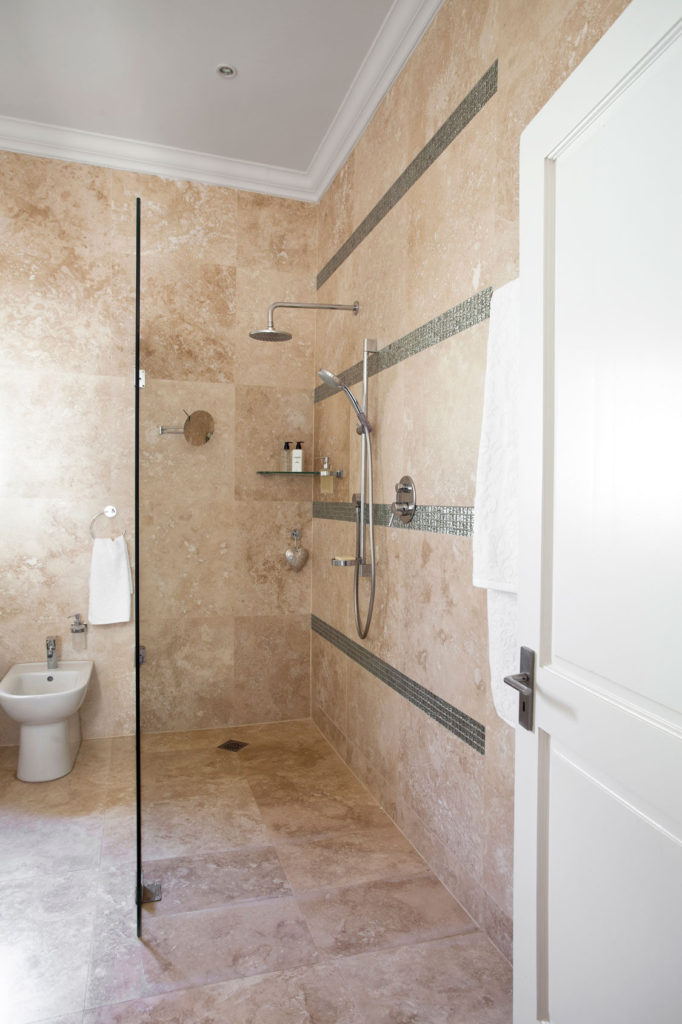
STEAL DESIGN IDEAS FROM THIS CONTEMPORARY SHOWER SPACE:
- “Showering is increasingly popular in our busy lives where we seldom find time to lie in the bath, but it’s so important to create a bathroom that still feels special and leaves you feeling pampered and refreshed,” says Sharon Nicolaci, who designed this petite bathroom, which doubles up as an en suite and a guest loo.
- To give it a luxurious look, she clad the shower in an elegant travertine from Berge Natural Stone, adding strips of silver glass mosaic for a glam touch. The remaining walls were papered in floral wallpaper. “Combining painted wall surfaces with wallpaper is a great way to add interest to your bathroom,” Sharon says, “but be sure to use a non-woven or vinyl product backed by an under paper and allow the glue to dry thoroughly before showering for the first time.”
- The frameless glass shower door enhances the sense of space, making this small bathroom feel larger.
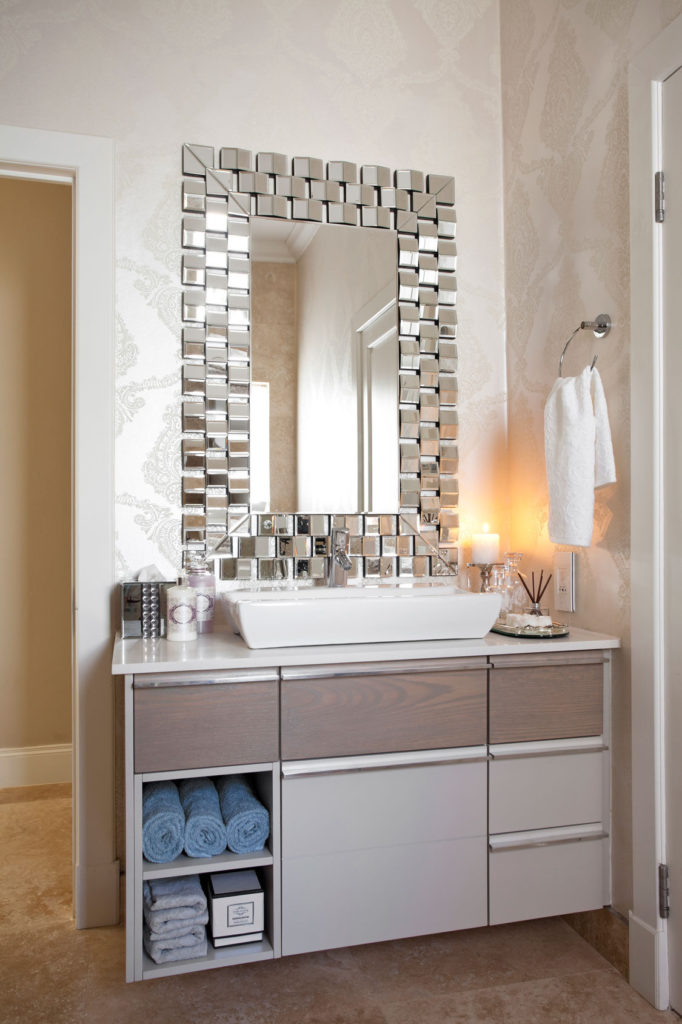
The same applies to suspending the custom-made vanity unit off the floor.
- Clutter can make a compact space feel even more cramped, so don’t skimp on storage – the generous vanity in this bathroom has a mix of drawers and open shelves which make it easy to grab a fresh towel on the go.
- The shower features a large shower head as well as a hand shower so you can have a quick wash without wetting your hair when you’re in a hurry.

