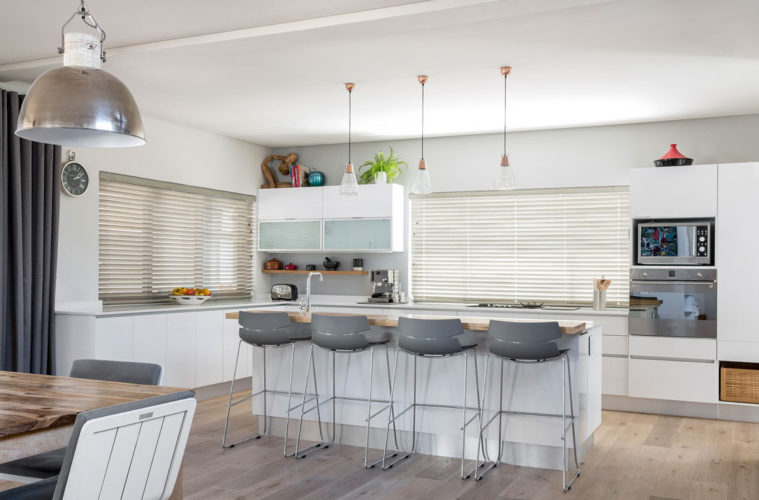Gus and Tracey Robertson purchased an old, somewhat dilapidated home in Claremont, Cape Town, with the intention of transforming it into the family home they desired.
DOWNLOAD THE FREE ARCHITECT’S PLAN
In their brief to architect Robyn Millenaar, they asked her to give it an inviting modern feel and to replace the old finishes and steel window frames, but to keep to the original footprint as far as possible.
“To open up the house and bring more light in, we removed internal walls and established a more practical layout. We also enlarged windows and doorways,” explains Robyn. “To encourage a better flow, we placed the patio next to the kitchen and fitted stacking windows that open up completely and act as a serving hatch.”
Adding another storey involved lifting and replacing the entire roof structure, throwing a slab and constructing and reinforcing walls. This new level accommodates four new bedrooms and three bathrooms, including a master bedroom with an open-plan, spa-like bathroom, and a pyjama lounge.
The two floors are connected by a floating staircase featuring a contemporary steel balustrade and stair stringers, which forms a focal point on the ground floor. Engineered oak floors were fitted throughout the ground floor to enhance the minimalist design and add warmth to the white walls and kitchen cabinetry.
AT A GLANCE
THE ARCHITECT: Robyn Millenaar of Millenaar Architects.
THE CLIENTS: Gus and Tracey Robertson who have two young children.
THE BRIEF: To update their dated single-storey home in Claremont, Cape Town, and add another floor for bedrooms.
THE HOUSE: A contemporary double-storey home with open-plan living, dining and kitchen areas, a covered outdoor living area, and four bedrooms upstairs.


