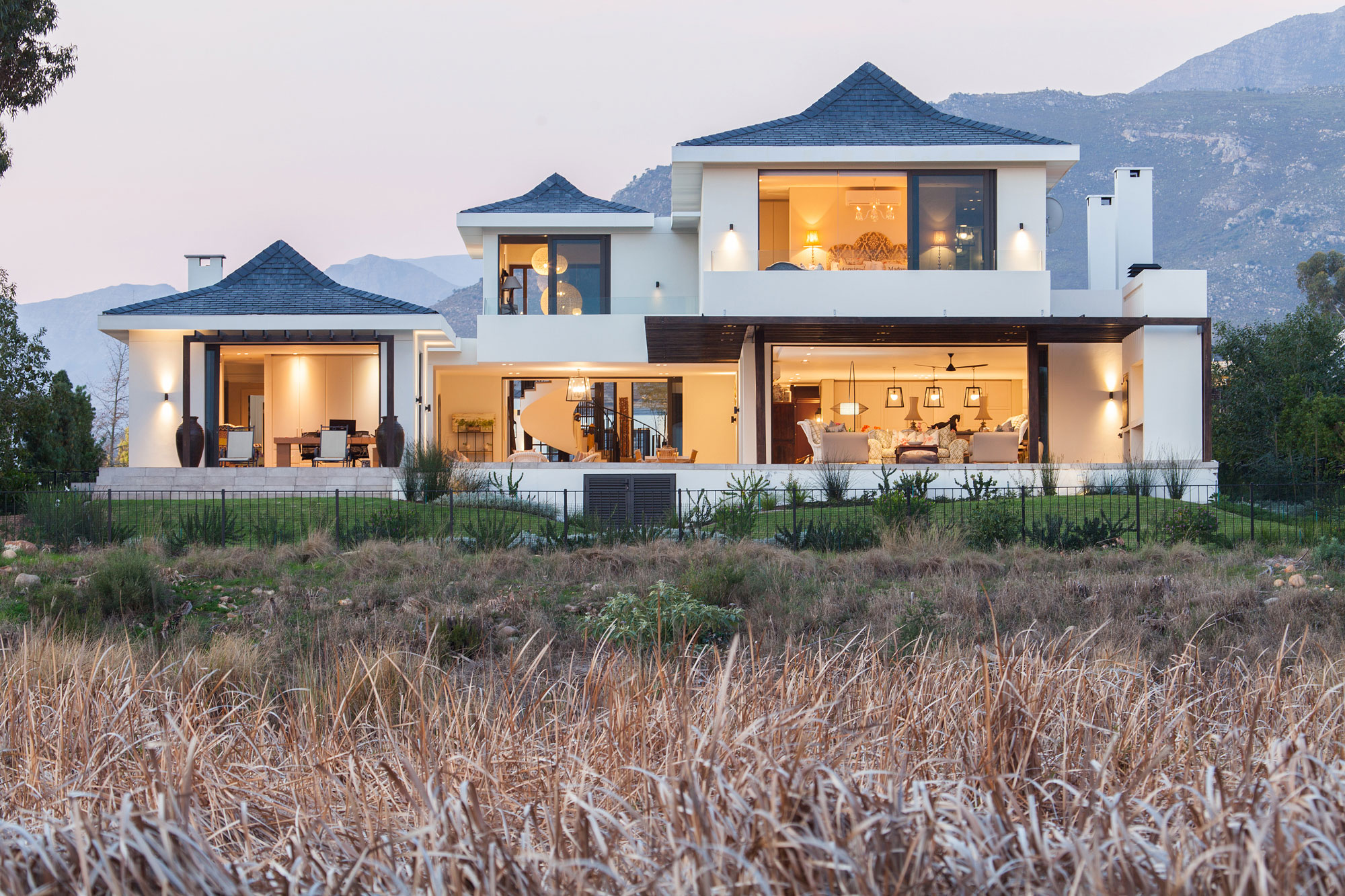This sprawling home captures the awe-inspiring views of the wetlands and mountains that surround it
“This was the first project we undertook together,” says architect Sanderine Bierman of the house that she and interior designer Ruben Rossouw of Blockplan designed at Paarl’s Pearl Valley Golf Estate.
It was to be a partnership that resulted in one of the most stunning homes on the estate. It’s a house that, while conforming to all the development’s guidelines, nevertheless gives them its own particular twist. The result is a building that stands out with a unique, confident style that sets it apart without any jarring dissimilarities or anomalies. “We really wanted to make the house distinctive while at the same time using all the prescribed materials,” says Ruben.
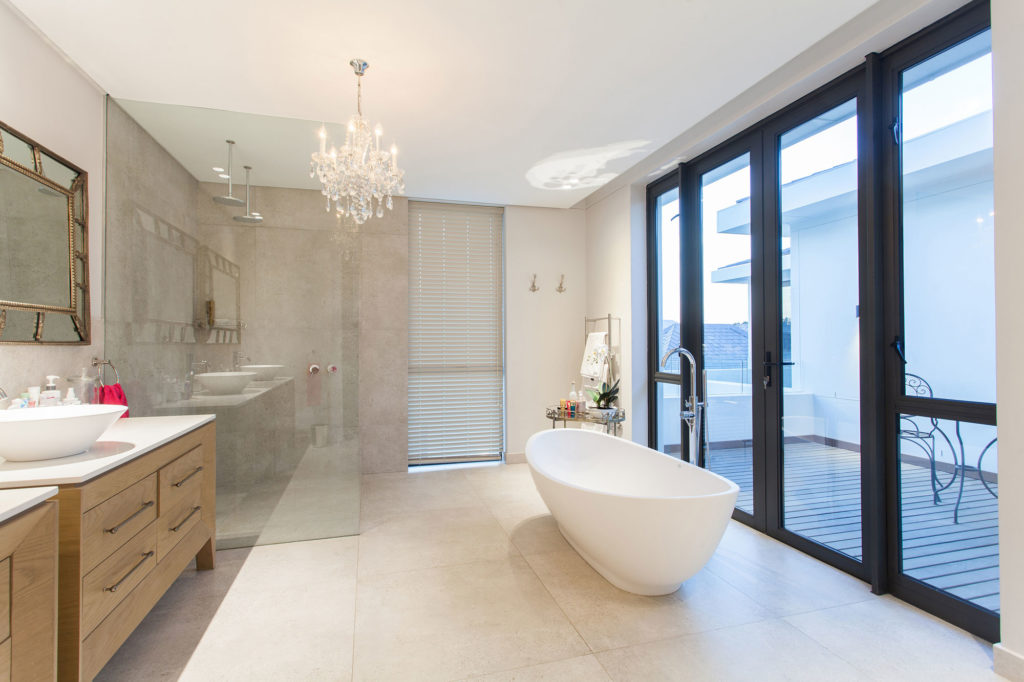
“The plot is one of the biggest on the estate, about 2 200m2, but our clients insisted the building shouldn’t exceed 850m2,” he says. “This was tricky as the structure might look incongruous in the middle of such a large piece of land.” Their solution was to break it up into several smaller pavilions linked with walkways, terraces and internal glass enclosures.
“The client wanted a contemporary, Balinese-style house so we were lucky this was in keeping with the estate’s pagoda-style roof design. We then used the intrinsic elements to capture that feeling with courtyards and enclosed areas.”
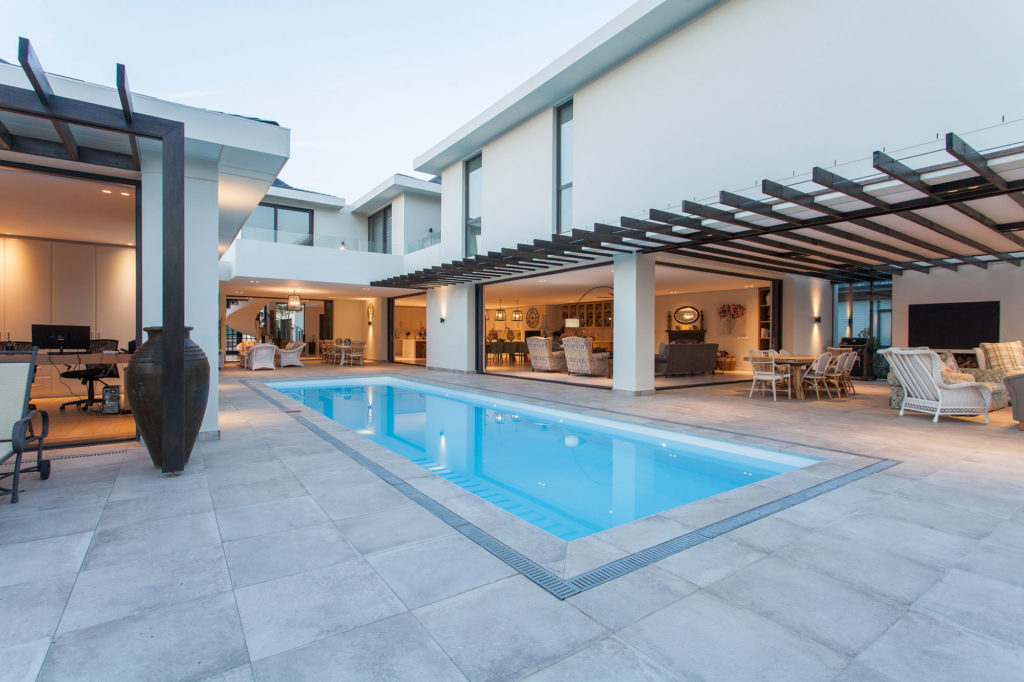
Sanderine adds, “Paarl is hot and there’s a lot of wind in the valley, but we needed to connect to the outdoors to take in the breathtaking views of the wetlands and the Simonsberg Mountains on one side, and the Paarlberg on the other.”
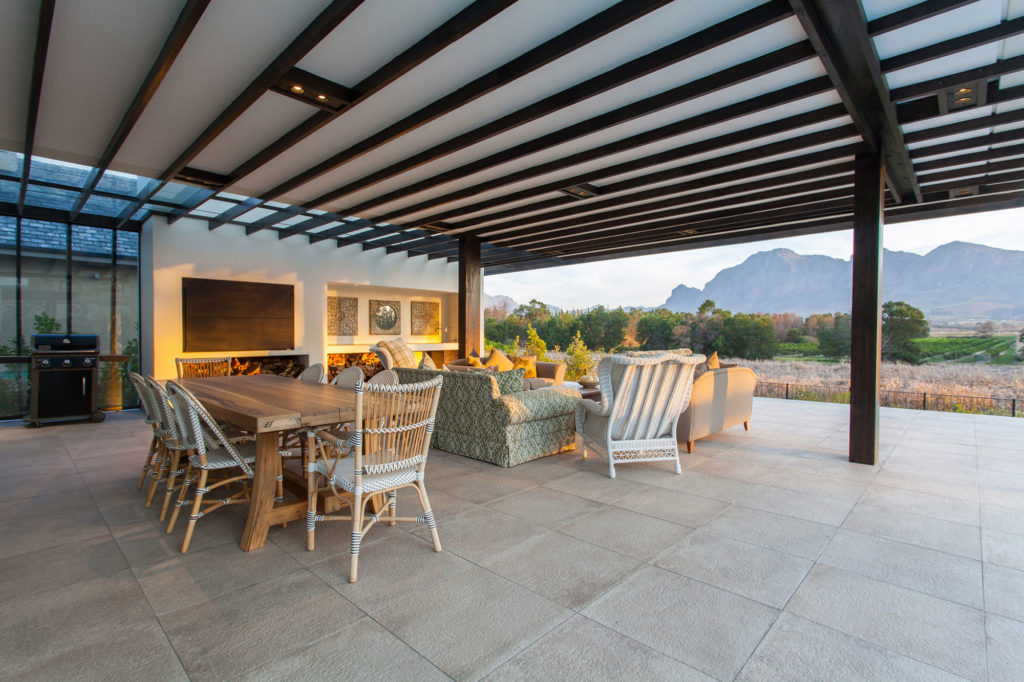
The clients were also insistent on several things: a striking entrance with a driveway that would sweep visitors into the house, a grand staircase, separate kitchen facilities such as a laundry and pantry, a large dressing room, and a casual pyjama lounge upstairs.
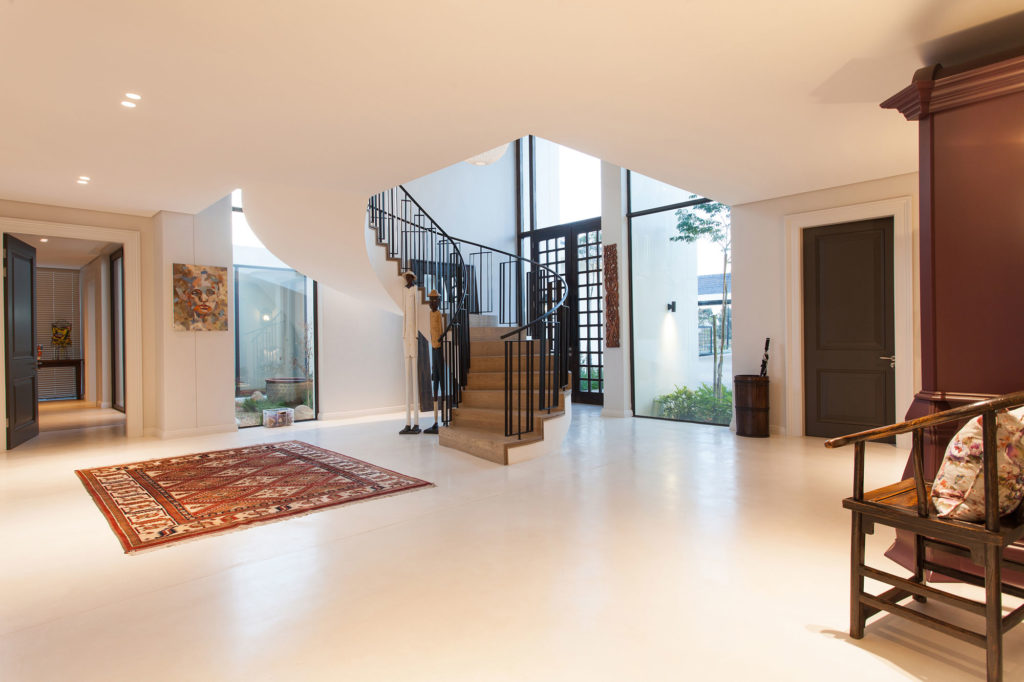
Sanderine and Ruben are both from Namibia, but met when working and consulting for Greg Wright Architects. Sanderine graduated from UCT’s school of architecture and Ruben from Design Time School of Interior Design. Ruben formed Blockplan five years ago with partner Gordon Hubbard who is the construction genius behind the team.
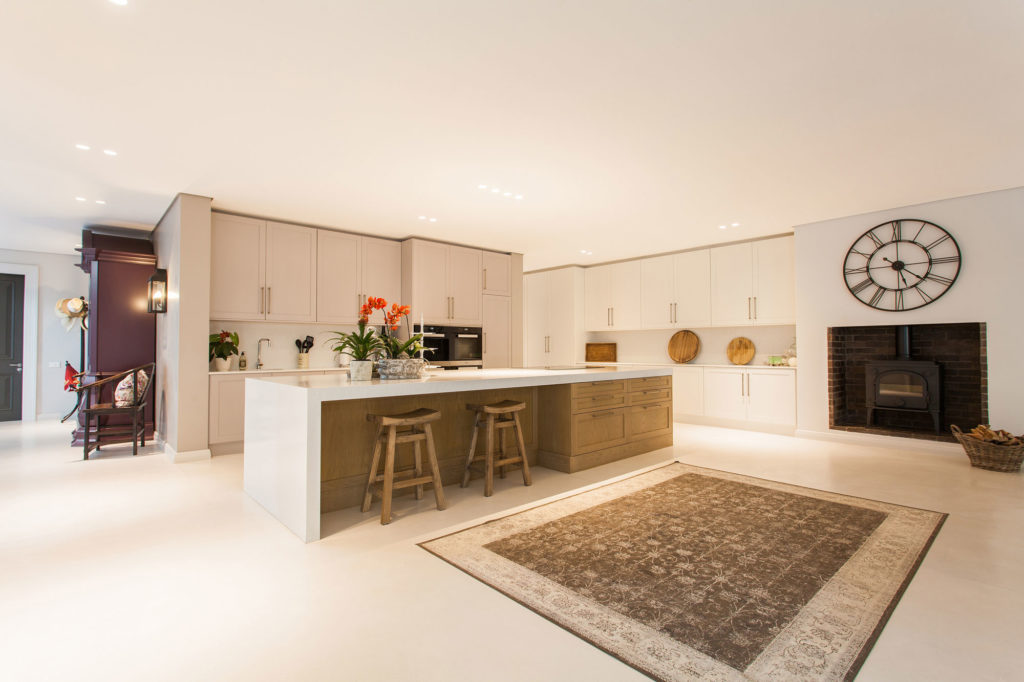
AT A GLANCE
The architect and interior designer: Sanderine Bierman and Ruben Rossouw
The clients: Des and Suzie O’Reilly.
The brief: To design a spacious, contemporary Balinese-style family home that captures the views, with living spaces that embrace the outdoors.
The house: A double-storey, five-bedroom house with TV room, formal living and dining room with open-plan kitchen, and upstairs, an informal pyjama lounge, guest suite and main en suite with dressing room. The house also features a covered terrace and a pool terrace.

