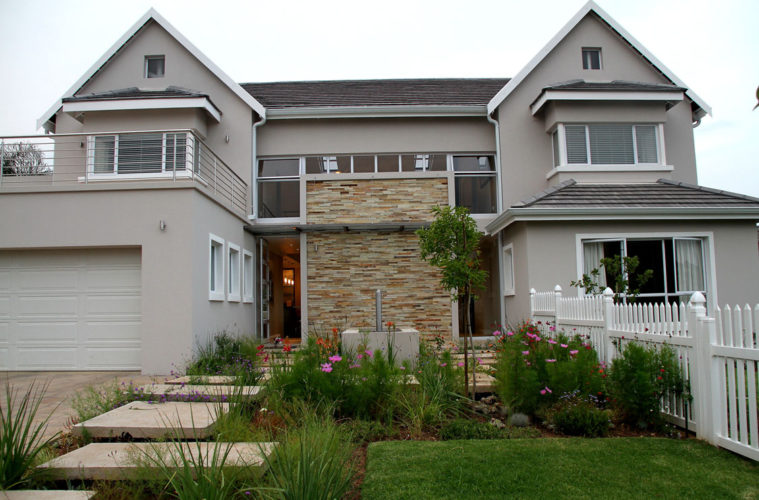DOWNLOAD FREE ARCHITECT’S PLAN HERE
In the design of this Jo’burg home architect Kathleen Western’s (079 488 5017 or kathleenwestern.co.za) aim was to amplify the space, creating an environment perfect for both casual living and entertaining. Optimising this home’s 355m2 are space enhancing elements including the height of the double volume living area which is over 8m at its highest point.
The home is cool in summer due to its sustainable design and the triple-burning wood stove, separating the living and dining areas, guarantees a cosy feel during winter.
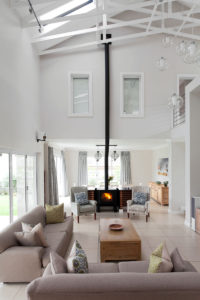
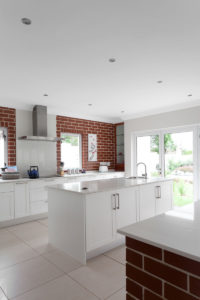
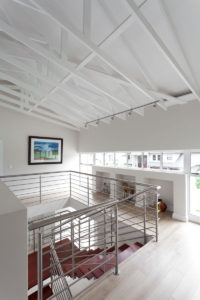
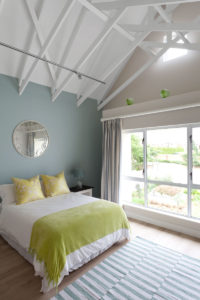
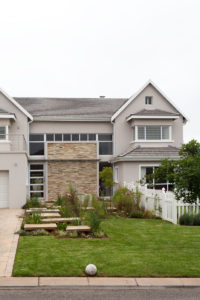
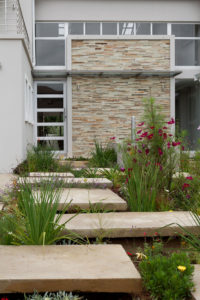
AT A GLANCE
Architect: Kathleen Western.
Client: A married couple and their two Jack Russells.
Client Brief: A contemporary home combining traditional architectural elements with a spacious flow.
House: A double-storey, open-plan structure.

