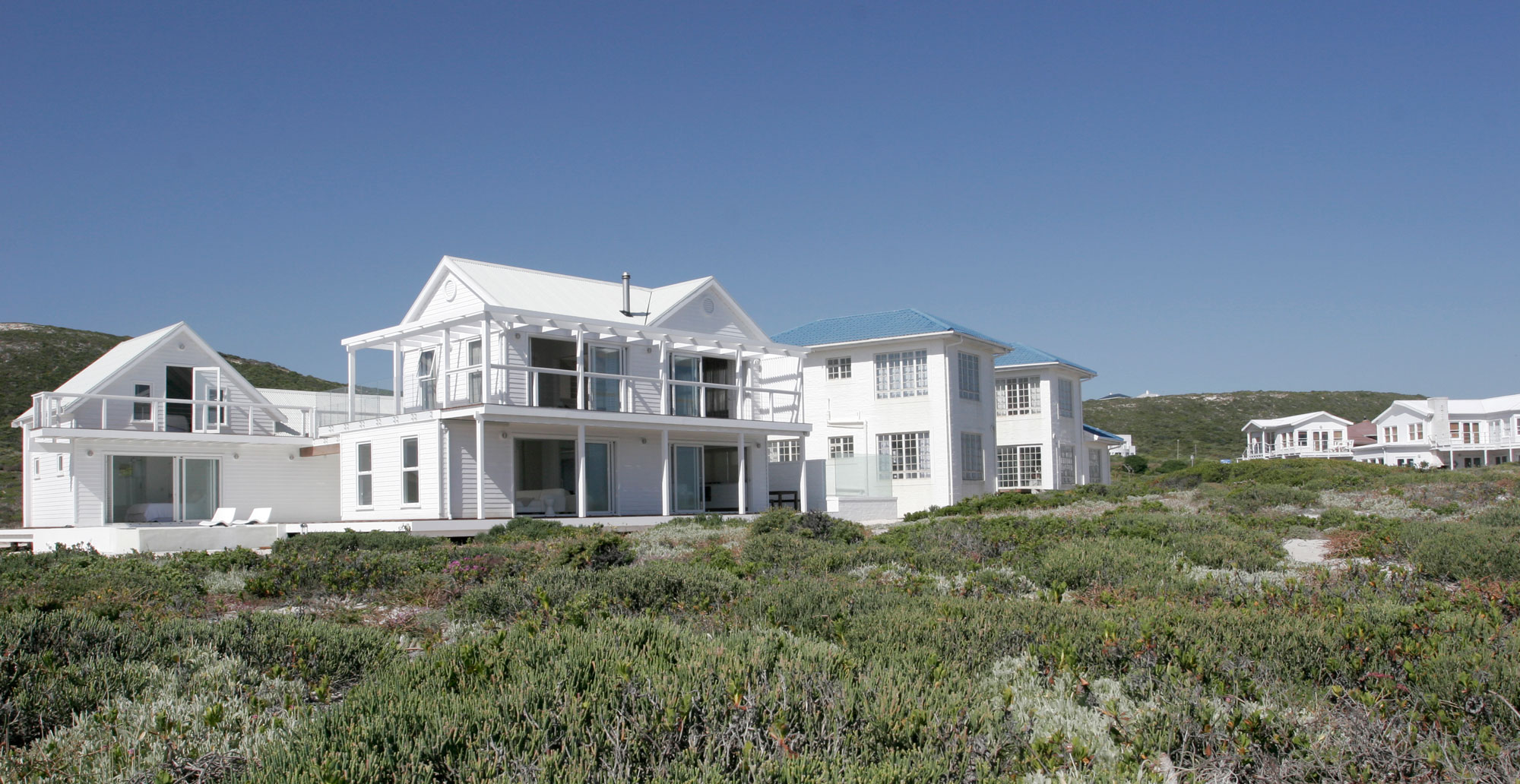This timber house on the West Coast sits lightly in its natural environment
Denise Levy was a wonderful client to work with,” says Rustic Homes architectural designer, Bobby Welman. “She had a good idea of what she wanted, and that was a home with open spaces, lots of natural light and usable areas. “The main thing that Gavin Levy was concerned about was that there was a functioning braai.”
This prime-positioned home in Yzerfontein, which was built by Rustic Homes, is also used for photographic shoots and, more recently, for cookery classes hosted by Denise’s cookery school, Ginger and Lime.
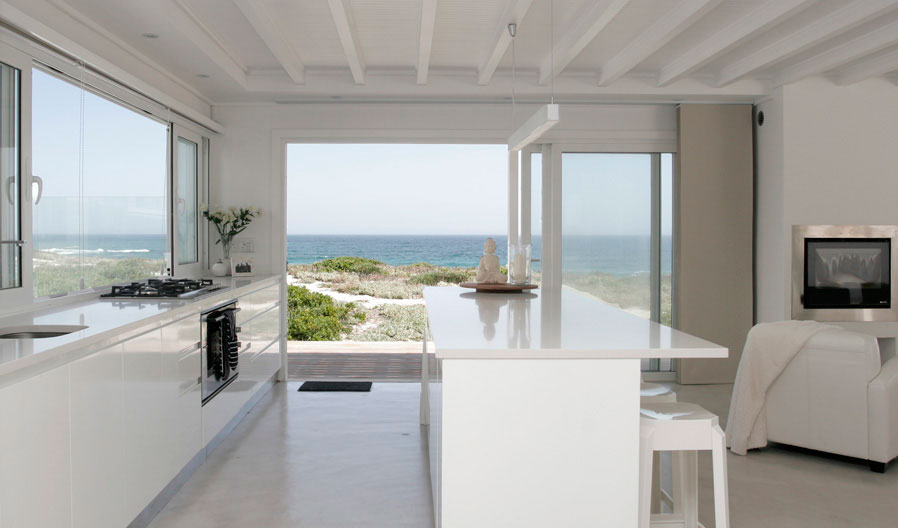
This is the second beach house that Rustic Homes and Bobby have built for Denise. It says a great deal about the company that their clients return to them again and again. Their houses have all the up-market qualities associated with high-end homes in places such as New England and The Hamptons.
The advantages of timber construction are its ease and cleanness of construction, the small impact it has on the environment and the fact that timber frame buildings have excellent thermal insulation.
The houses built by Rustic Homes have a certain friendly charm. Their laid-back approachability is also characteristic of their designer, Bobby, who talks easily about his training at the Cape Technikon, work for an architectural firm in Stellenbosch, and, since 2002, as the in-house designer for Rustic Homes.
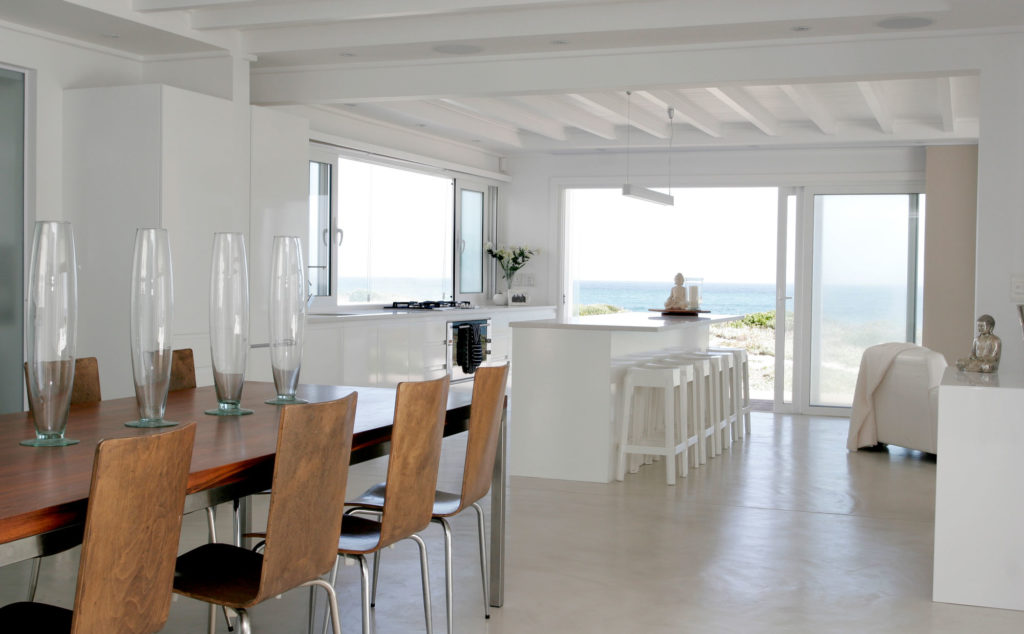
“I endeavor wherever possible to break up the scale of a building,” he says. “If I’m designing a six-bedroom house, for instance, it shouldn’t resemble a solid hotel structure. And a large double garage will have a roofline that combines pitch with a lean-to roof to keep a sense of human proportion.”
Exposed roof trusses and wooden flooring with simple clapboard cladding all carry through the timber theme, but at the heart of each building are systems developed over the years by the company to minimise noise transfer and structural movement. Steel I-beams, brick elements and lightweight concrete flooring that stiffen and add substance to the building are just a couple of the specifications.
“This house has airy white interiors attractive to film makers,” says Bobby. It draws in the light from every side, and while the views across the ocean are vast, the structure embracing the central patio creates a sheltered space for outdoor living.
Long, streamlined units in the kitchen and sliding counter-height windows provide a connection to the outdoors and facilitate entertaining.
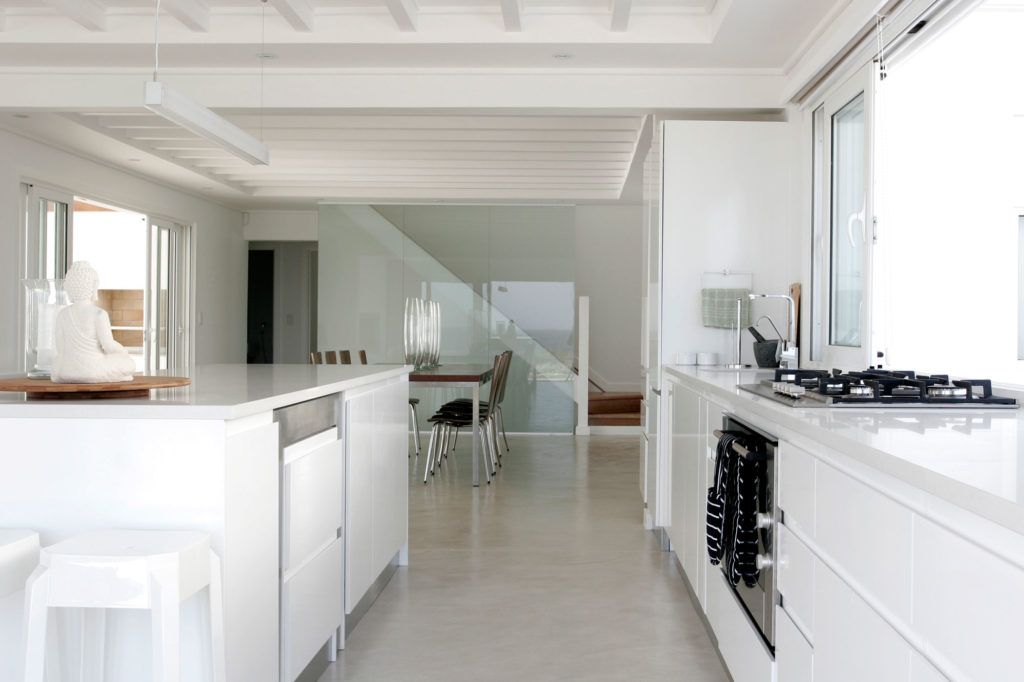
Timber houses are also relatively easy to extend and Denise and Gavin have recently added another bedroom to the garage and a laundry.
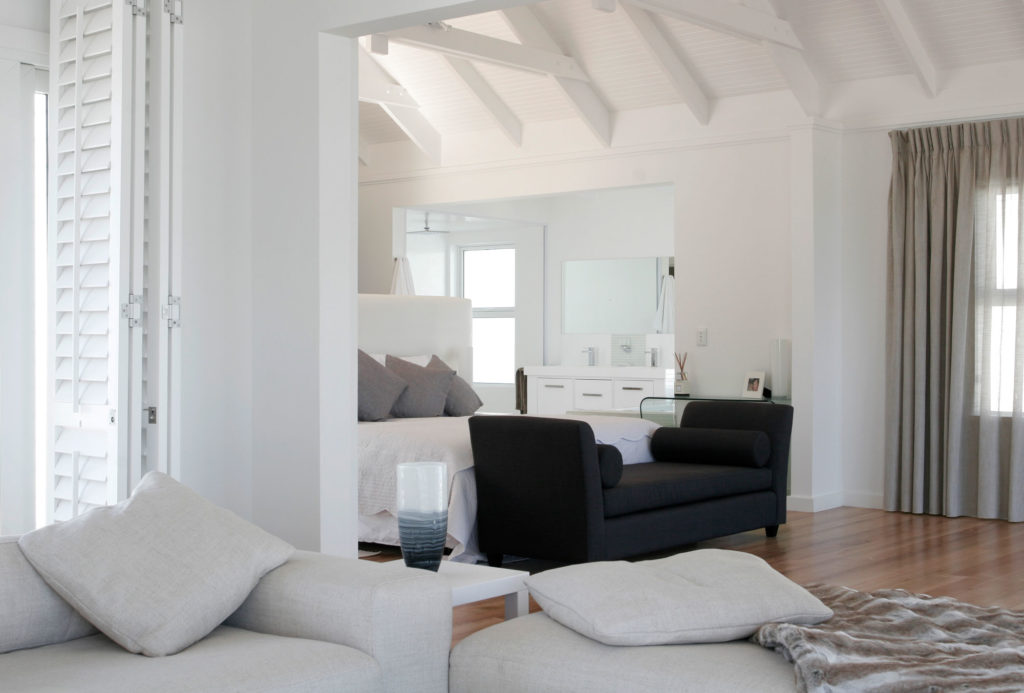
AT A GLANCE
The architectural designer: Bobby Welman of Rustic Homes.
The clients: Denise and Gavin Levy and their two teenagers, Josh and Kia.
The brief: To build a modern, multipurpose beach house that can be used for family holidays as well as film shoots and interactive cookery classes.
The house: A double storey with four en suite bedrooms and open-plan living areas that wrap around a sheltered courtyard and beach pool.

