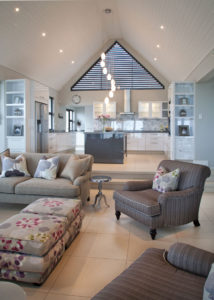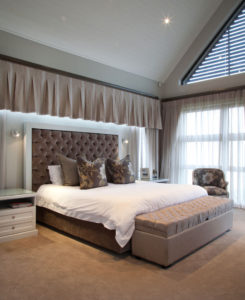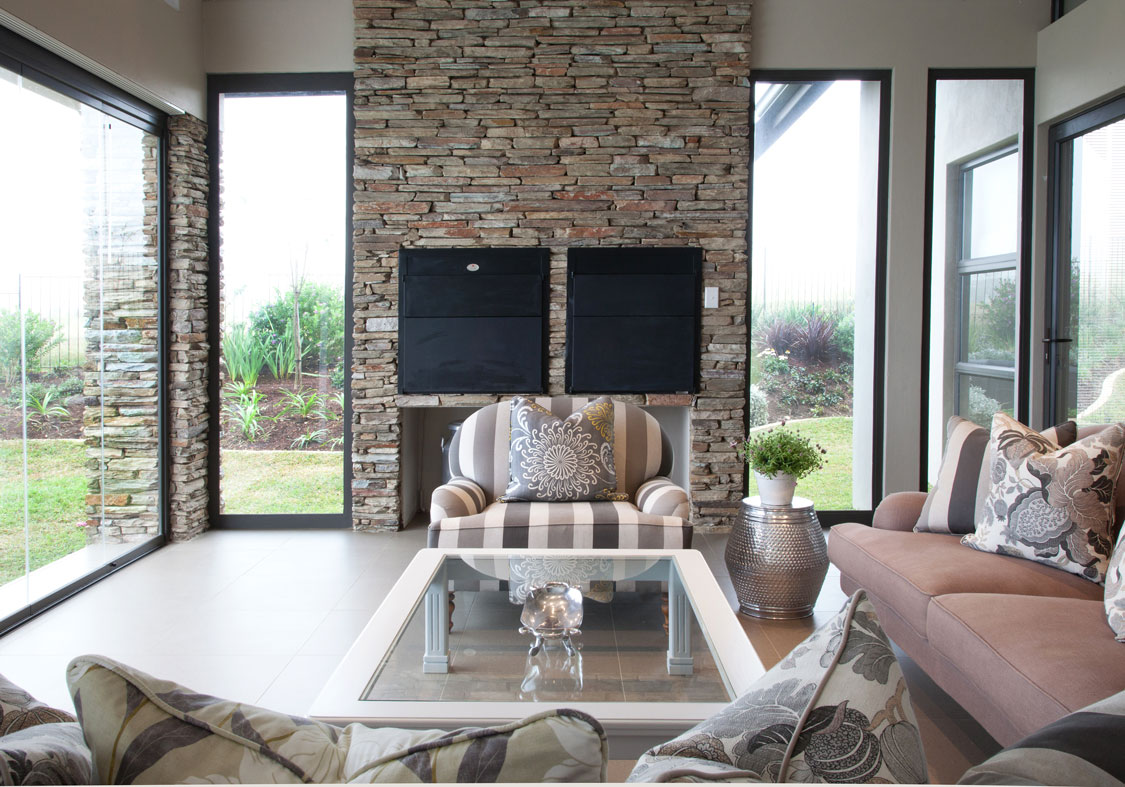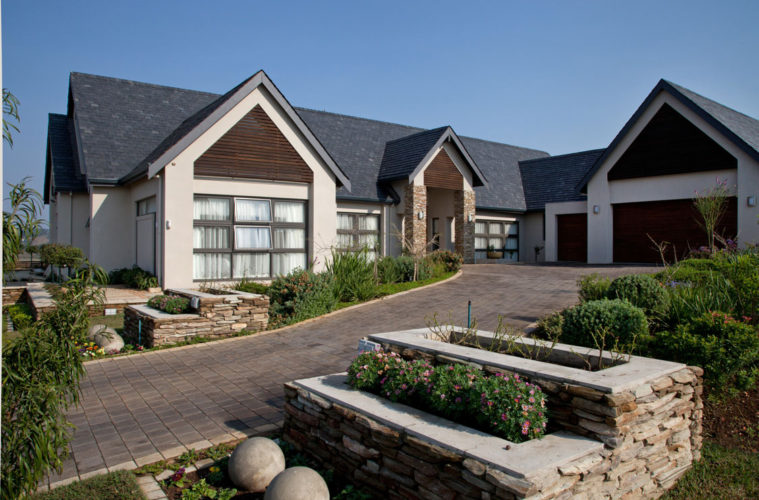DOWNLOAD FREE ARCHITECT’S PLAN HERE
As the owners wanted their 500m², four-bedroom home to be flooded with natural light, senior Architectural Technologist Peter Whitehouse of Peter Whitehouse Designs (031 764 6666) designed a house with a gabled roof and inserted glass gables under the portal frames, inspired by those he’d seen in a factory. Wooden slats on the outside of these gables filter harsh direct sunlight and double as an interesting feature. Indoors, the high, vaulted ceilings create a light and airy feel, and glass stacking doors allow the living areas to be opened up onto the patio for easy entertaining. Other unique features include an elevated kitchen with a separate laundry, scullery and a loft room where the owners’ teenage daughters can entertain their friends.



AT A GLANCE
Architect: Peter Whitehouse of Peter Whitehouse Designs.
Client: A couple and their twin teenage daughters.
Client Brief: Lots of natural light and space to entertain.
House: A 500m² open-plan home with four en suite bedrooms

