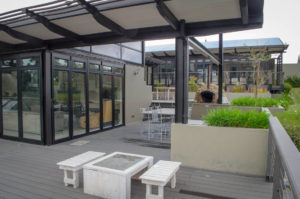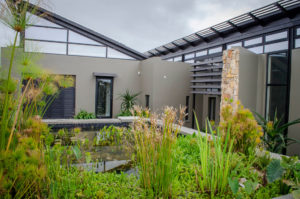DOWNLOAD FREE ARCHITECT’S PLAN HERE
When Brian van Niekerk, MD of the Rhino Group, wanted to demonstrate the energy efficiency of the products his company manufactures, building a house in the sustainable development-orientated Crossways Farm Village outside Port Elizabeth was the answer.
Architect Steff Mulder of CMAI was commissioned to come up with a design that would incorporate energy-generating and water-saving features, plus be practical for family living.
Steff made use of simple passive design elements such as positioning openings in the right places for airflow and north-facing orientation for natural light. A series of batteries and inverters in the garage, charged by the roof’s PV panels, can power the house for two days.
Rainwater harvested from all roofed areas is stored in a series of storage tanks and filtered to produce potable water. All organic kitchen and garden waste is fed through an Agama BiogasPro digester which delivers enough gas for four hours of cooking daily.




AT A GLANCE
Architect: Steff Mulder of CMAI Architects.
Client: Brian van Niekerk, MD – Rhino group of companies.
Client Brief: A house that demonstrates sustainable, green living features.
House: An entirely off-grid 450m2 home.


