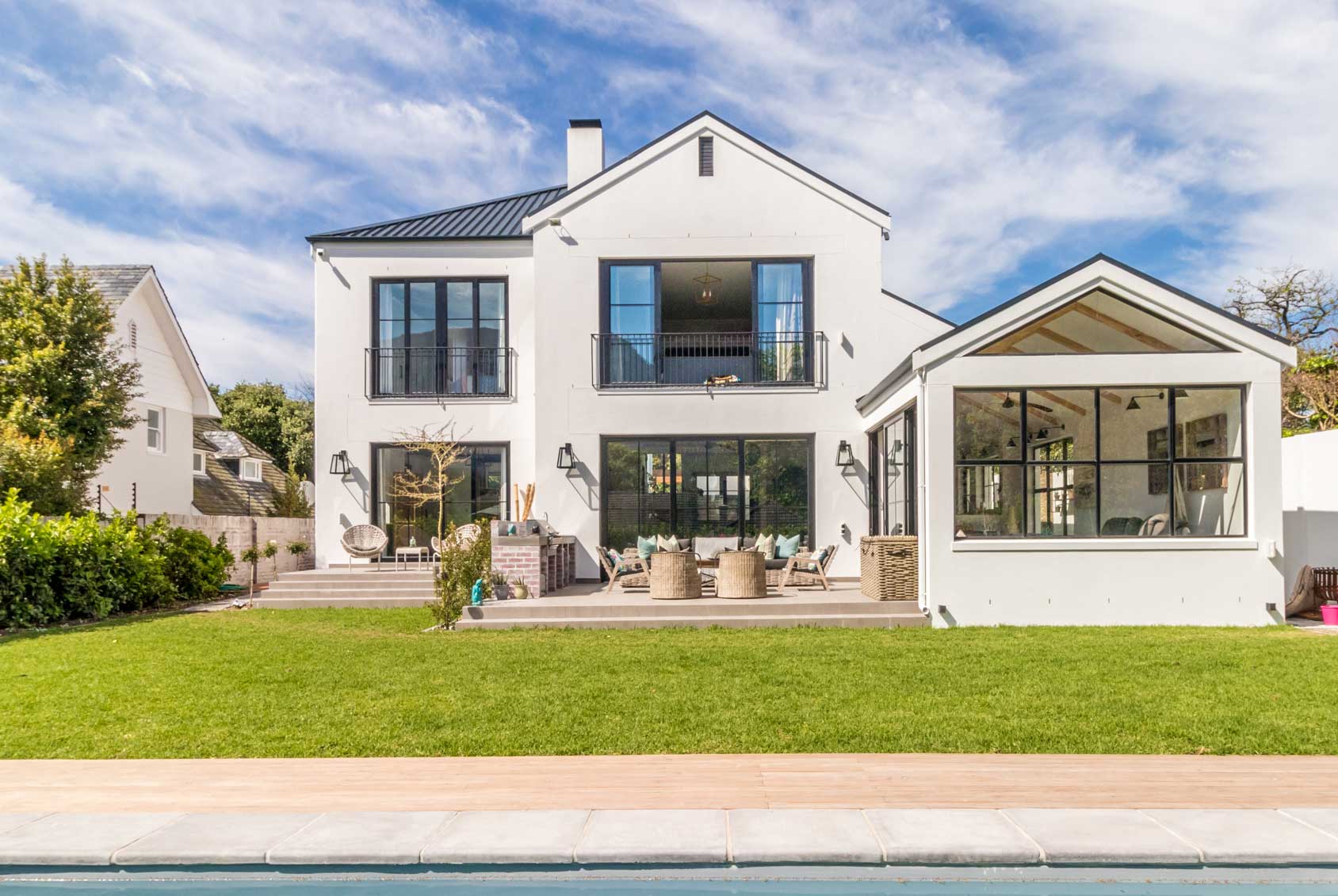This Cape Town house combines traditional finishes with an innovative layout.

Despite the dated façade and limited floor space, Debbie Whittaker immediately saw the potential of this property in Kenilworth, Cape Town.
“It faced north, had a south entrance, spectacular mountain views and was centrally located. Importantly, it had huge renovation potential,” says Debbie. “A low-maintenance house that allowed for relaxed, open-plan living was the aim.” After meeting with architect Lynn Farrell, who specialises in residential projects, Debbie felt she had found the right person to help make her dream a reality.

The original house was demolished, except for the foundations and one living room wall, and they worked within the original footprint of the house. “By building a first floor and lifting ceiling heights, we were able to create generous spaces with magnificent, oversized windows and doors that let the outside in,” says Lynn.
“Exposed trusses in the kitchen and pool room were non-negotiables,” explains Lynn. “The ceilings and roof were important to the farmhouse look they wanted, so we opted for a fake internal double pitch. This would also prevent any waterproofing issues down the line.”

Debbie and Lynn chose steel roof sheeting, a combination of exposed and plastered walls, and wrought-iron gates. Exposed brick accents were used on the arches, headboard and fireplace to enhance the modern farmhouse look. “The windows are aluminium as this is low-maintenance, but by specifying a dark colour, they fit seamlessly with the overall design,” says Lynn. The floor plan allows for an easy flow from the kitchen to the entertaining areas, with spaces cleverly defined by stub walls.

“As Debbie is an interior decorator, she wanted to incorporate furniture, light fittings and accessories that complemented the architecture,” says Lynn. When it came to interior finishes, Debbie was hands-on in order to ensure that the house was low-maintenance. “Choosing the tiles was my favourite part of the project,” she says.

Working with Italtile, Debbie went bold with the flooring with a wood-look tile in the kitchen and Art Titanium patterned tiles in the guest bathroom, but opted for neutral tiles on the walls. “I also worked with experts on the kitchen and bedroom cabinetry, landscaping and paint work,” says Debbie. “The result is a beautiful, practical home.”

AT A GLANCE
THE ARCHITECT: Lynn Farrell of Lynn Farrell Architects.
THE CLIENT: Debbie Whittaker, owner of Verve Interiors.
THE BRIEF: To design a modern farmhouse that takes advantage of the views and lends itself to comfort and easy entertaining.
THE HOUSE: A double storey with three bedrooms and en suite bathrooms upstairs. Downstairs is the guest en suite, a TV room, open-plan living and dining area, pool room, kitchen, scullery, mud room and patio.


