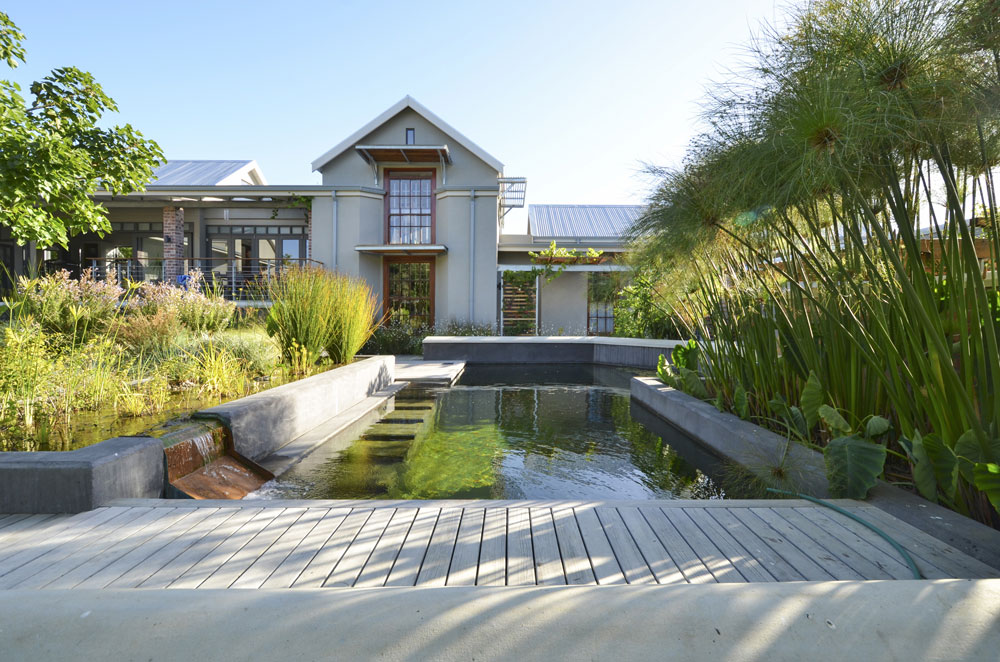This multifunctional house in a Cape heritage village ticks all the boxes for sustainable living.
DOWNLOAD THE ARCHITECT’S PLAN HERE
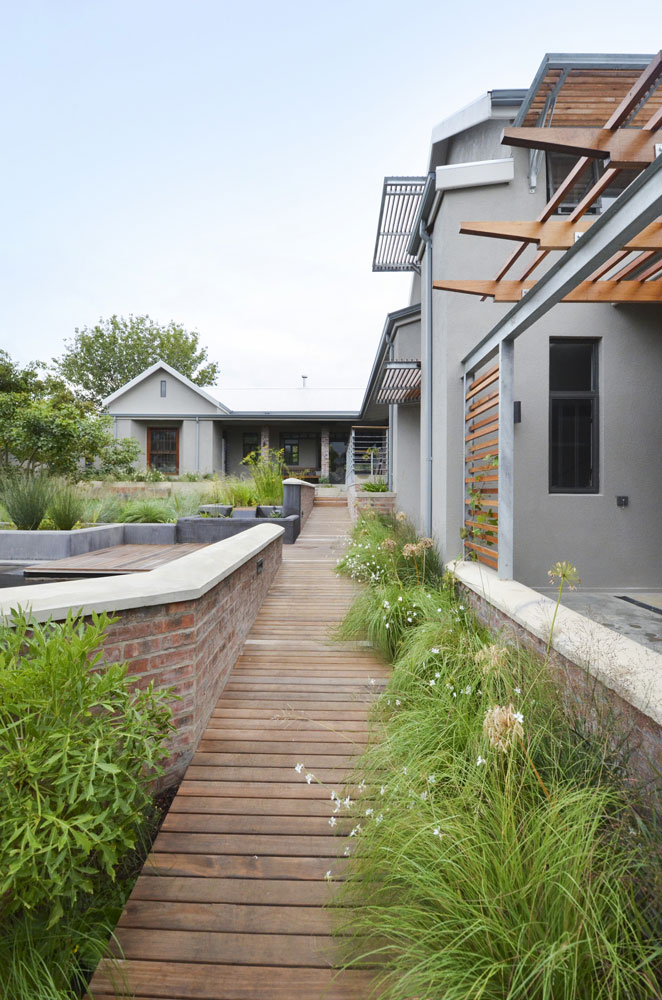
It is not often that homeowners consider their neighbours. However, in this case, Chris Wolf and his wife Su built an attractive wooden feature bench on the street adjoining their boundary wall so that locals in Stanford could rest awhile on their ambles around the village. It’s also indicative of the detailed thought that went into the house that architect Minette Bell, with the assistance of Chris’ architect son, Lewis, designed for this creative couple.
YOU’LL ALSO LOVE: House plans for a riverside retreat
The site is in a B heritage zone of the village where double-storey houses are not allowed and pitched roofs of specific, restricted angles are a requirement. “The site is around 900m2,” says Minette, “and we set the buildings far back along the boundaries to create a space in the centre that would be wind-free, secluded and the perfect place for a natural swimming pool.”
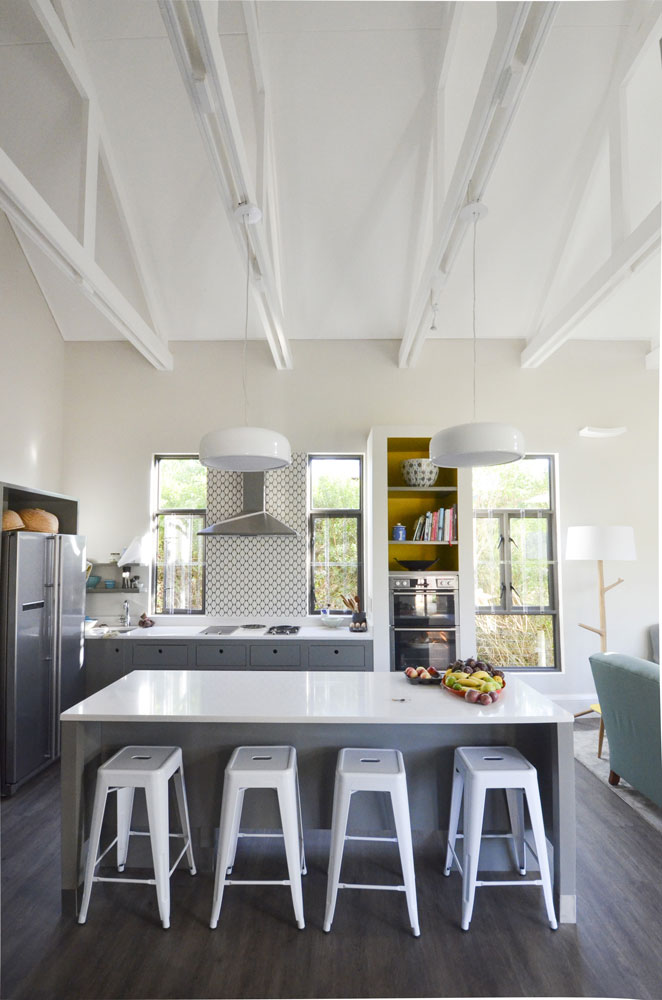
The accommodation includes a one-bedroom, self-contained cottage for the couple with a double-volume studio attached to it. Here, Chris works on his mosaics on the lower level while Su has her own studio on the mezzanine above.
READ MORE: A minimalist’s dream house
The studio is then connected to a two-bedroom guest cottage. All the accommodation is integrated, but separate for privacy, and enables the couple to live there comfortably on their own, or open up the rest of the house when needed.
“The buildings are broken up into different components, rather like a village,” explains Minette, “a gentle build that reduces scale.”
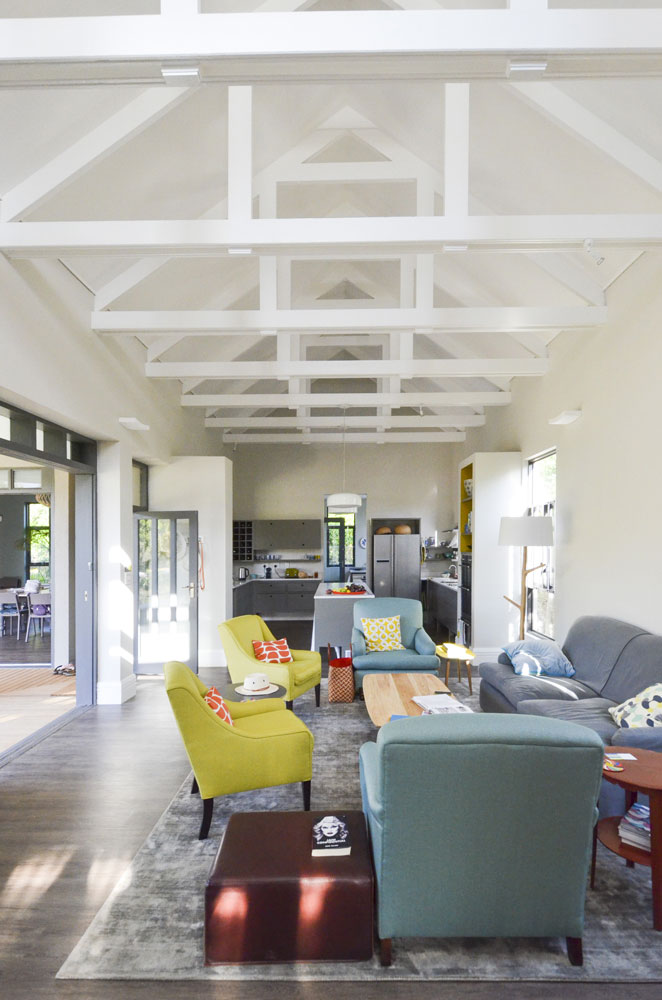
There was no outlook until the elevated foundation was established and then the view to the distant Elephant Hills opened up.
“What’s not very obvious is the fact that this is an incredibly ‘green’ house,” explains Minette. Apart from solar heating and rainwater harvesting, the house was built using the Aruba system of concrete-filled polystyrene blocks on a brick plinth.
Although polystyrene might not seem ‘green’ it is completely recyclable and provides three times the insulation of traditional brick structures, reducing the electricity required for heating and cooling. Many of the windows and doors and the pergola were made from salvaged and recycled woods. The pool is chemical-free, too, using aquatic plants to filter the water.
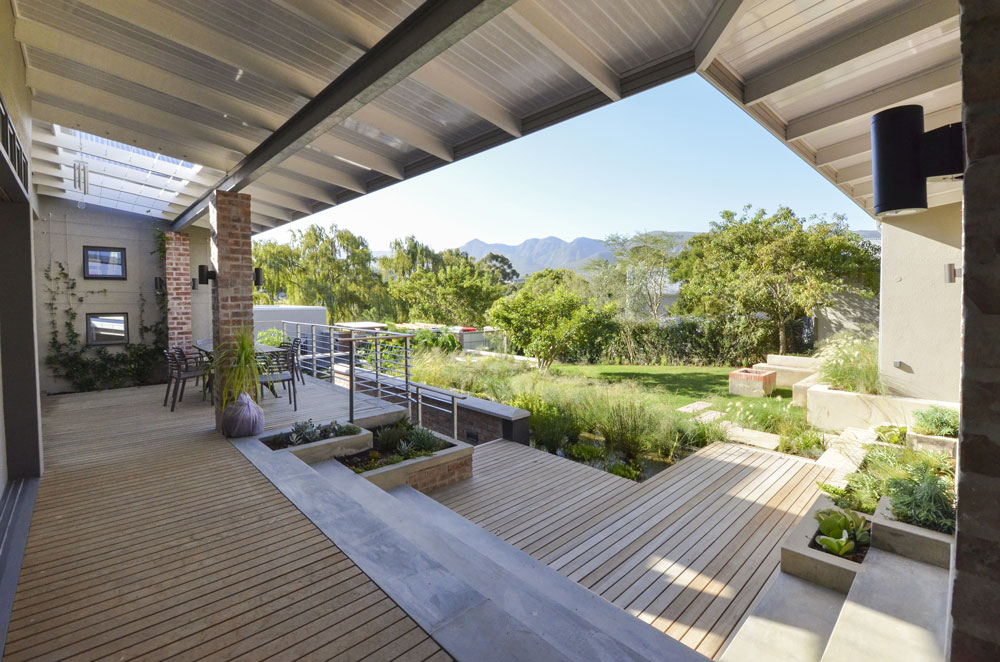
Minette established her own practice in 2006 when she returned from five years working on large university buildings in North Carolina. Today she works with a young team enthusiastic about everything from transforming small spaces to light industrial mixed-use developments such as the ones they are currently working on in Salt River.
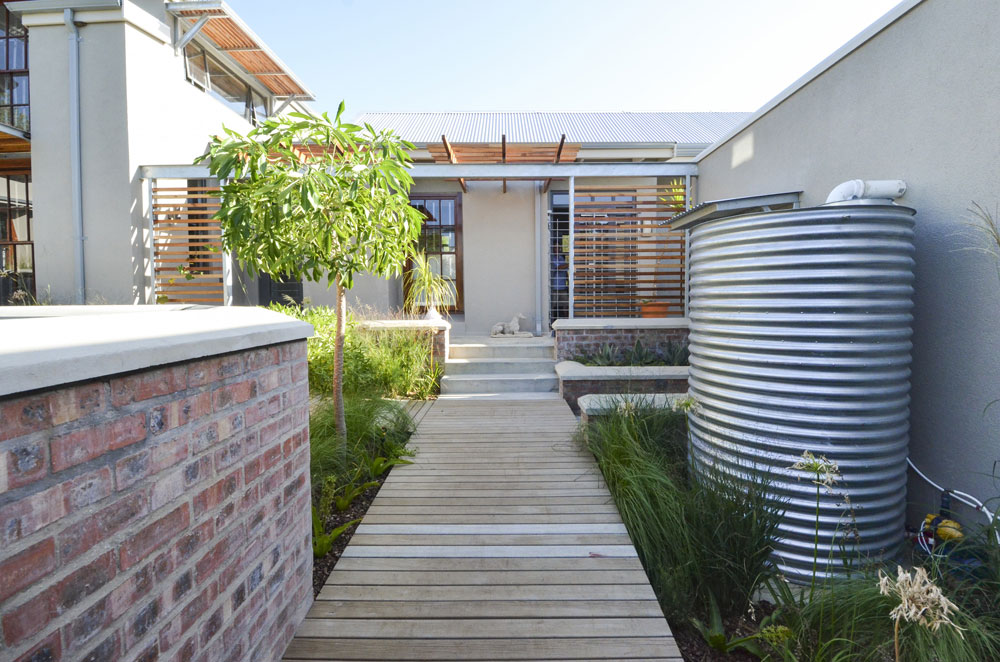
“All our work is site specific,” Minette says. “We don’t have a style, we listen to our clients. People are far more informed today than when I started out in architecture 32 years ago, and know exactly what they want.”
AT A GLANCE
THE ARCHITECT: Minette Bell of M Bell Architects.
THE CLIENTS: Semi-retired artists Chris and Su Wolf.
THE BRIEF: To build a ‘green’ house with a double studio and guest accommodation.
THE HOUSE: A single-storey, one-bedroom cottage connected to a double-volume studio, which in turn is connected to a two-bedroom guest cottage. All the buildings enclose a central courtyard.

