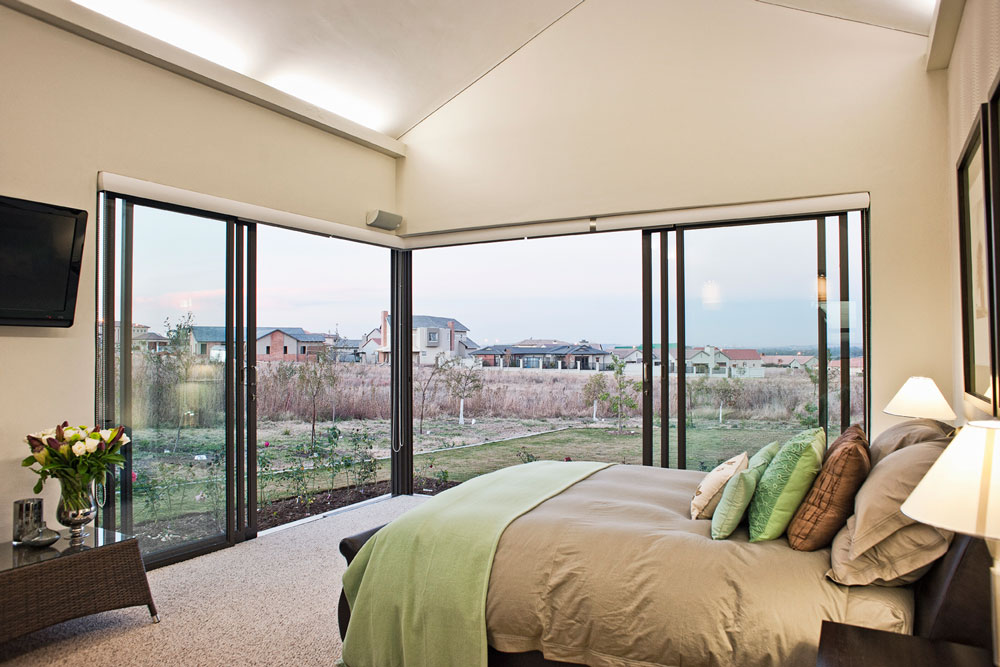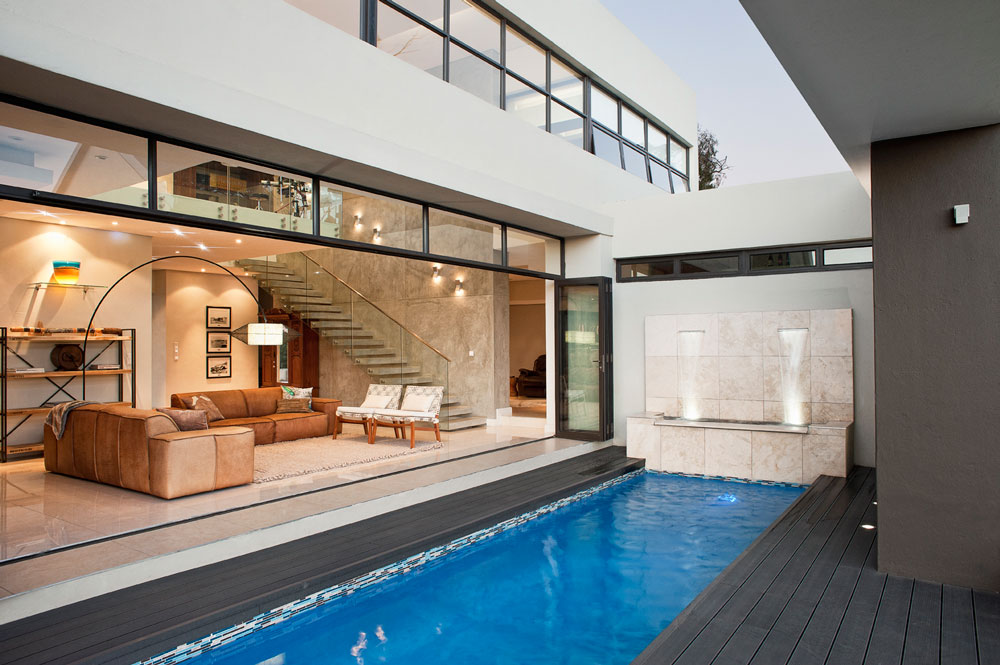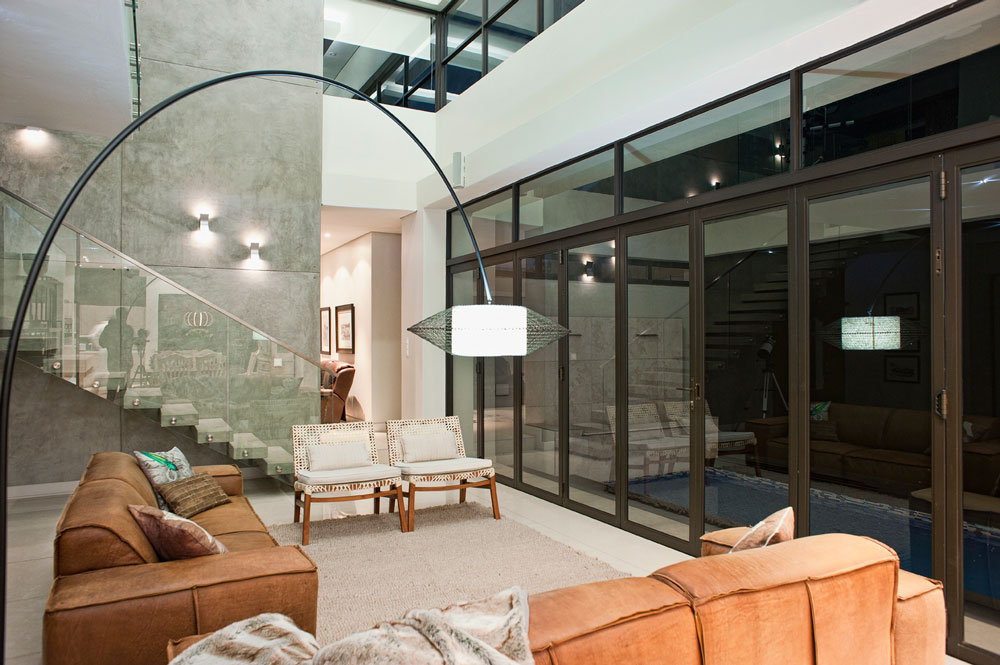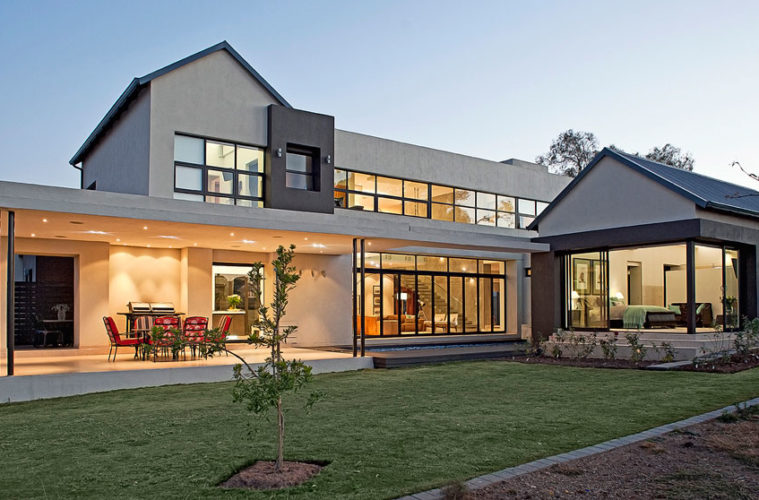This home embraces its natural surrounds while retaining a sense of privacy, despite being situated within an estate.
DOWNLOAD THE FREE ARCHITECT’S PLAN HERE
The site it is surrounded by natural grass fields and only has one neighbour, the owners wanted a home that would embrace the natural vistas.
READ MORE: Tips to make your patio eco-friendly
After having seen their work in a publication, they approached Cimato Moroldo Architects to design the new house. Architect Adriano Moroldo had to incorporate open-plan spaces, energy efficient insulation, and a combination of various materials. He also needed to incorporate stone cladding and glass, and large windows and doors to let in as much natural light as possible. The couple also requested a main en suite bedroom separate from the rest of the house, complete with its own kitchen nook and bar, “to enable us to escape the kids,” they explain.

READ MORE: Four cosy bedroom looks we love
Adriano came up with a design that almost wraps around the garden. It connects the house to the outdoor spaces while remaining private. At the centre is an open-plan lounge, dining and kitchen area. “This space allows for an easy flow between indoors and out,” says Adriano.
Adding to the holiday feel is a rectangular pool directly opposite the lounge. “The couple requested a splash pool, but I recommended a longer pool to complement the design lines of the house,” he explains.

READ MORE: A contemporary KZN Townhouse
All the ground floor spaces including the main bedroom open onto the garden, while windows stretching across the length of the top floor allow in plenty of natural light. “Nature is invited into our home by simply opening a door or cracking a window,” say the couple.
The position allows the property to remain unfenced, and the family love the connection to its surrounds. “We have a number of visitors every day, from guinea fowl to the odd duiker.”
An entertaining area that caters to their every need, is another highlight. “The best part of our day is coming home after work to spend family time in this relaxing, holiday-like environment,” they say.

AT A GLANCE
THE ARCHITECTS: Adriano Moroldo of Cimato Moroldo Architects.
THE CLIENT: A family of four and their.
THE BRIEF: A double-storey design with big open spaces and ample natural light.
THE HOUSE: A home on a cul-de-sac stand in Centurion with three en suite bedrooms and a large outdoor entertaining area.


