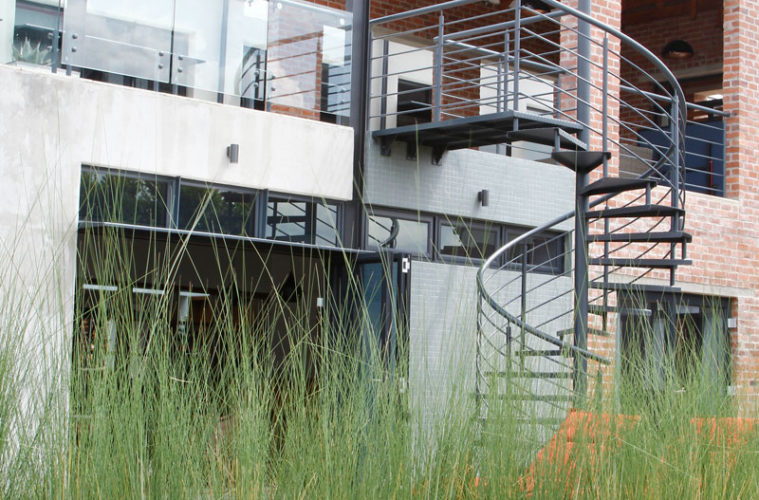DOWNLOAD FREE ARCHITECT’S PLAN HERE
Southdowns Residential Estate in Centurion, north of Jo’burg, has a simple design philosophy: architecture must retain the sense of place. This two-fold objective requires the homes to reflect a farmhouse heritage character within a contemporary context as well as encourage the openness of the natural environment.
The façade of this home, viewed from the street, comprises three ascending pitched structures not unlike a series of barns. The lowest structure houses two garages and a guest suite for visiting grandparents. The highest incorporates an open-plan kitchen and living area on the ground level and bedrooms upstairs while the central structure, through which the house is accessed via the dining room, is defined at the rear by a vast concrete cantilevered balcony which has access to all three bedrooms.
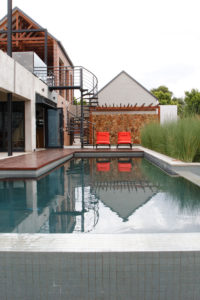
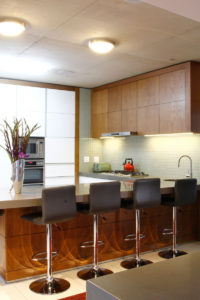
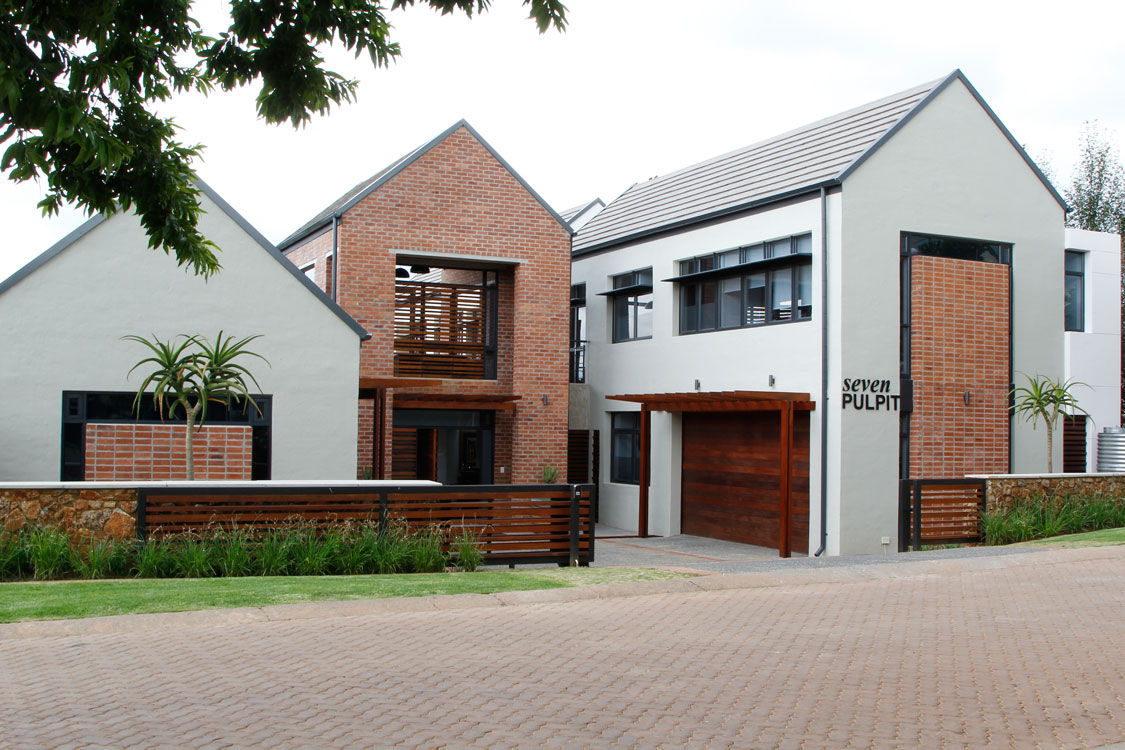
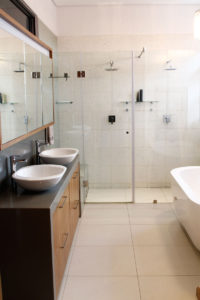
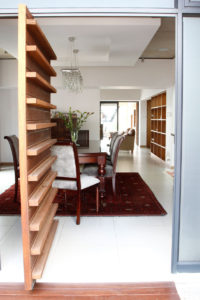
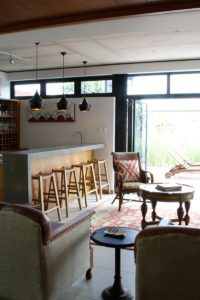
AT A GLANCE
Architect: Candidate architect Inus Goussard of Arca Architects & Designers.
Client: A married couple.
Client Brief: A light-filled, open-plan home with areas that flow into the garden.
House: A two-storey contemporary structure that reflects

