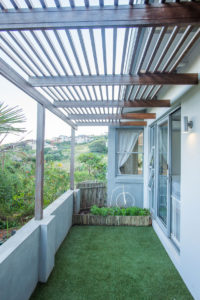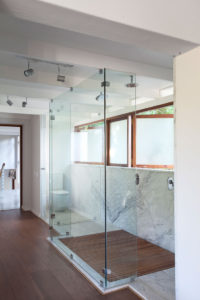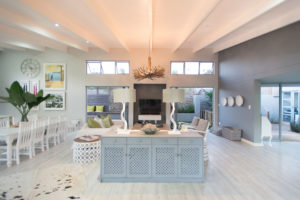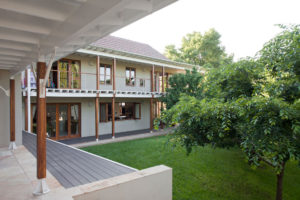DOWNLOAD FREE ARCHITECT’S PLAN HERE
“The estate has an eco-friendly ethos, and it was important that our house form part of the landscape and not stand out. We wanted loads of glass to let light in, but also enough wall space for artwork and mirrors,” recall the owners. Other must-haves in their brief to architect Tracy Levinson were a hidden scullery, a welcoming entrance, outdoor living areas on both sides of the house and a putting green.
A mono-pitch roof introduces a modern aesthetic and creates the light and bright feel. “The passive design uses a back courtyard to let in light and allow air to flow through the house, cooling it down. We also extended the eaves and added pergola features to ensure that the walls and expanses of glass are shaded in summer,” says Tracy.
To integrate the structure with the natural surrounds, Tracy clad sections of the exterior with stonework and timber and used decking extensively for walkways, steps and entertaining areas.






AT A GLANCE
Architect: Tracy Levinson of LevEco Architects.
Client: A married couple in their 30s with two young children.
Client Brief: A contemporary, open-plan home.
House: A three-bedroom home with a large covered patio.


