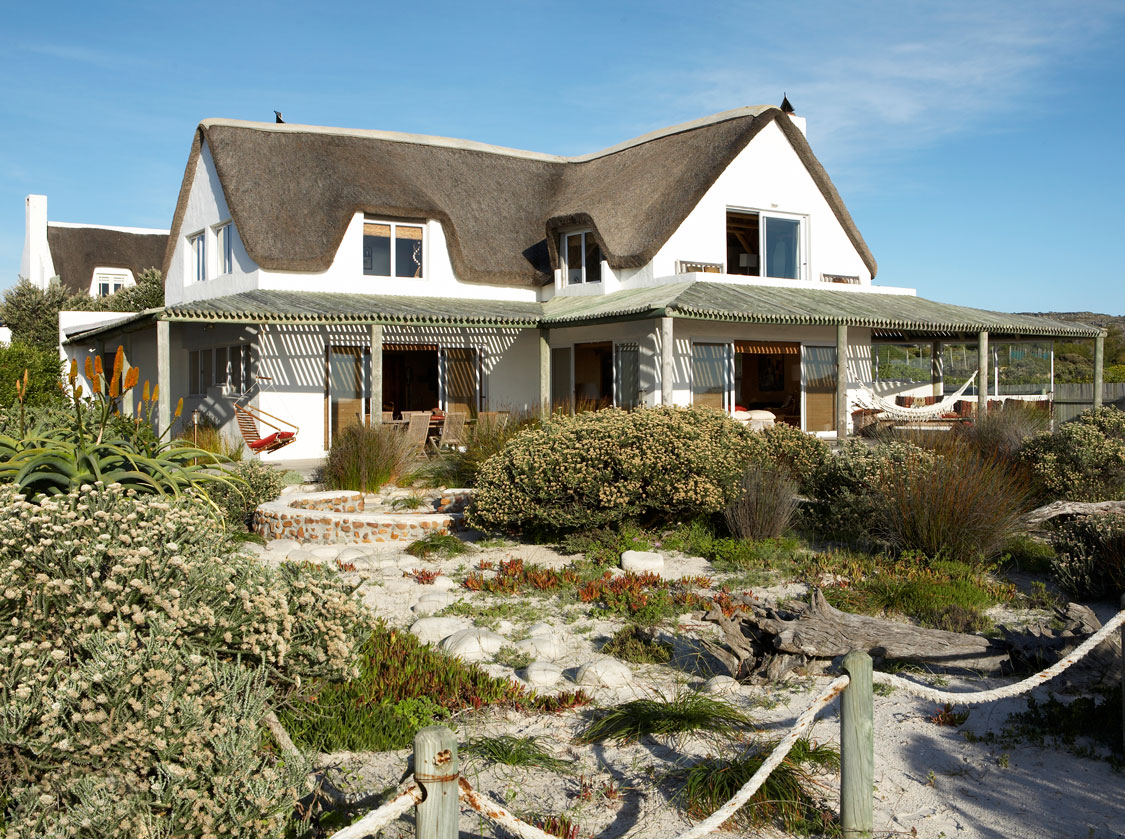The owners of this coastal property asked architect Richard Straw to create a relaxed holiday beach cottage with natural finishes and light-filled, interlinking living spaces.
DOWNLOAD THIS BEACH COTTAGE HOUSE PLAN HERE.
One of their most interesting requests was that their two childrens’ rooms be connected by a large sliding door to give them the flexibility of joining or dividing these rooms as needed. The stand is surrounded by neighbours on three sides. Richard had to ensure his design would offer complete privacy, while still making the most of the incredible sea views.
YOU MIGHT LIKE: A sustainable country home.
The end result is a two-storey, 320m2 thatched beach cottage that fits beautifully into its seaside surrounds. This is an effect achieved by Richard’s clever use of reclaimed materials, like old timber floors and portholes, to give this newly-built house that ‘been-here-forever’ feel.
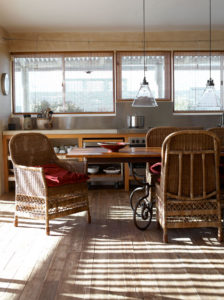
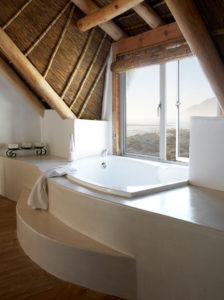
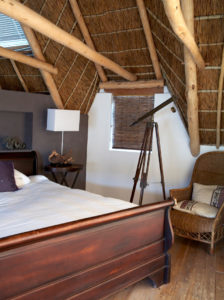
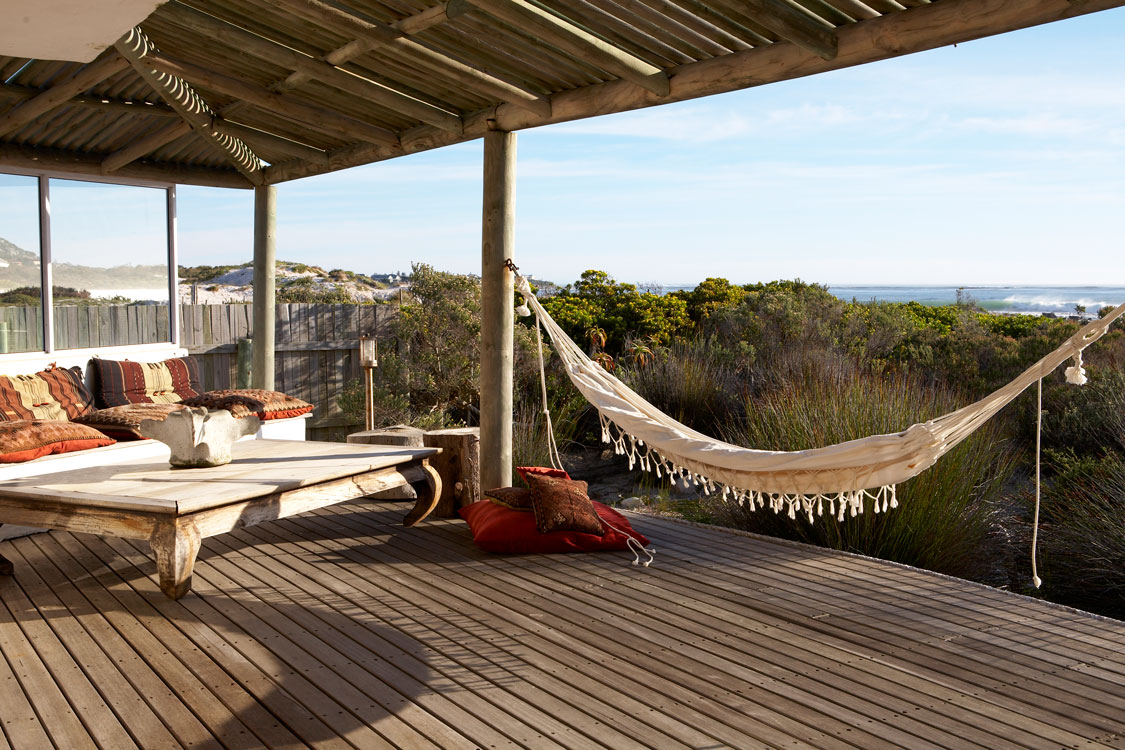
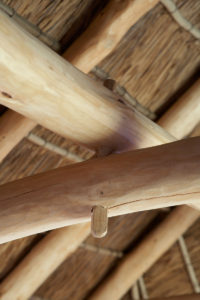
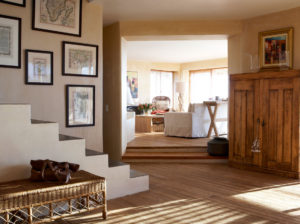
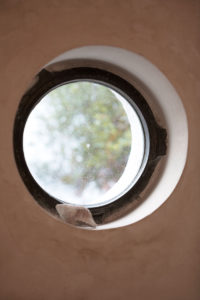
AT A GLANCE
Architect: Richard Straw of Richard Straw Architects.
Client: A couple and their two children.
Client Brief: A relaxed holiday home with open-plan spaces, natural finishes and flexible kid’s rooms.
House: A 320m² two-storey beach cottage.
More beach-side architect’s plans: A timber house on the West Coast

