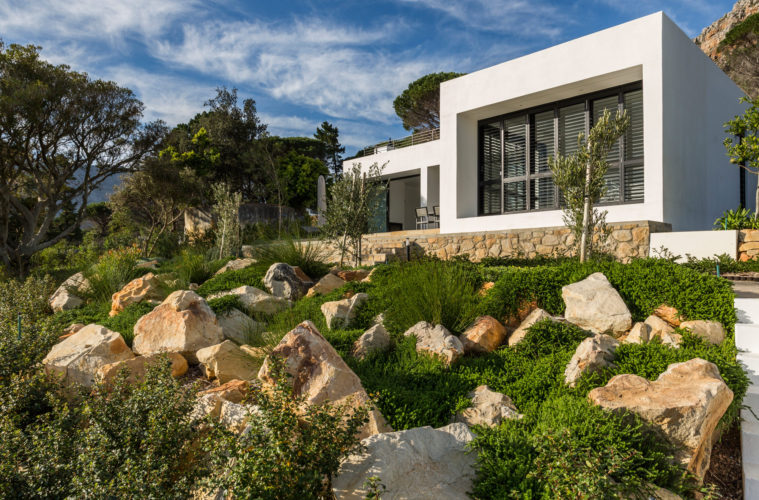This one-bedroom, 80m2 home set high on the mountainside in Hout Bay is the perfect holiday pied-á-terre
DOWNLOAD THE FREE ARCHITECT’S PLAN
Peter Lueders had been holidaying in Hout Bay for many years when he saw a small mountainside plot advertised on the Internet. “I love Hout Bay for its village atmosphere and the fact that it’s still fairly close to the city,” he says.
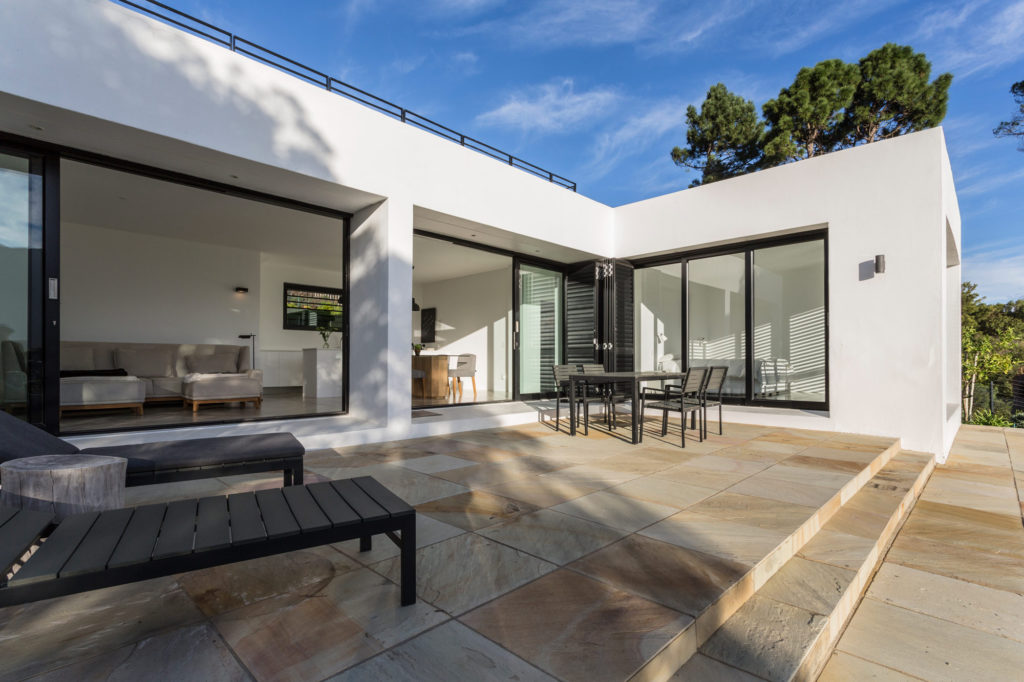
The plot he bought was part of a subdivision of an old, established estate, and was the last site high on the mountainside, which is steep with large boulders dotted about. Not long after buying the land, Peter again trawled the Internet for an architect and came across Babett Frehrking.
The whole design process was undertaken online with many Skype meetings between client and architects. Babett worked in association with Mohammed Bassa, originally from Durban, now living and working in Cape Town.
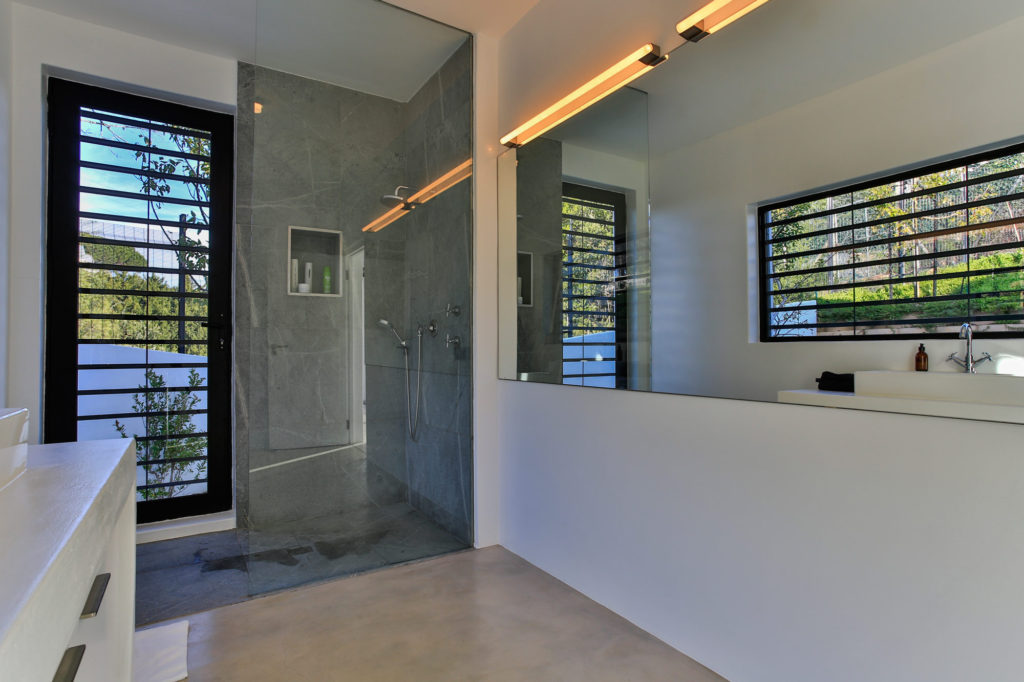
“It’s every architect’s dream to work on a green-field site,” says Babett. “It’s like working with a clean slate, without the constraints that come with remodelling or extending an existing building.”
The design process was thorough and detailed to meet the minimalist brief. What Peter wanted was a house that was extremely easy to maintain. “I didn’t want curtains and carpets, in fact, no extraneous clutter.”
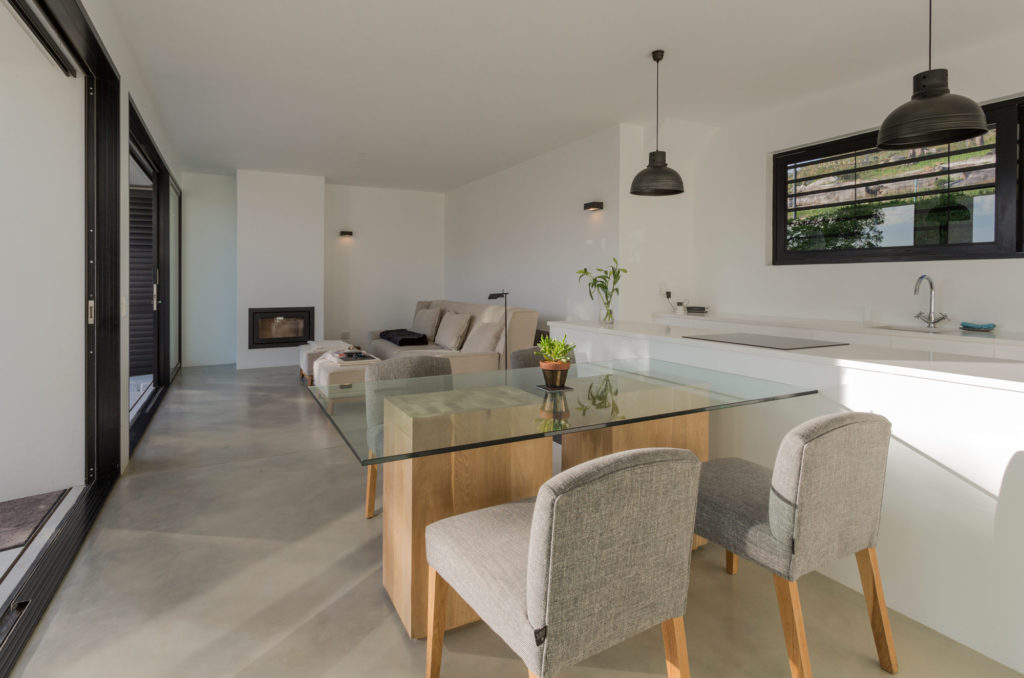
“We didn’t want to have to add things afterwards either, such as wire baskets in the shower, for example,” Babett says. “To cater for soaps and shampoos we built a nook in the shower wall.”
The layout is L-shaped with the bedroom wing on the south side to create a protected front terrace facing the view to the west and north. The whole house, in white painted plaster with dramatic black windows, is pared down, structurally bold, yet fits into the landscape as though it belongs.
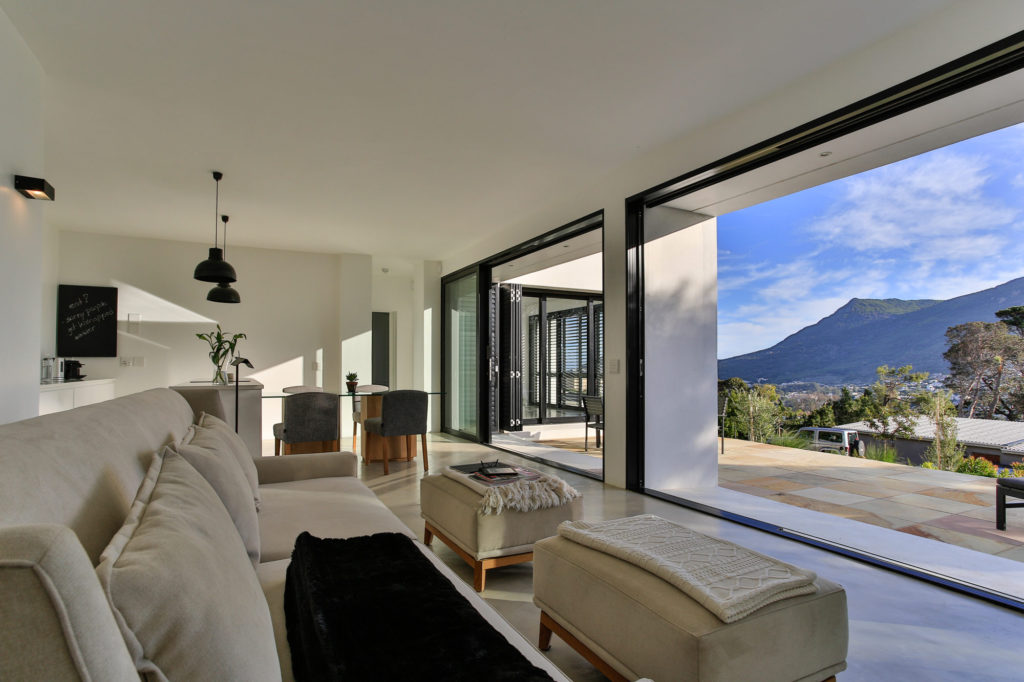
AT A GLANCE
The architects: Babett Frehrking in association with Mohammed Bassa Architectural Consulting.
The clients: A professional couple from Munich.
The brief: A minimalistic contemporary home that maximises the views and provides protection from the south-east winds.
The house: A one-bedroom, one-bathroom L-shaped house with large front terrace, an open-plan living area that encompasses a sitting and dining area, and a galley kitchen. An exterior staircase accesses the roof terrace above the living area.

