DOWNLOAD FREE ARCHITECT’S PLAN HERE
Built from a contemporary mix of timber, glass, steel and corrugated iron, some of this two-storey seaside home’s most striking design features are actually practical design solutions to counter the prevailing winds and harsh sunshine at the coast – this includes sliding Balua timber screens and pergola-like structures. Another major challenge architect Hans Coetzee faced when creating the design was the sloping stand. He decided to work with the contours of the land and designed a long, narrow building that’s set into the site, rather than sitting on top of it. It boasts four en suite bedrooms and dual living areas on different floors to give the owners and their grown-up children separate spaces in which to entertain and unwind.
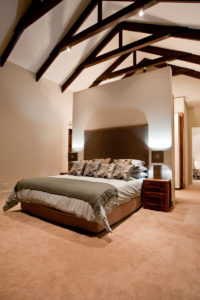
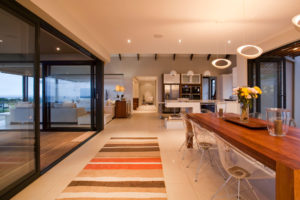
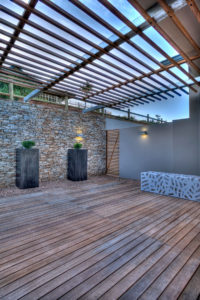
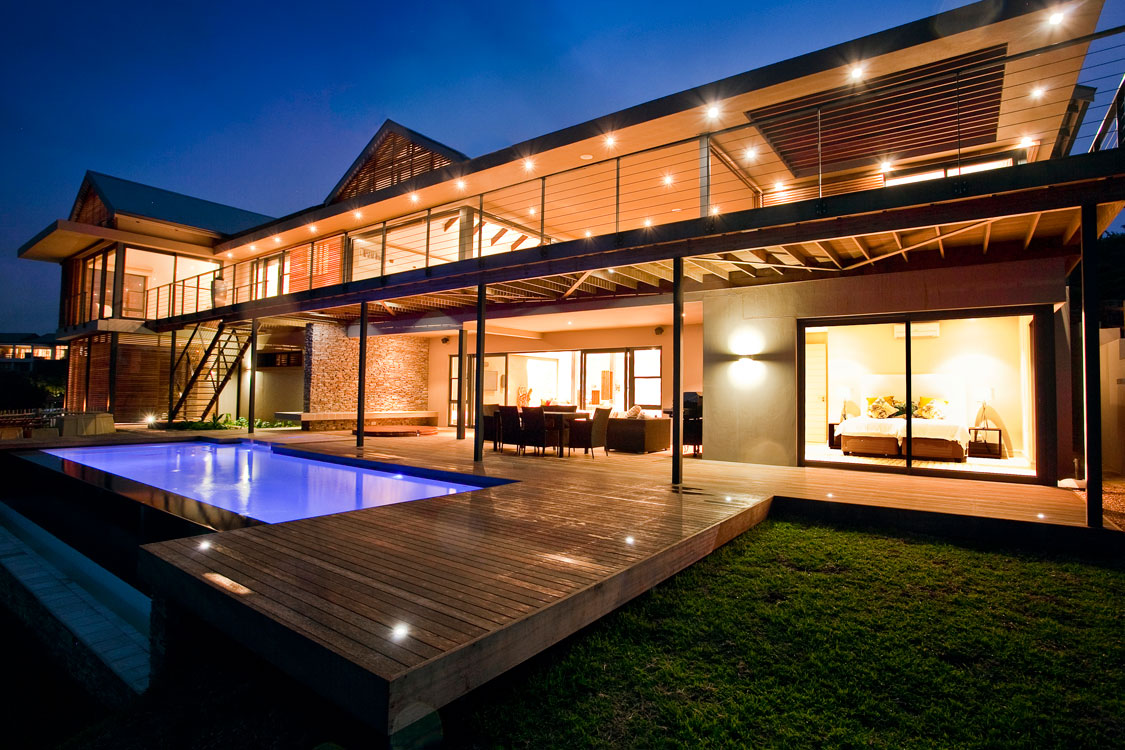
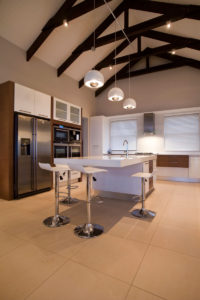
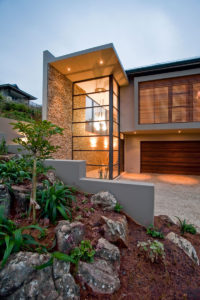
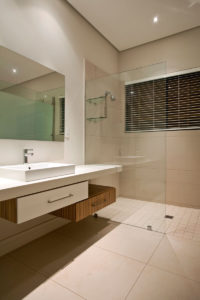
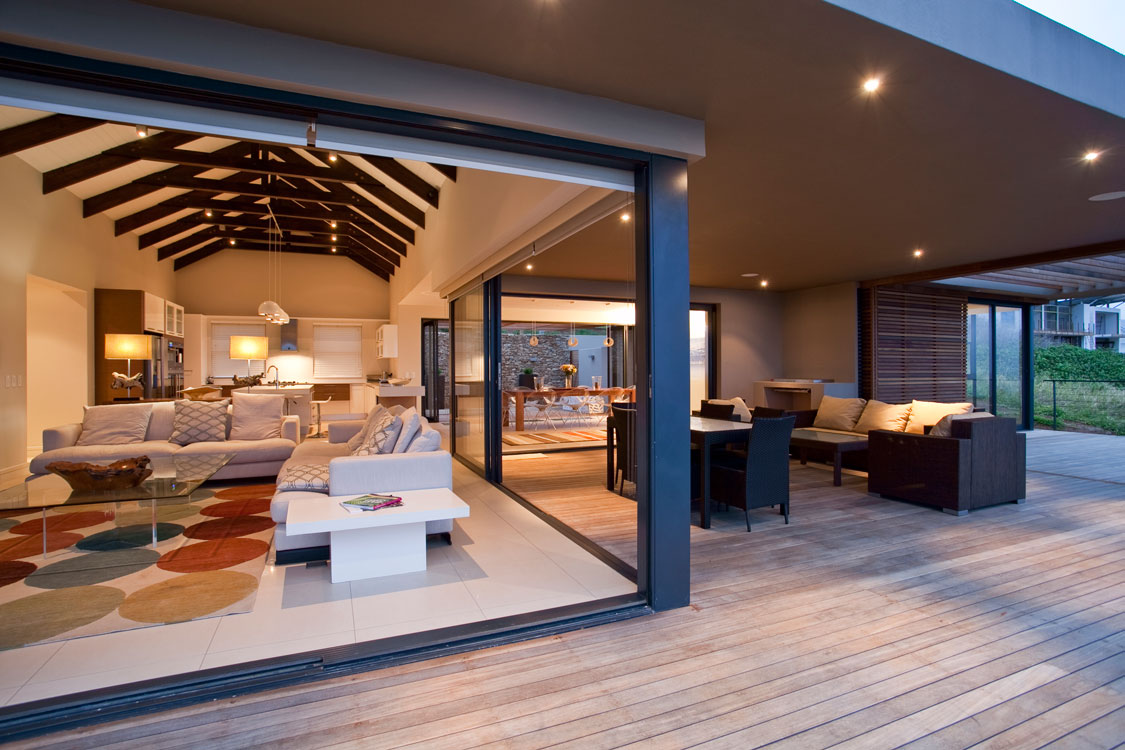
AT A GLANCE
Architect: Hans Coetzee of Hans Coetzee Architect.
Client: A professional couple with grown-up children.
Client Brief: A comfortable, contemporary holiday home with dual living spaces.
House: A 600m² home-from-home with four en suite bedrooms

