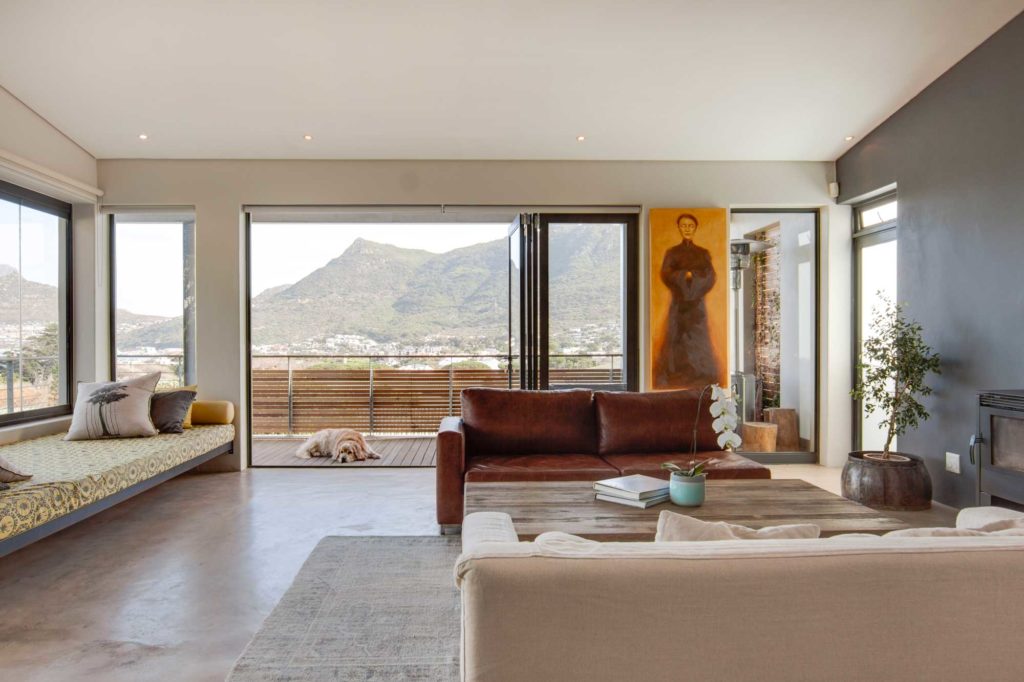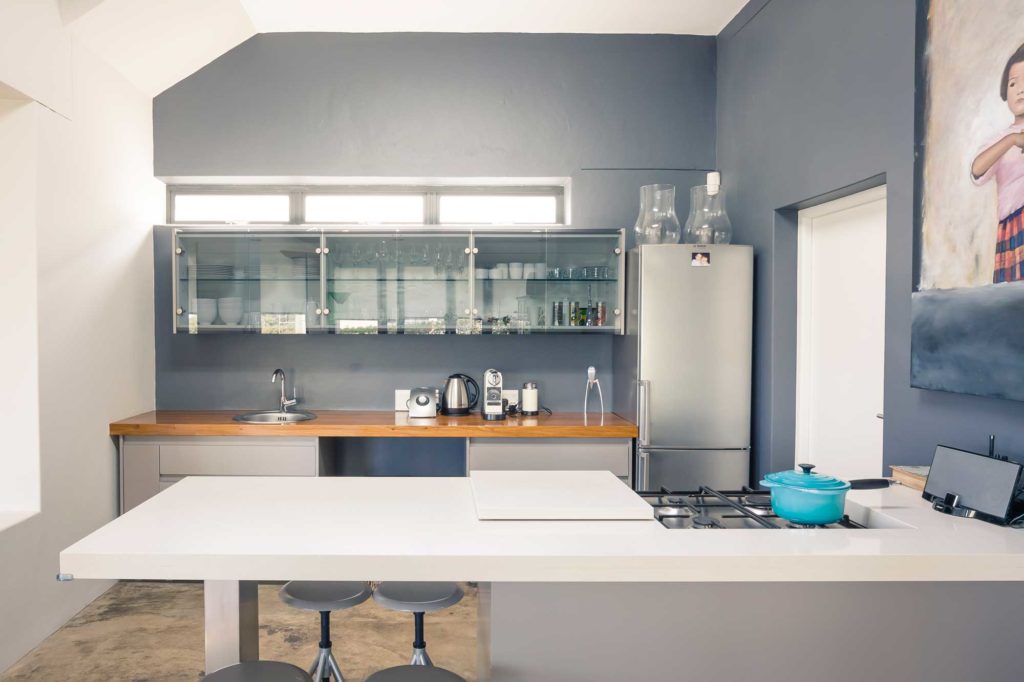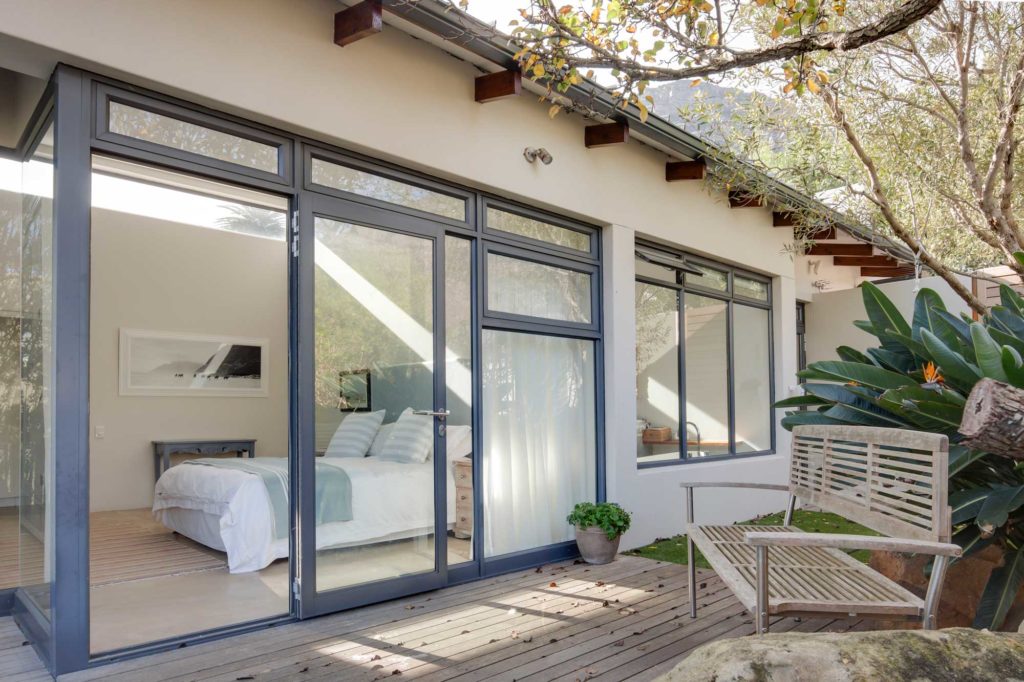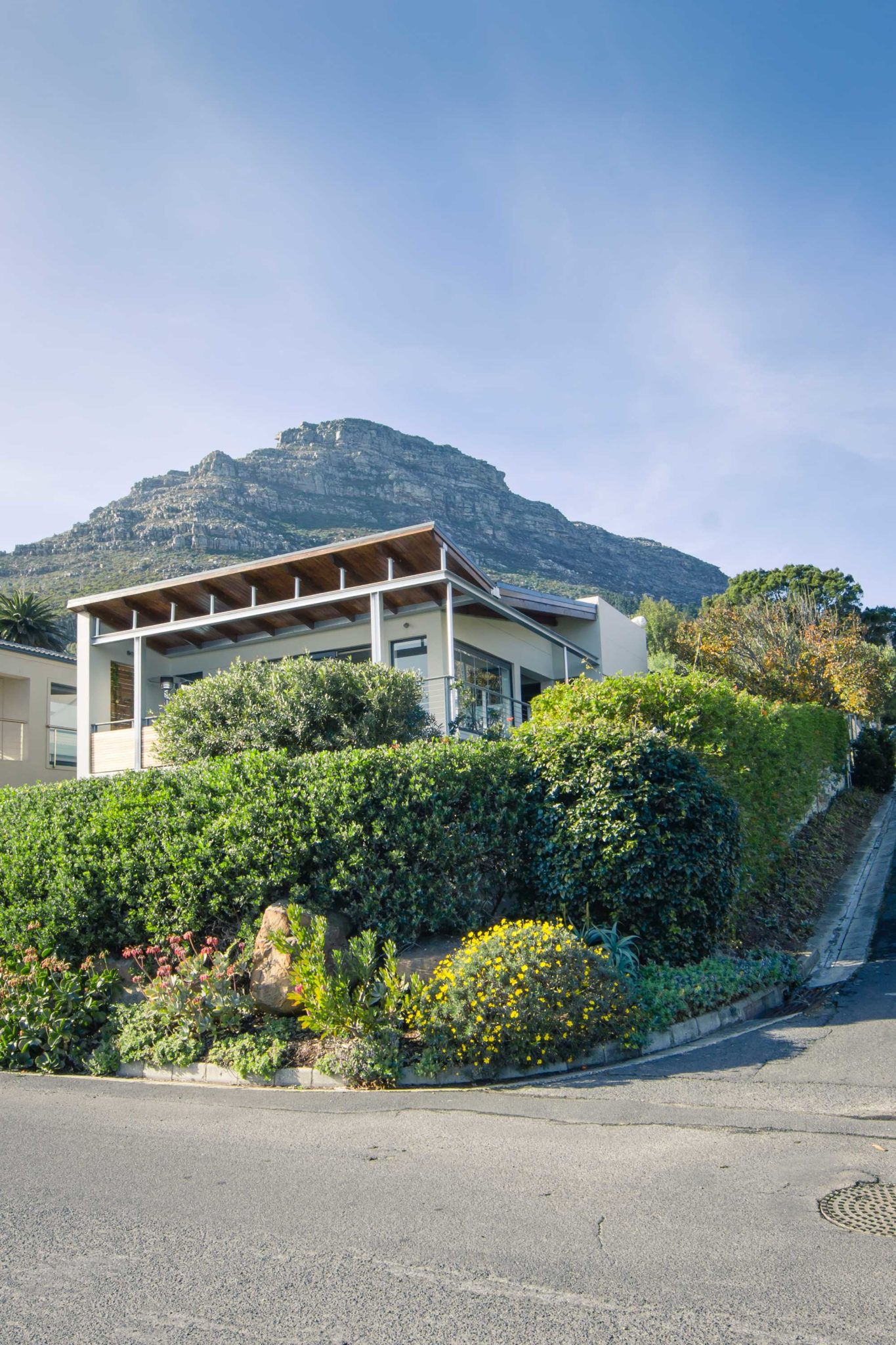Maximising the views was a priority when designing this Hout Bay house
This Hout Bay house designed by architect Stuart Hermansen has proved particularly successful despite the stringent height restrictions and the proximity of the adjacent road.
Stuart, who trained at UCT and practiced in Stellenbosch, has a close affinity with architecture of the past – Cape Dutch, Georgian and Victorian. “When heritage legislation was first promulgated, the municipality of Stellenbosch called me in to interpret it for their town planners,” explains Stuart, “so I’ve become known as a heritage architect and work mainly on old Cape farms, rejuvenating them in contemporary ways without subordinating the old.
“Although this Hout Bay project was a new build, there’s a lot in the design that has its roots in the archetypical Victorian bungalow, for example, the high vertical windows, the wrap-around stoep and lofty ceilings,” he says.

His clients travel a great deal and were keen to have a roof terrace similar to those in Mediterranean countries and India. They envisaged a small square that would overlook the bay.
“But I felt, why go small? And suggested a terrace the full length of the kitchen and dining areas,” says Stuart, and this has become a much enjoyed space.
Another successful feature is the kicked-up roof over the front veranda, which allows more light to pour into the living area. The sturdy, wide gutter anchoring the roof trusses is a very simple solution to the wet Cape winters.

“I enjoyed this house mainly for the simple, robust, non-fussy finishes the clients wanted,” he explains. Even the interior walls were painted with lead-free roof paint as it was the right cool grey.
The water in the small rim-flow pool on the upper storey cascades down to the ground floor like a fountain, while the garden, well protected during building operations, is now lush and features hedging and an old pear tree.
AT A GLANCE
The architect: Stuart Hermansen.
The clients: A Cape businessman, his graphic designer wife and their twin daughters.
The brief: To fit a family home into just 500m2, and work with stringent height and space restrictions and a limited budget.
The house: A double-storey house with an open-plan living room and kitchen as well as three bedrooms and bathrooms on the upper level. Downstairs there’s a TV room/study and a guest suite.



