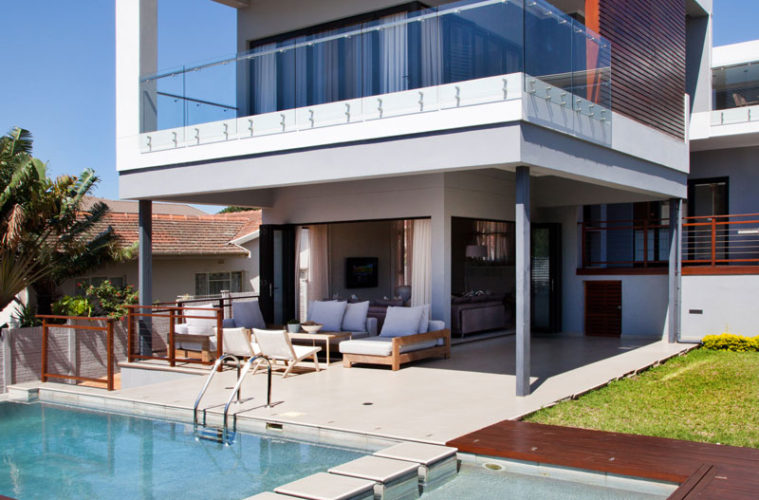DOWNLOAD FREE ARCHITECT’S PLAN HERE
In response to the client’s brief, architect Patrick Mawesana designed a contemporary double-storey home with sea views and high ceilings. It was constructed on the existing footprint of the house so the expansion was mainly upwards with minimal changes to the ground floor.
The kitchen is truly the heart of this home and was designed so that the owner would be able to see all of the living areas while cooking, which she loves. “From here I can keep an eye on the family in the upstairs pyjama lounge, the main lounge, the dining room and the patio,” she says, “so I’m always part of the action.”
Upstairs, the master bedroom enjoys expansive sea views and a slatted wood screen on the balcony provides privacy from neighbours. The existing pool on the west side was filled in and a new one built on the eastern side so the family can enjoy the view while entertaining alfresco.
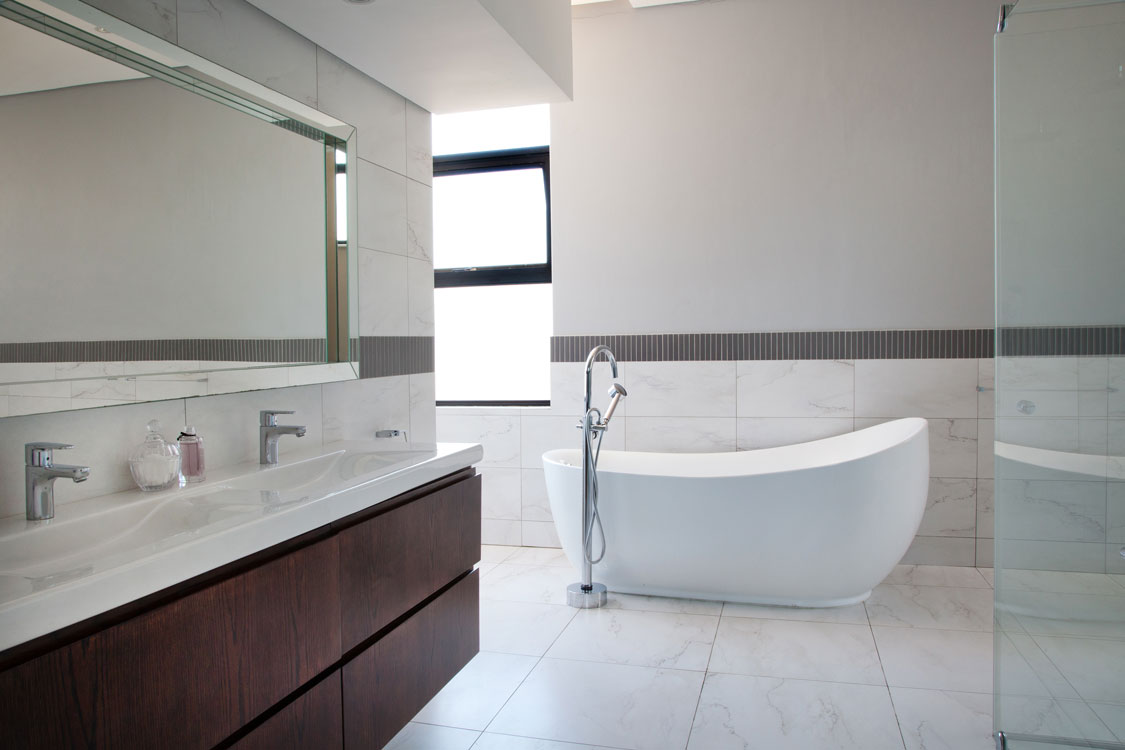
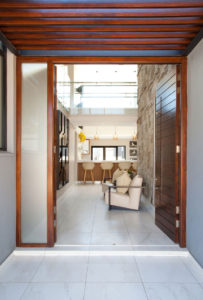
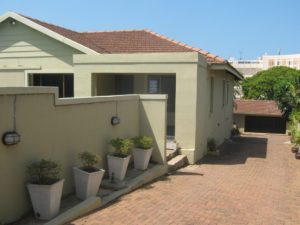
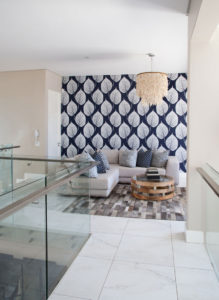
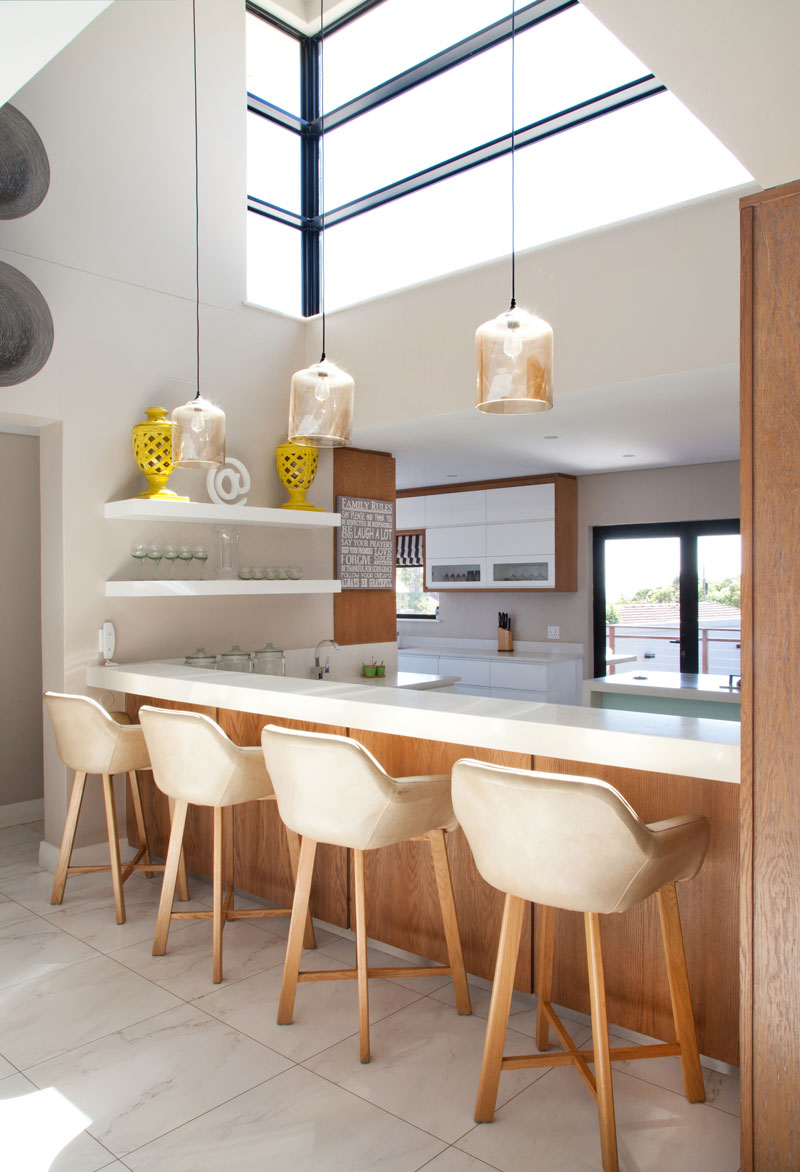
AT A GLANCE
Architect: Patrick Mawesana of Sakhisizwe Architects.
Client: A family with three sons.
Client Brief: To renovate an existing house to create open-plan living spaces.
House: A 400m2 double-storey home in Durban North.

