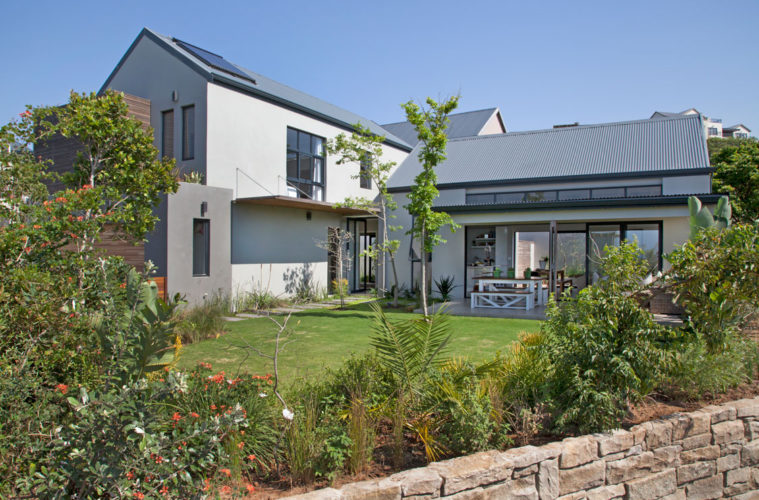DOWNLOAD FREE ARCHITECT’S PLAN HERE
High ceilings with open trusses, tall windows and glass doors make this compact double-storey house feel far roomier than the tight plot would seem to allow. To create a sense of spaciousness, Tracy Levinson of LevEco Architects designed the open-plan kitchen, living and dining areas to open up to a covered patio at the front and a courtyard at the back. There’s a guest bedroom on the ground floor with another two bedrooms upstairs, the main being en suite.
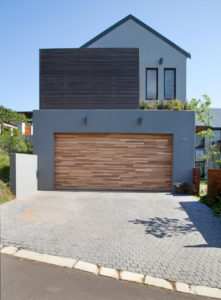
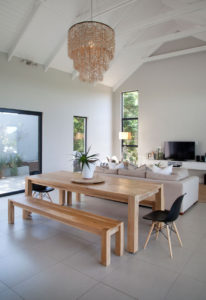
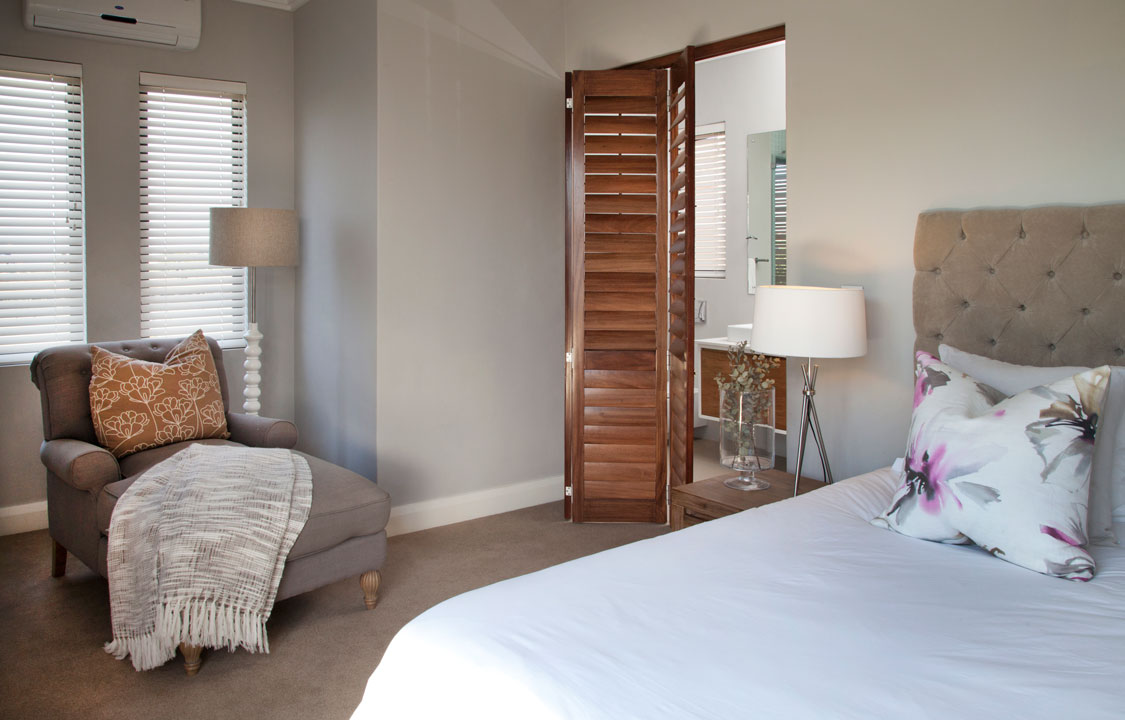
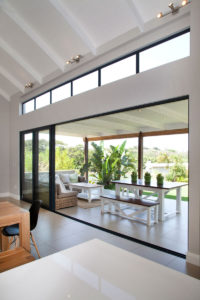
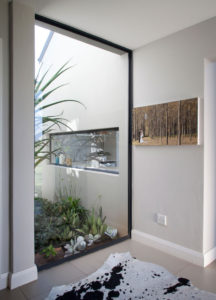
AT A GLANCE
Architect: Tracy Levinson of LevEco Architects.
Client: A married couple and their baby daughter.
Client Brief: A house that feels spacious and airy despite being built on a small stand.
House: A 230m2, double-storey home with three bedrooms.

