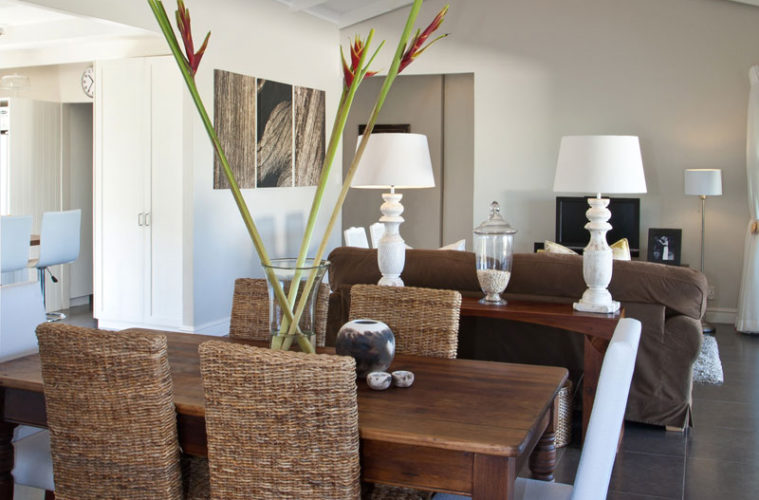DOWNLOAD FREE ARCHITECT’S PLAN HERE
This house is part of the Saxonwood Luxury Villas development in Ballito, KZN, where Interior architectural designer Cara Slater-Middlewick was involved in the design of all 10 units, creating homes for easy, luxurious living.
“The owners of this house wanted an open-plan living area, so good storage was essential to ensure that unsightly but necessary items are hidden,” Cara recalls. She extended the size of the living area and made the bedrooms larger, for easier movement.
Upstairs, she also increased the size of the landing to accommodate a pyjama lounge and a study nook, effectively giving the family two extra living spaces.
Luxury was also part of the brief, and Cara chose high-end finishes like French oak cladding, Caesarstone, Hansgrohe taps and balau decking.
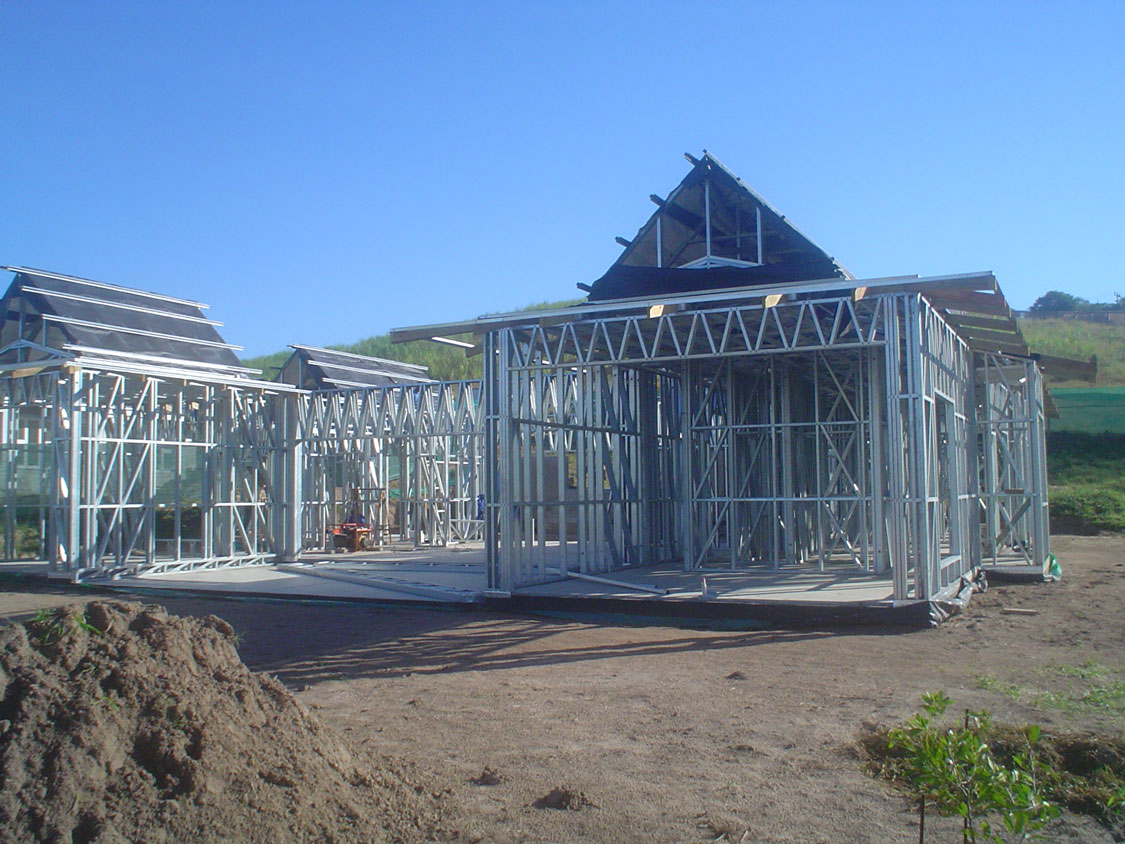
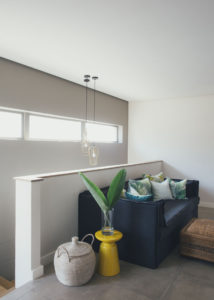
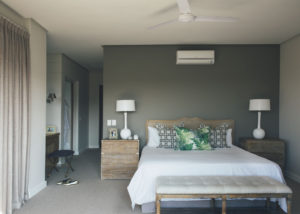
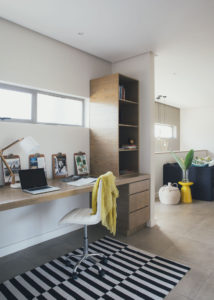
AT A GLANCE
Architect: Cara Slater-Middlewick of Cara Slater Architectural Design and Decor.
Client: A young couple and their two-year-old daughter.
Client Brief: A luxurious home that allows for relaxed living and entertaining.
House: A 454m2 double-storey house.

