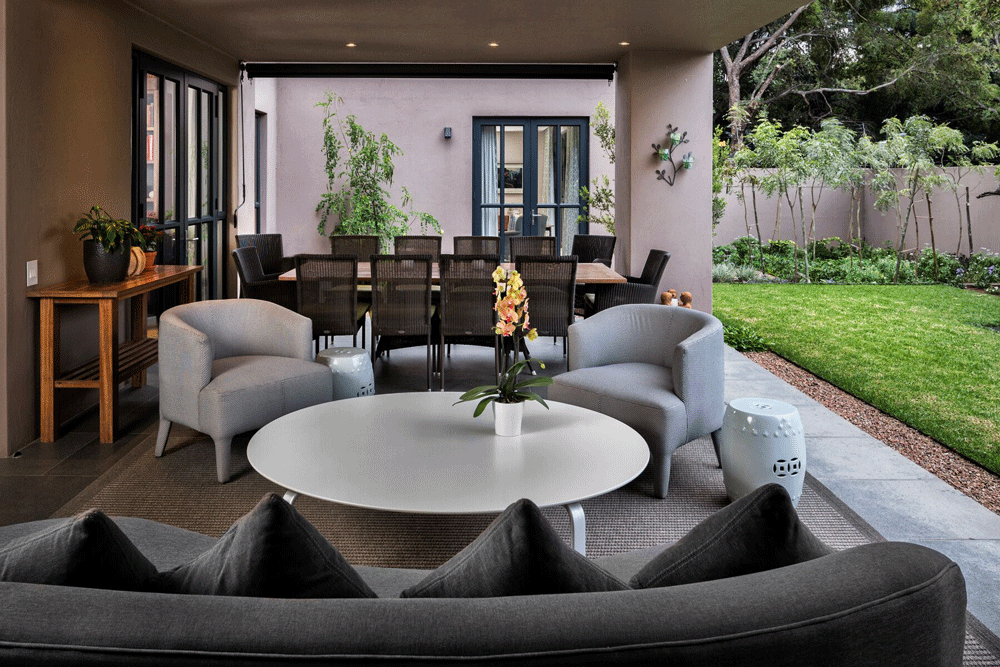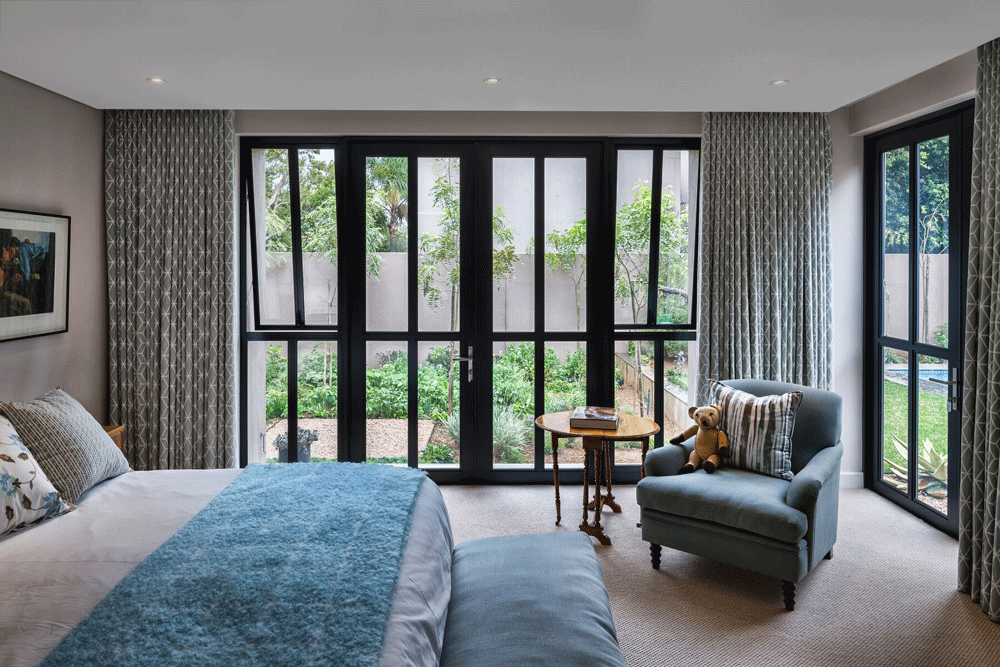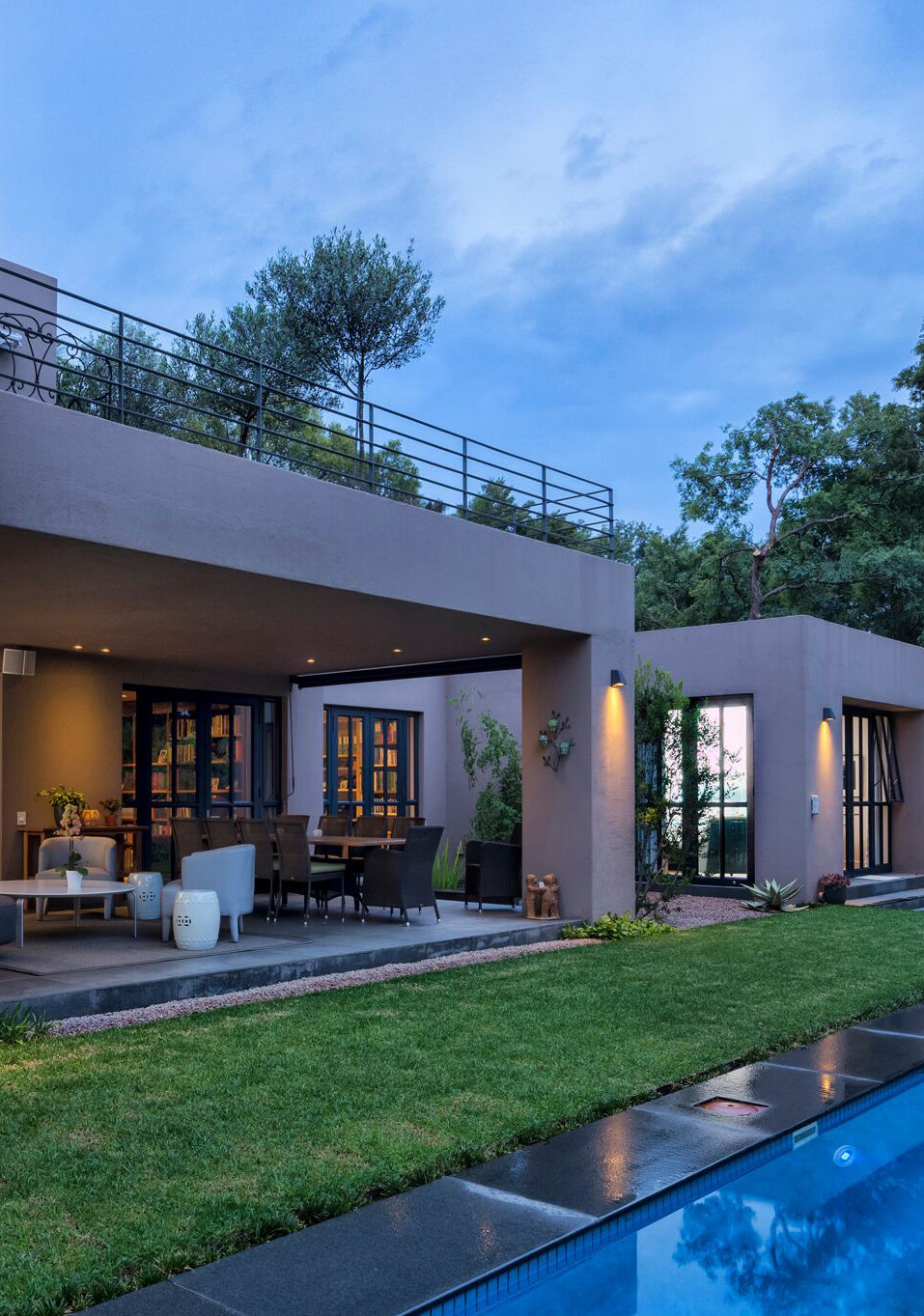Clean lines and clever use of vertical space totally transformed this dated Sandton duplex.
DOWNLOAD FREE ARCHITECT’S PLAN HERE

The owners requested a clean-lined home with sufficient space for visiting family to stay. Demolition was not an option, so the main area of the house was retained, with a new concrete section capitalising on the space above and adjacent to the garage block.
YOU’LL ALSO LOVE: A sleek kitchen makeover
The most dramatic addition is the double-volume entrance hall. “This adds an airy openness that makes you think that it’s more spacious than it is,” says Jo’burg architect Joe van Rooyen. The doors and windows have dark aluminium frames, with oak floors in the main living areas, adding a timeless appeal.

The owners worked many of their existing furniture pieces into the pared-down space, assisted by Andrea Kleinloog of Anatomy Design.
Taking energy efficiency into account, the team added solar geysers, heat pumps and LED lights as standard. Joe developed an internal courtyard and used an abundance of glass to enhance views of the garden, which was designed by Urban Farmer.
READ MORE: An eco-friendly seaside home
AT A GLANCE
THE ARCHITECT: Joe van Rooyen of JVR Architects.
THE CLIENTS: A married couple, with two adult sons, who decided to scale down from a much larger property.
THE BRIEF: A modern lock-up-and-go home with a view from every window.
THE HOUSE: A double-storey home on a 892m² stand, with an open-plan living area, two studies and a master bedroom on the ground floor. There are two bedroom suites and a gym upstairs.


