DOWNLOAD FREE ARCHITECT’S PLAN HERE
Looking to build on a busy road? Enhance your privacy with this plan for a farmhouse-style home centred around a tranquil courtyard. Designed by architect Beverley Hui, it features a barn-like guest cottage linked to the main double-storey home by means of a covered passageway. “I designed the house so that there””s a continuous interaction between the outdoors and indoors,” says Beverley. “Outdoor seating, planters and pergolas are strategically placed so that they are an intimate part of the living spaces.”
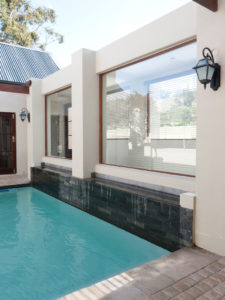
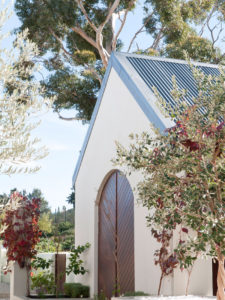
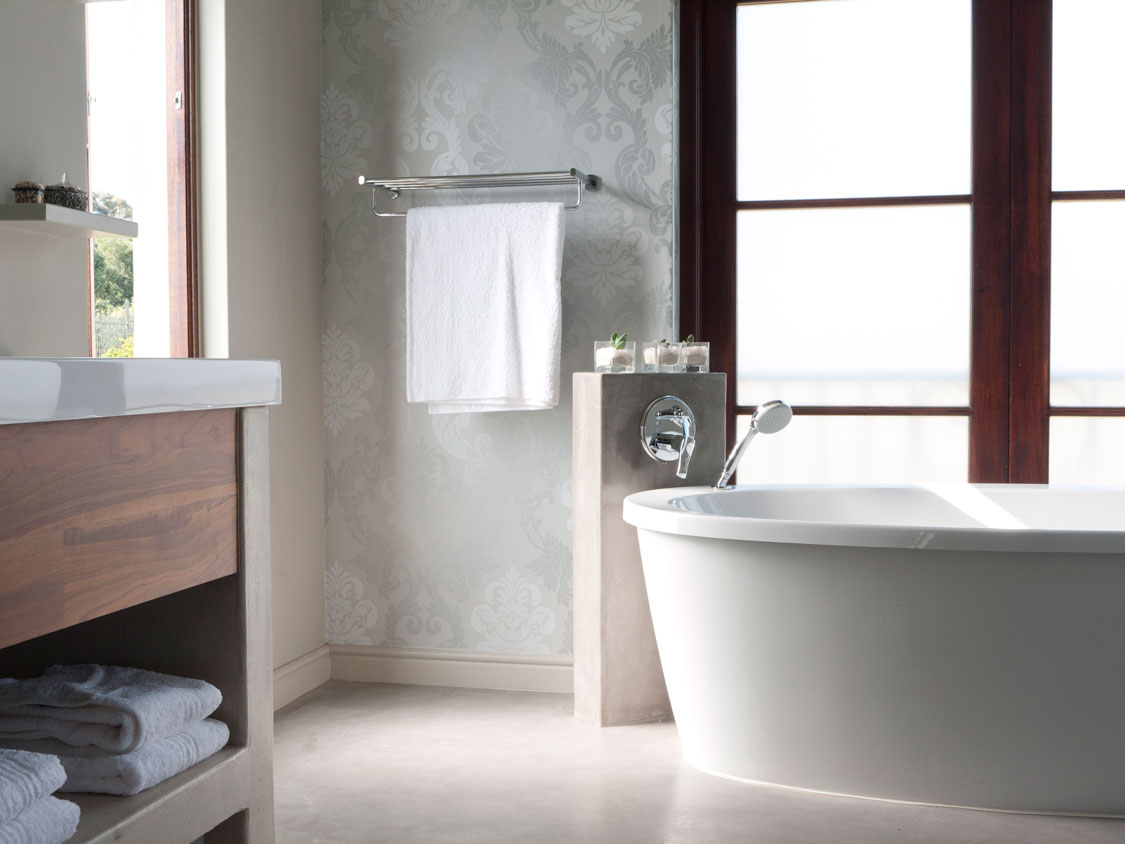
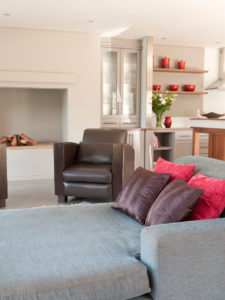
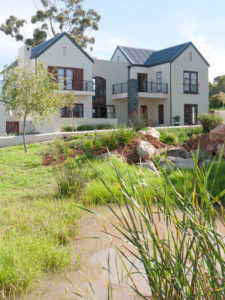
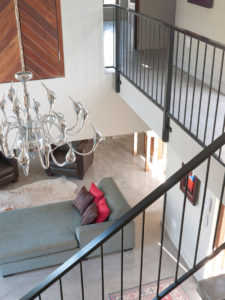
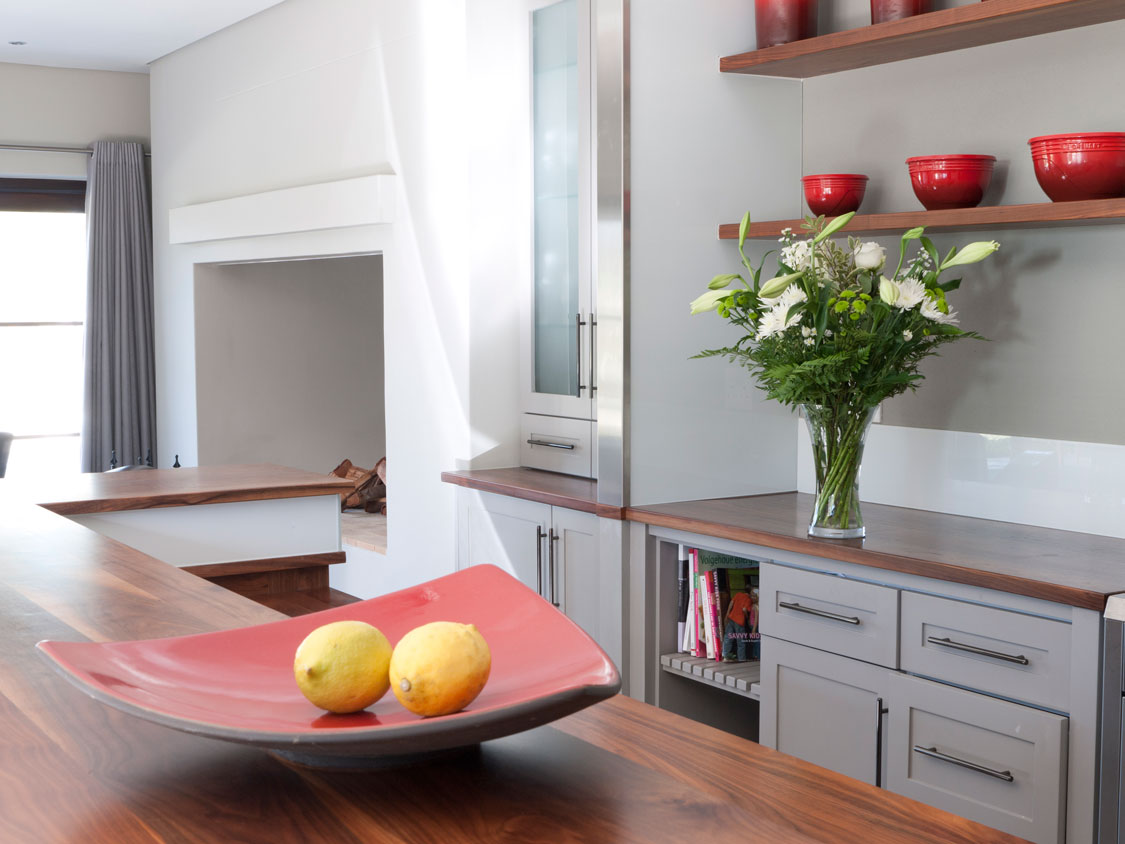
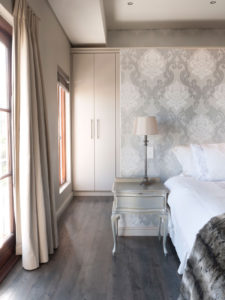
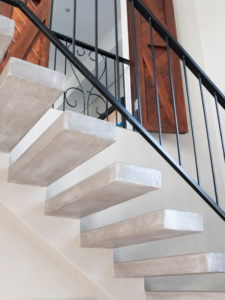
AT A GLANCE
Architect: Beverley Hui.
Client: A couple and their two young children.
Client Brief: A farmhouse-style home centred around a tranquil courtyard.
House: A double-storey farmhouse-style home.


