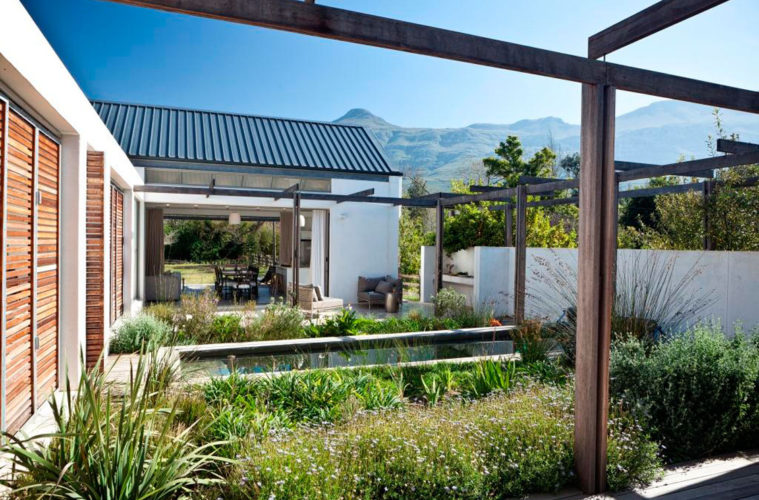DOWNLOAD FREE ARCHITECT’S PLAN HERE
“You can respect tradition, but you don’t have to replicate it,” says Luke Scott of Luke Scott Architects (021 465 6028 or lukescott.co.za) about this home which is a mod take on a traditional Cape farmhouse. “The house is intended for an extended family to spend time together in a number of different configurations and so it offers a variety of spaces for them to engage in group and individual activities,” he explains. Consisting of three linked barn-like buildings arranged around a central pool courtyard, the house has been carefully designed to be open, yet private at the same time. These barns, connected by an open screened loggia, incorporate a large casual living room, an open-plan sitting, dining and kitchen area, three en suite bedrooms and an en suite loft.
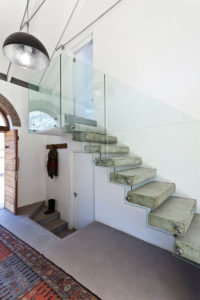
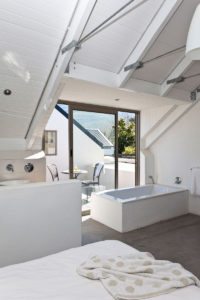
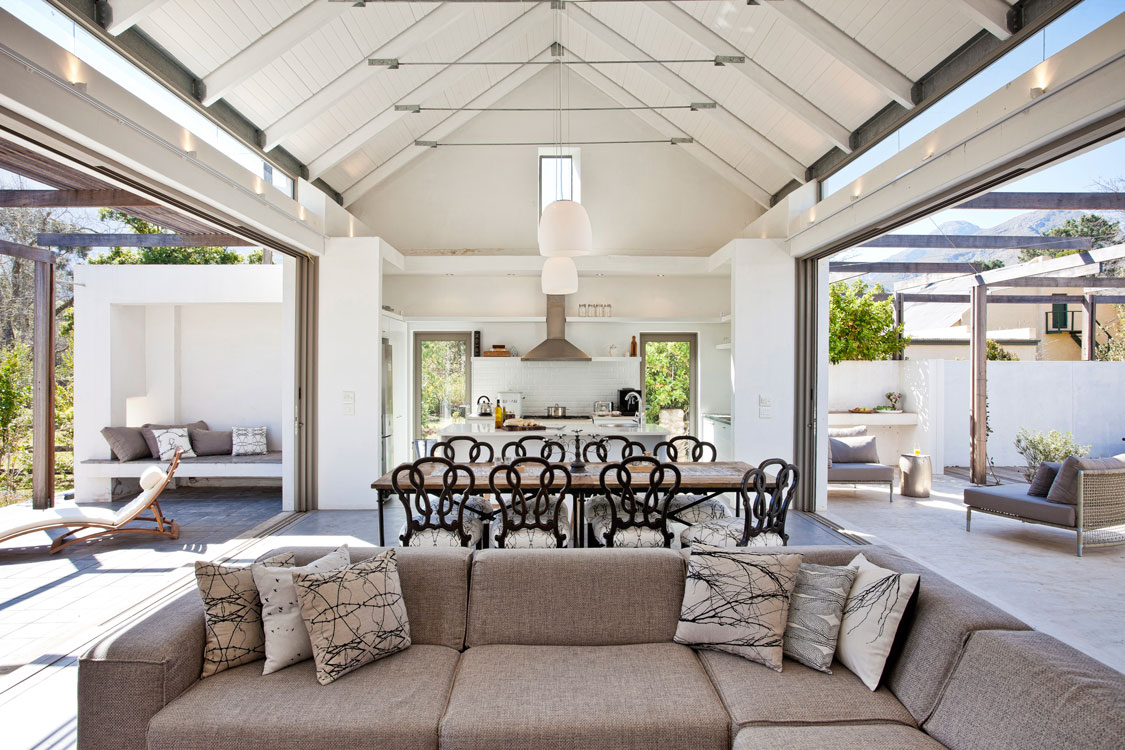
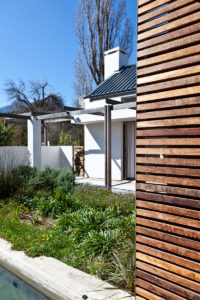
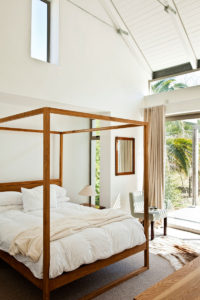
AT A GLANCE
Architect: Luke Scott Architects.
Client: A doctor and his wife.
Client Brief: To create a flexible weekend escape to share with their grown-up children and grandchildren.
House: A 324m2 single-storey structure with a 40m2 loft.

