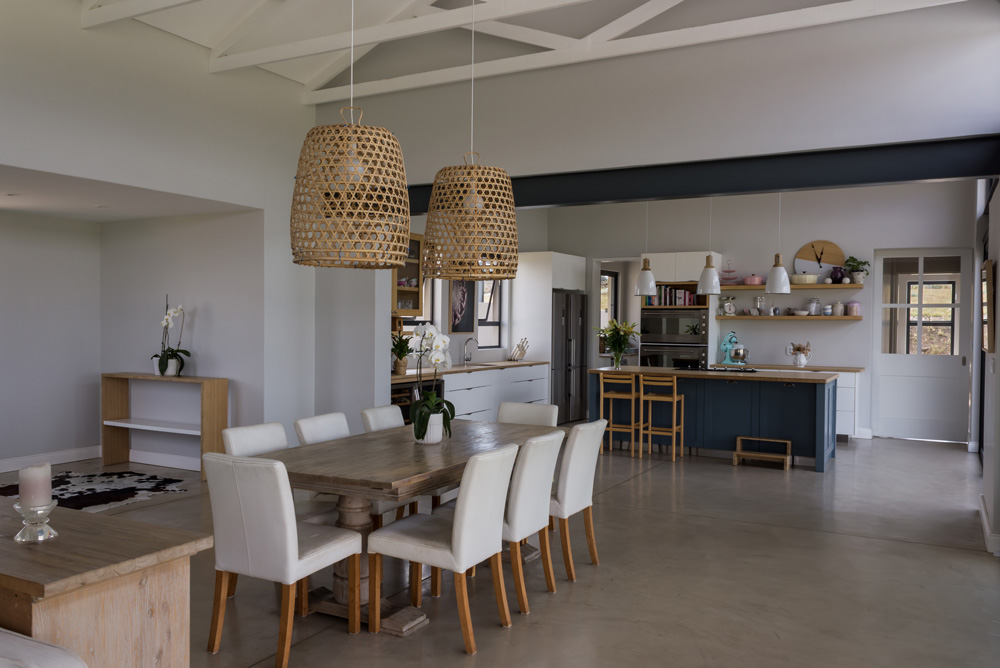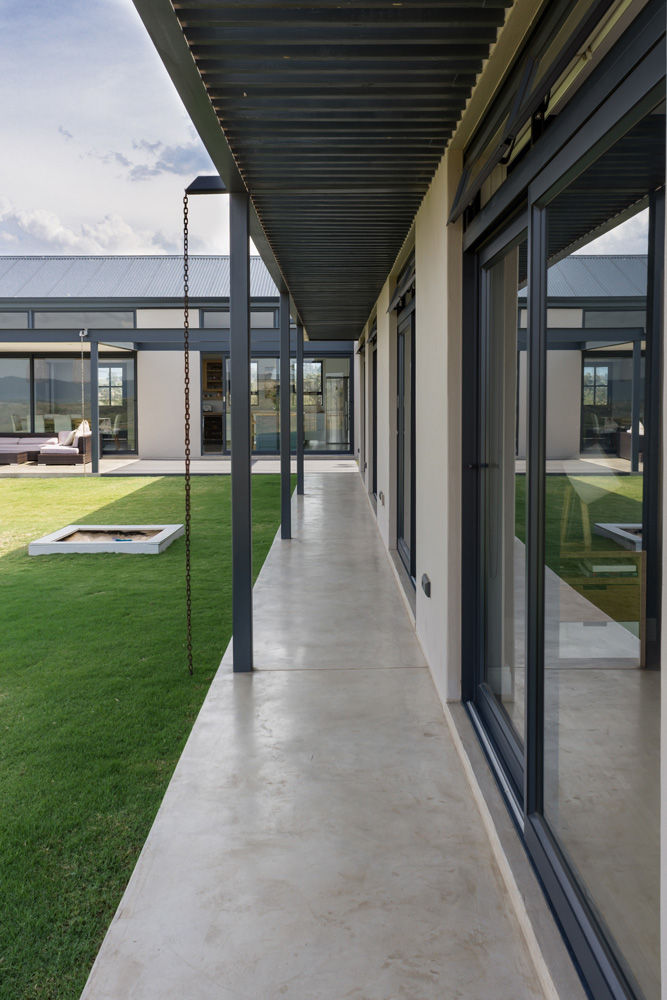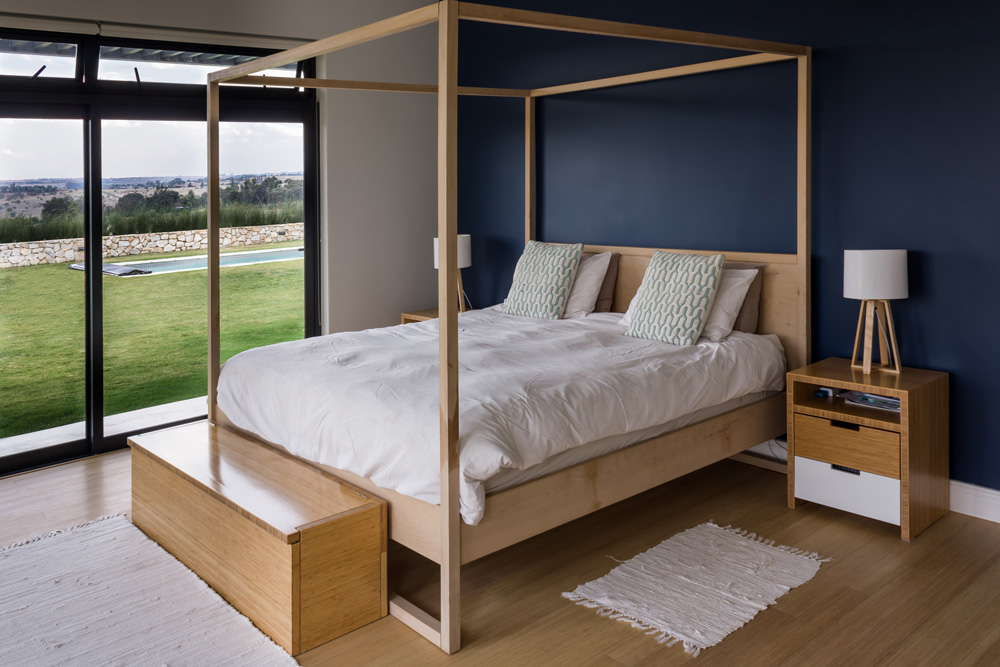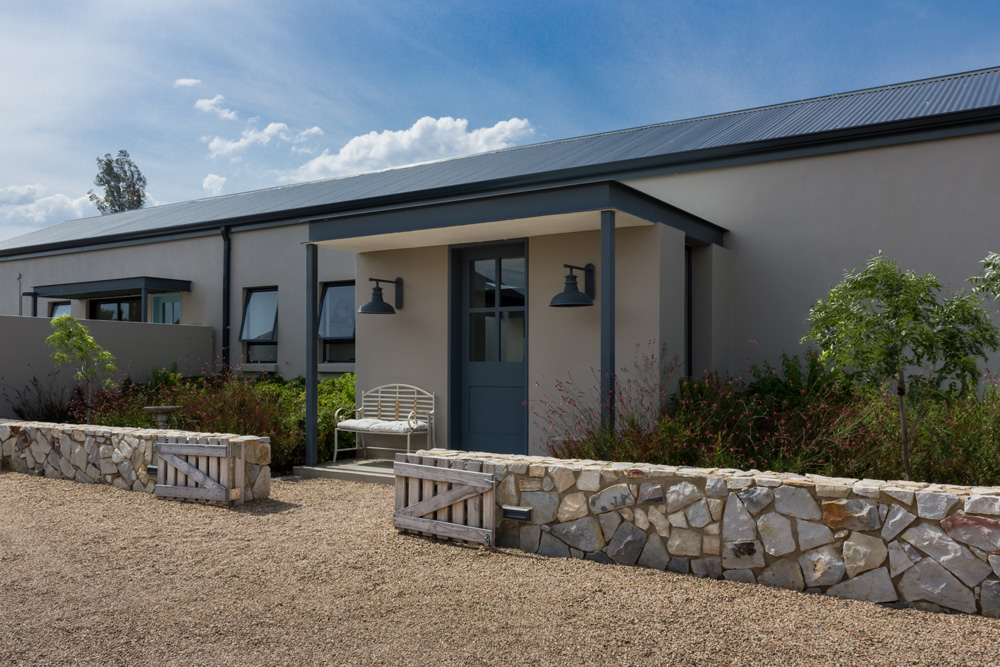The owners describe themselves as modern traditionalists,” says architect Nadine Naidoo of Meik Architects. “Their brief to me was to design a home with a farmhouse style and with the option to extend it in the future.”

Nadine, a self-confessed perfectionist, designed the front entrance of the house to include a low stone wall and a quaint wooden gate, which resemble a farm wall, leading to a planted courtyard. A large stone planter was built in to simulate the privacy of a boundary wall, as the estate doesn’t allow walls or fences. Behind that is the pool, which is overlooked by the living areas and all the bedrooms.
YOU MIGHT LIKE: A contemporary farmhouse designed for entertaining

The house was designed in an L-shape, facing north-east. It sits low on the landscape and earth berms on the perimeter provide privacy without restricting the views. The living room and kitchen form a large open-plan space, which is connected to the veranda by glass doors.

Adjoining the kitchen is the TV room, which can be closed off with sliding cavity doors. This is where the kids can play while the adults entertain in the open-plan space. A wide passage leading to the bedrooms has an alcove big enough for a desk. A large bay window to take in the views was a special request on the brief. There are four bedrooms, including the main bedroom, which has an en suite bathroom/dressing room.
KEEP READING: A mountainside one-bedroom home

“The house was designed with growth in mind,” Nadine explains. “As they’re a young family, they wanted to be able to add on in the future.” The house was positioned on the property so that there is space for a granny flat and staff quarters. In the TV room, one wall was purposely kept free of windows to allow for a study to be built on.
The owners are passionate about the environment so Nadine included features such as rainwater tanks and a gas-heated geyser. Polystyrene insulation was installed under the house to prevent heat loss. High-level windows ensure that sunlight streams in even in winter and a wood-burning stove heats the whole living area. In summer, the bedrooms are kept cool with a pergola, which shades the windows without blocking the light.

The owners are delighted with the end result. “We wouldn’t want to live anywhere else. Thanks to Nadine and the builders, MJE Projects, we enjoyed the building experience.”
AT A GLANCE
THE ARCHITECT: Nadine Naidoo of Meik Architects.
THE CLIENTS: A young couple and their three children.
THE BRIEF: To design an eco-friendly family home while adhering to the estate’s restrictions.
THE HOUSE: A contemporary farmhouse on a secure estate in Jo’burg, featuring open-plan kitchen, living and dining areas, a separate TV lounge, and four bedrooms. Most of the rooms enjoy country views.
SOURCES Meik Architects meik.co.za MJE Projects mjeprojects.co.za


