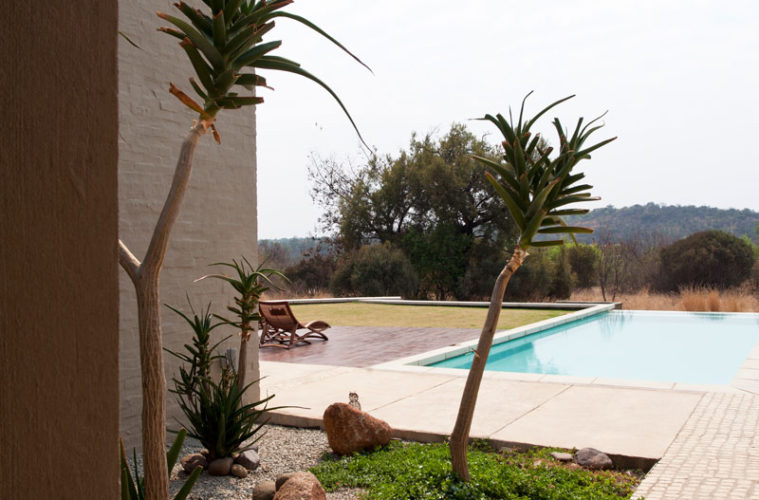DOWNLOAD FREE ARCHITECT’S PLAN HERE
“It’s this home’s ability to respond truthfully to its natural surrounds that makes it timeless,” says Derick Britz of Studious Architects (studious.co.za), who designed this industrial-inspired farmhouse which has a unique T-shaped footprint. The main leg of the ‘T’ is a vast double-volume space with a pitched roof that opens up to the north and west with sliding doors. It houses the kitchen and open-plan living and dining areas, which are overlooked by the study on a mezzanine level. The living areas are flanked by the garage and the main suite on the ground floor, with an additional three bedrooms upstairs. One of the most noteworthy features of this mod home is the covered patio’s 4,5m-high glass and steel door that pivots open to create a canopy over the pool deck.
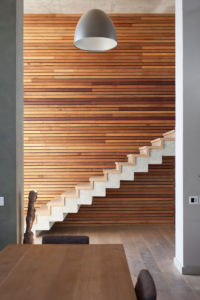
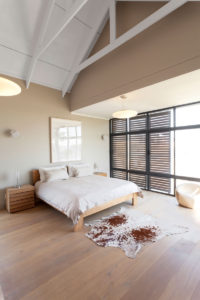
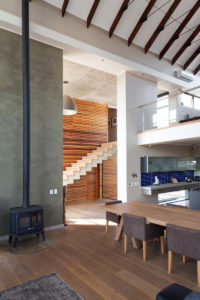

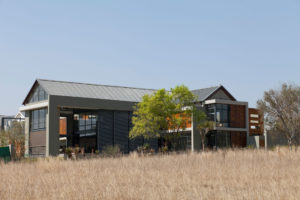
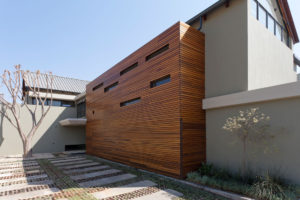
AT A GLANCE
Architect: Derick Britz of Studious Architects.
Client: A financial advisor.
Client Brief: An industrial-inspired house with exposed metal beams and lots of glass.
House: A four-bedroom farmhouse with an industrial edge.

