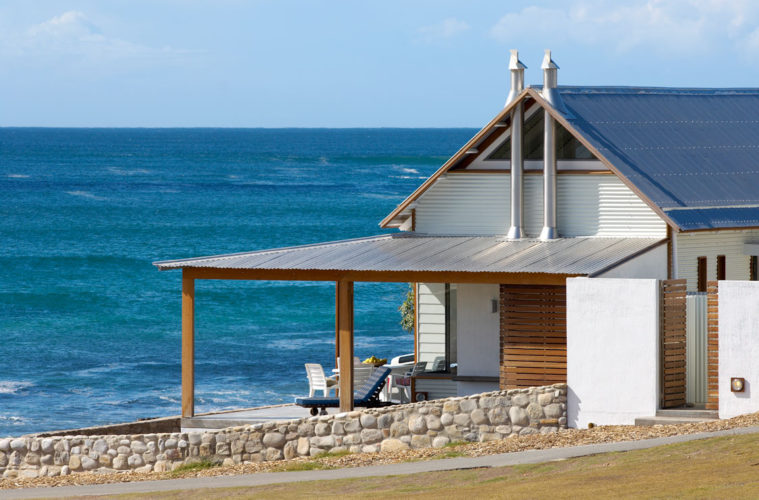DOWNLOAD FREE ARCHITECT’S PLAN HERE
Divided into sleep, live and play zones, the open-plan layout of this contemporary home encourages relaxed living. It was designed by Mizan Rambhoros of Elphick Proome Architects, who concentrated on the creation of inside-outside spaces by including expansive decks and unique floating showers.
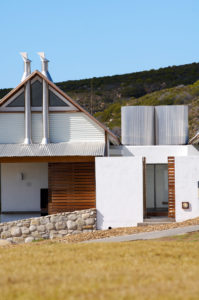
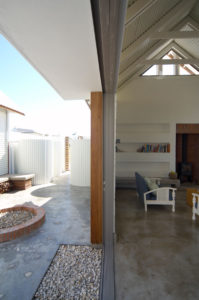
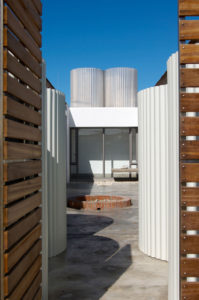
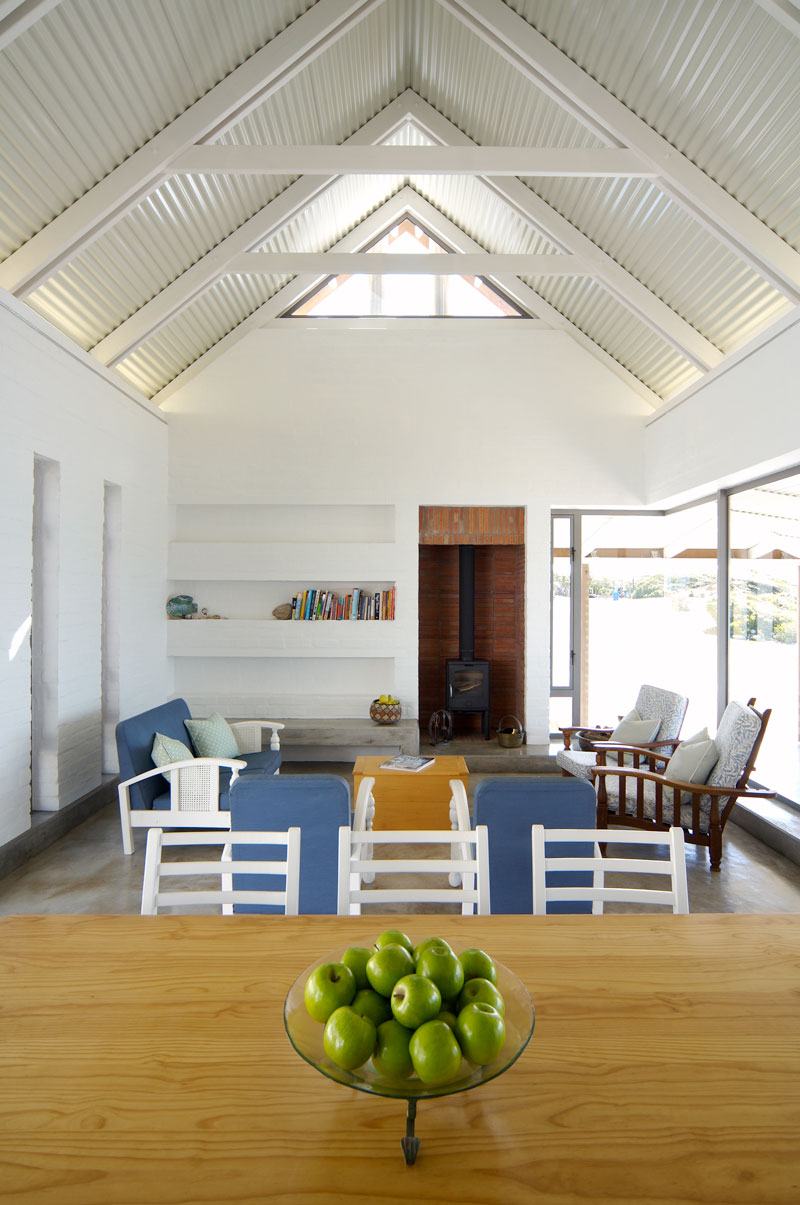
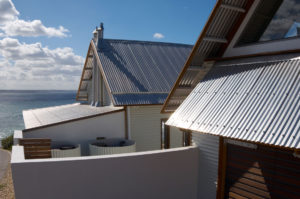
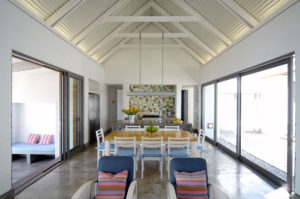
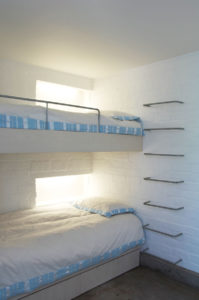
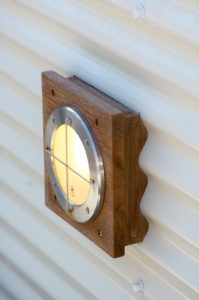
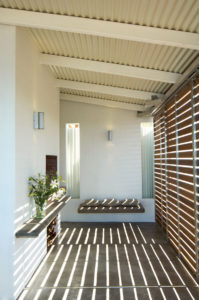
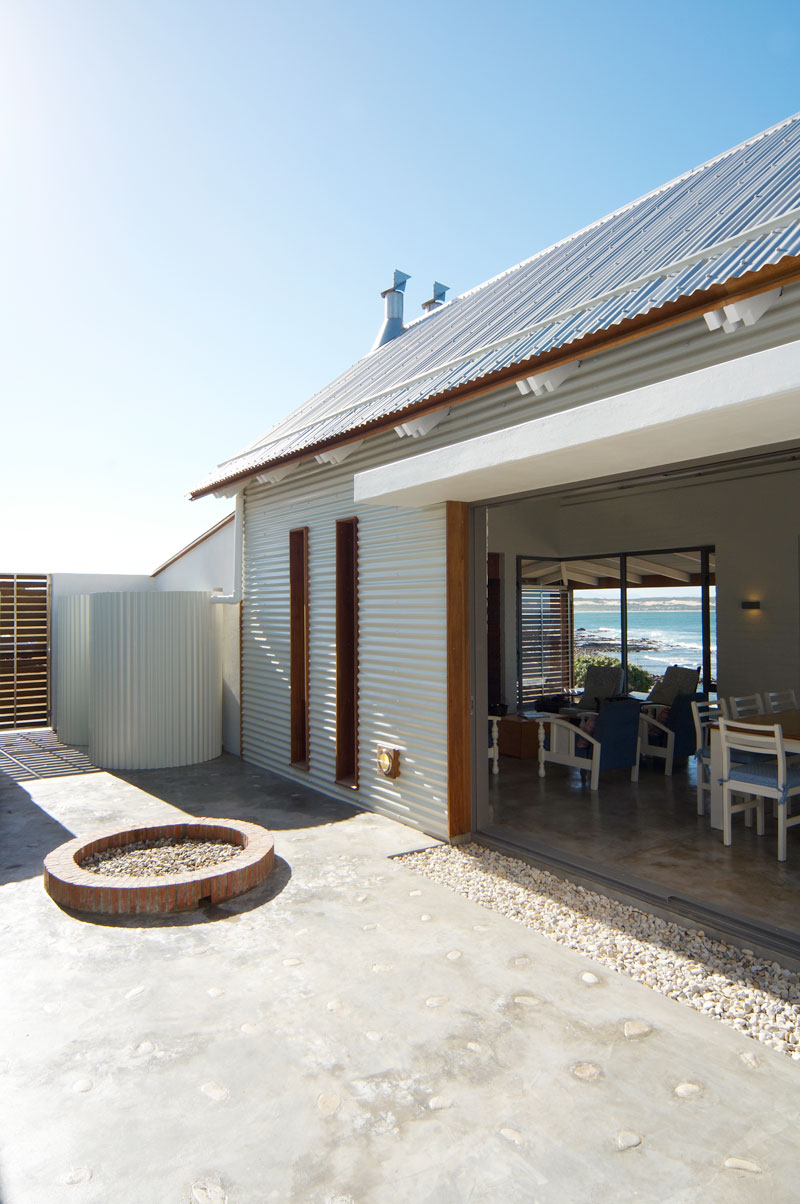
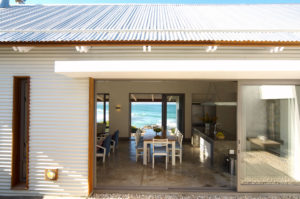
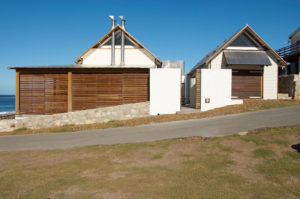
AT A GLANCE
Architect: Mizan Rambhoros of Elphick Proome Architects.
Client: A couple who wanted a contemporary home.
Client Brief: Design a river cottage that encompassed a spacious central living area flooded with light opening onto a deck with a swimming pool.
House: An open-plan contemporary home.

