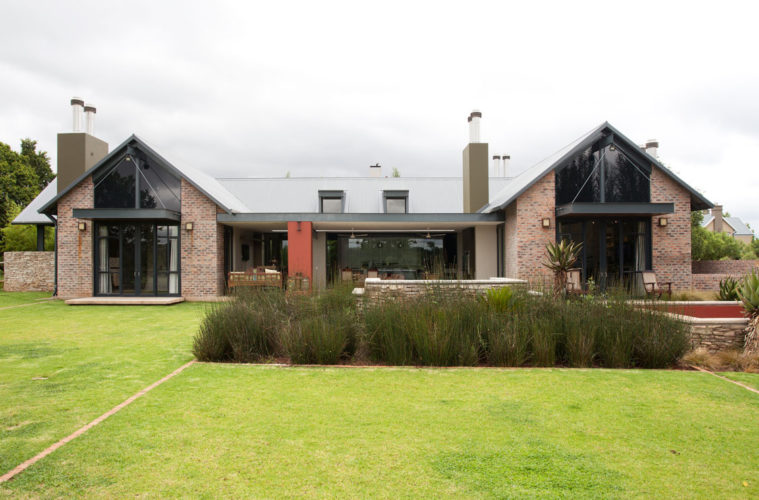DOWNLOAD FREE ARCHITECT’S PLAN HERE
Inspired by nearby farm buildings this home designed by architects Pieter Mathews and Anton Smit of Mathews & Associates Architects (086 111 6222 or maaa.co.za) features an I-beam framework with pitched S-rib roof sheeting, corrugated iron cladding and stock brick walls. In the centre of the house is a large open-plan living, dining and kitchen area which opens onto a spacious patio and pool enabling the owners to entertain a crowd. When they’re alone a den provides a cosy room for reading and watching TV. A striking feature of the design is a pergola of I-beams and meranti which directs visitors to the entrance. “It also connects the garage to the rest of the structure,” explains Pieter Mathews.
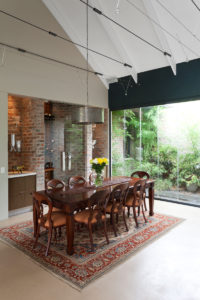
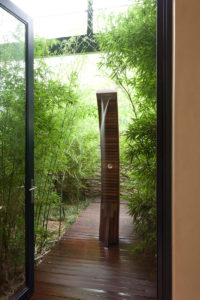
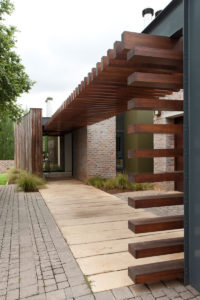
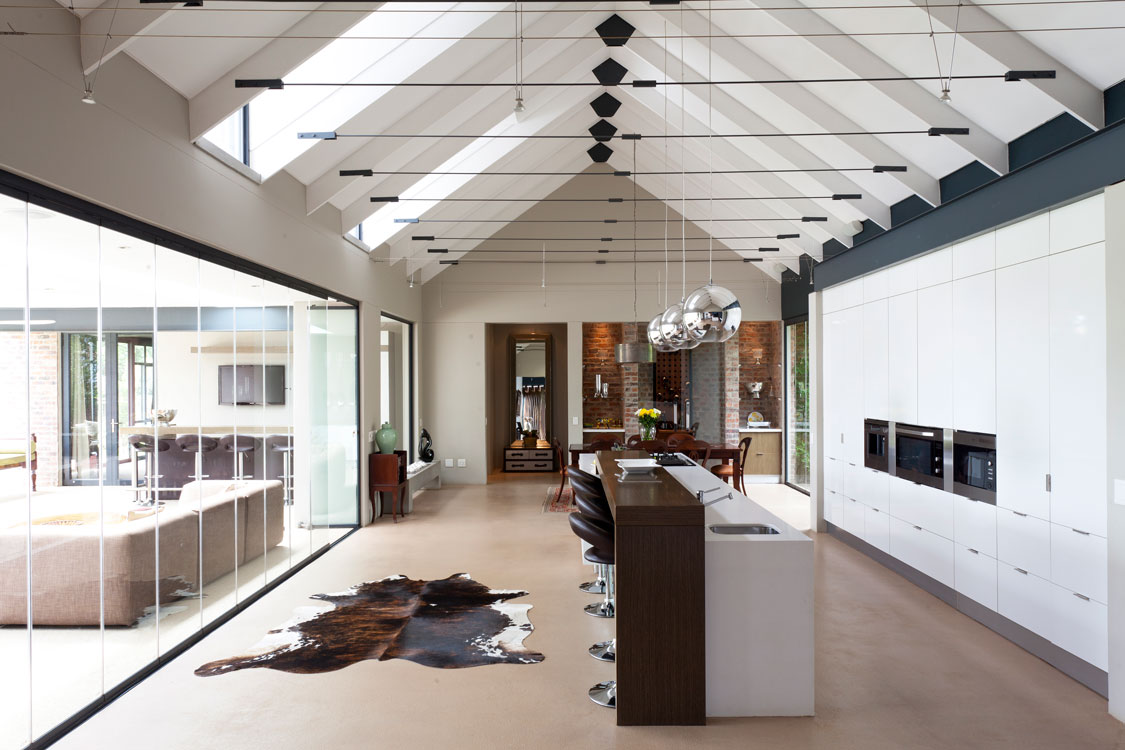
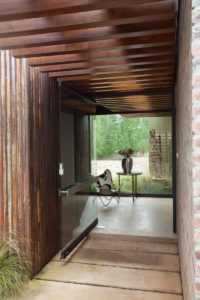
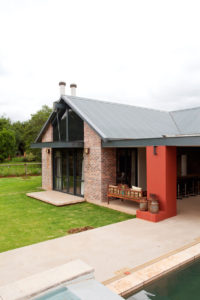

AT A GLANCE
Architect: Pieter Mathews and Anton Smit of Mathews & Associates Architects.
Client: A retired professional couple.
Client Brief: An open-plan home with a large patio that takes advantage of the property`s views.
House: A modern interpretation of traditional farmhouse.

