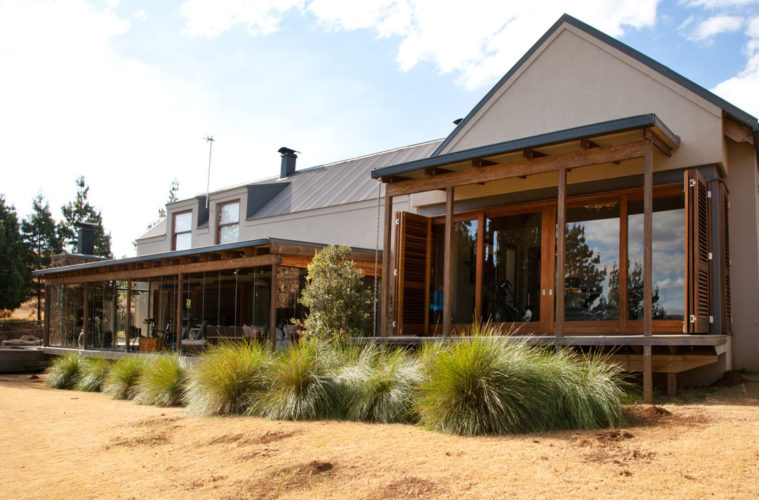DOWNLOAD FREE ARCHITECT’S PLAN HERE
Capturing the views was the starting point for the design of this home,” explains architect Vageli Zervogiannis (031 207 7062) of this contemporary farmhouse in the KZN Midlands.
“They didn’t want to feel as though they were living in a vast, cavernous space, so we created a series of ‘barns’,” explains Vageli. There is a living barn, a main bedroom barn and a barn for the two interlinking guest bedrooms, while the guest suite is located upstairs on the first floor. This ingenious design, along with varying levels such as the office on a mezzanine level and the kitchen a few steps above the dining room, ensures that each area, although connected, feels self-contained and cosy.

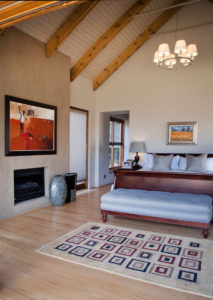
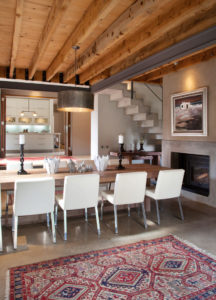
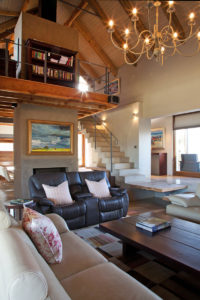
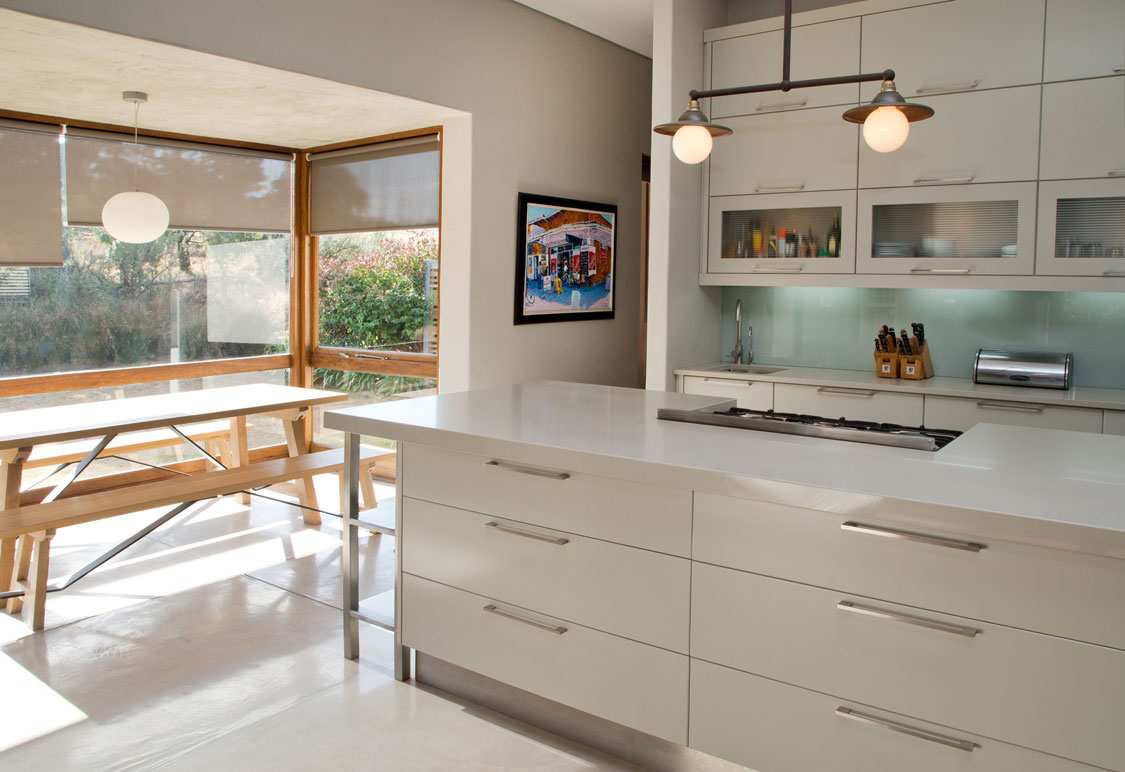
AT A GLANCE
Architect: Vageli Zervogiannis of Zervogiannis Associate Architects.
Client: A married couple relocating to the KZN Midlands.
Client Brief: A house with space for visitors but cosy when they`re alone.
House: A three-bedroom home with open-plan areas.

