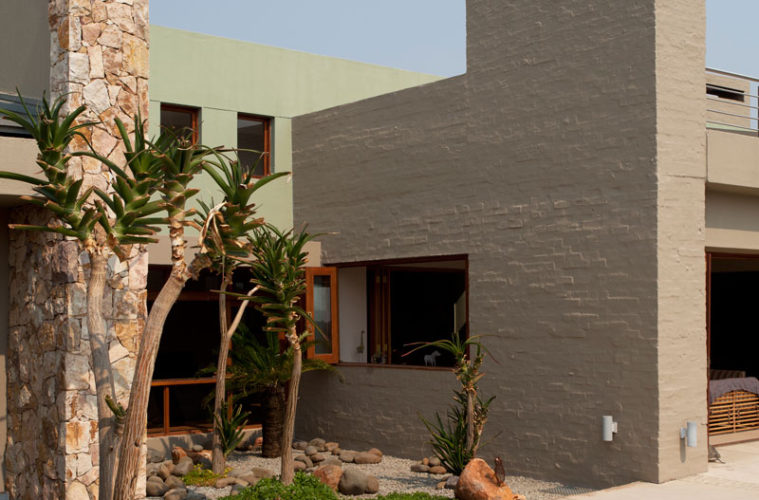DOWNLOAD FREE ARCHITECT’S PLAN HERE
“Our clients wanted a house that could be opened up for summer living and become part of the landscape. But they were also aware that the design had to provide shelter from the Cape winds and at the same time make the most of the amazing sea and mountain views,” explains architect Victoria Wood. The team worked with the property’s natural slope southwards towards the sea, and created a subtle split level that allows both the upper and lower floors easy access to the garden and pool. COA also included protected courtyard spaces on the north side.
“While the owners are drawn to more traditional architecture, we designed the house in a clean, minimalistic style with classic pitched roof elements that appear to float, enhancing the light, spacious atmosphere,” says Victoria.
The main house consists of two bedroom wings connected by a glazed bridge containing the central living areas. On the opposite side of the pool is the pool house and guest cottage, linked to the main structure with a covered timber walkway.
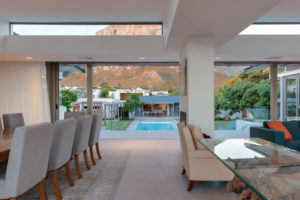
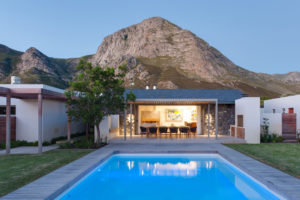
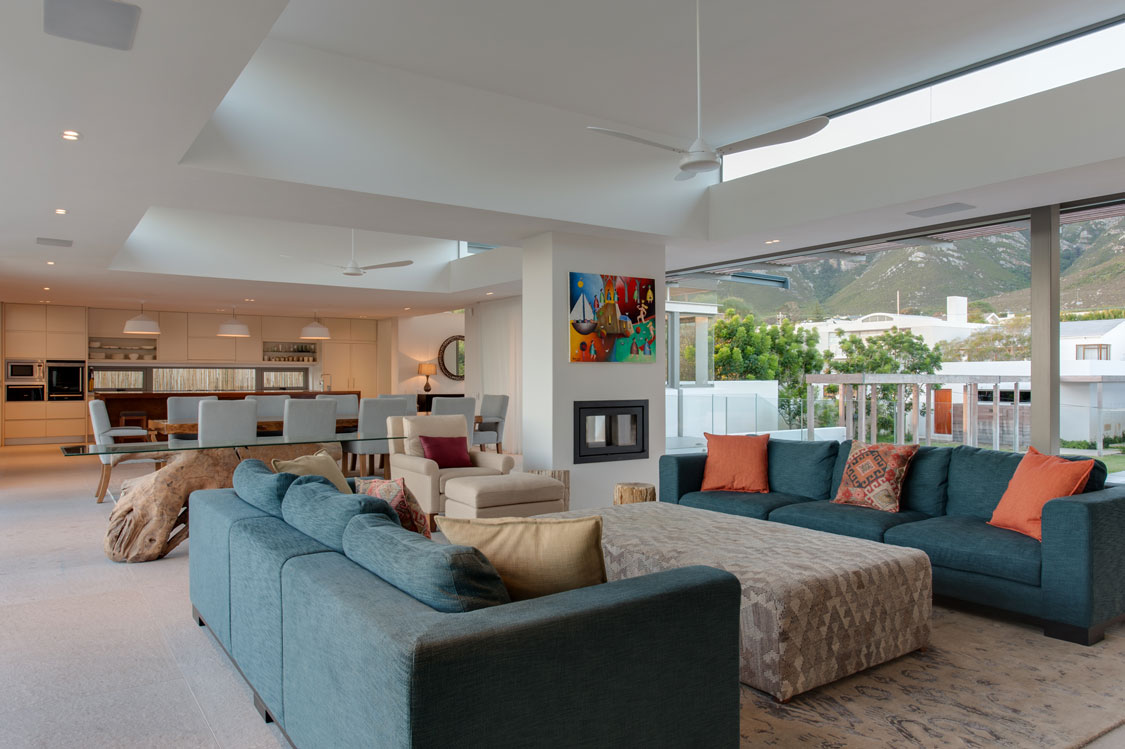
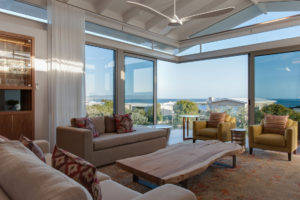
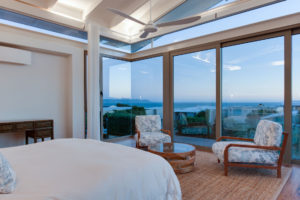
AT A GLANCE
Architect: John van Wyk, Ian Gray and Victoria Wood of COA Architects.
Client: A UK-based family with teenage children.
Client Brief: A home suitable for summer living.
House: A 1 982m2 double-storey home in Hermanus.

