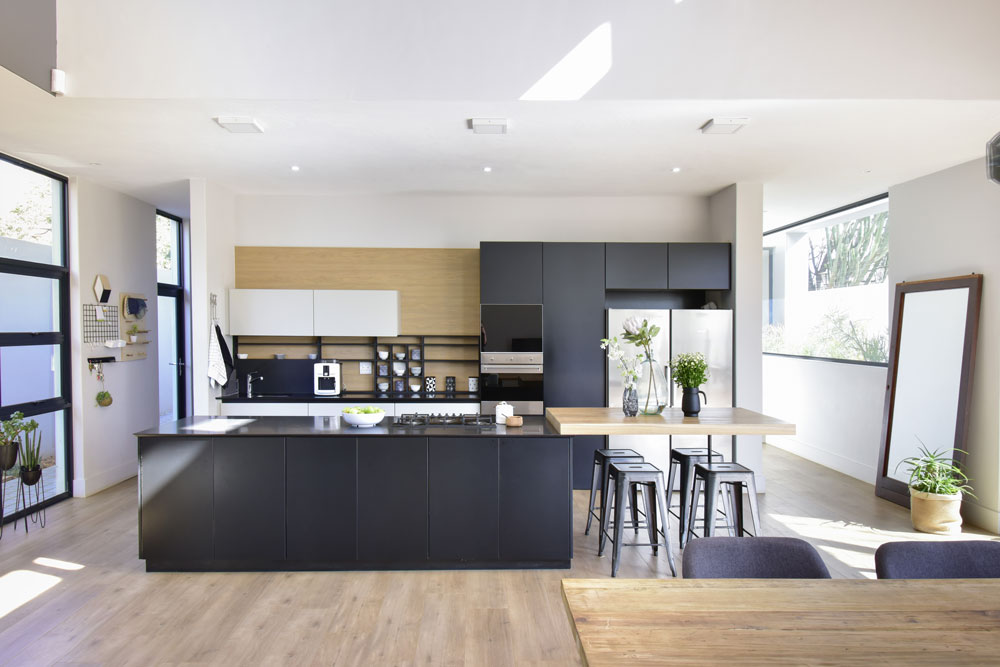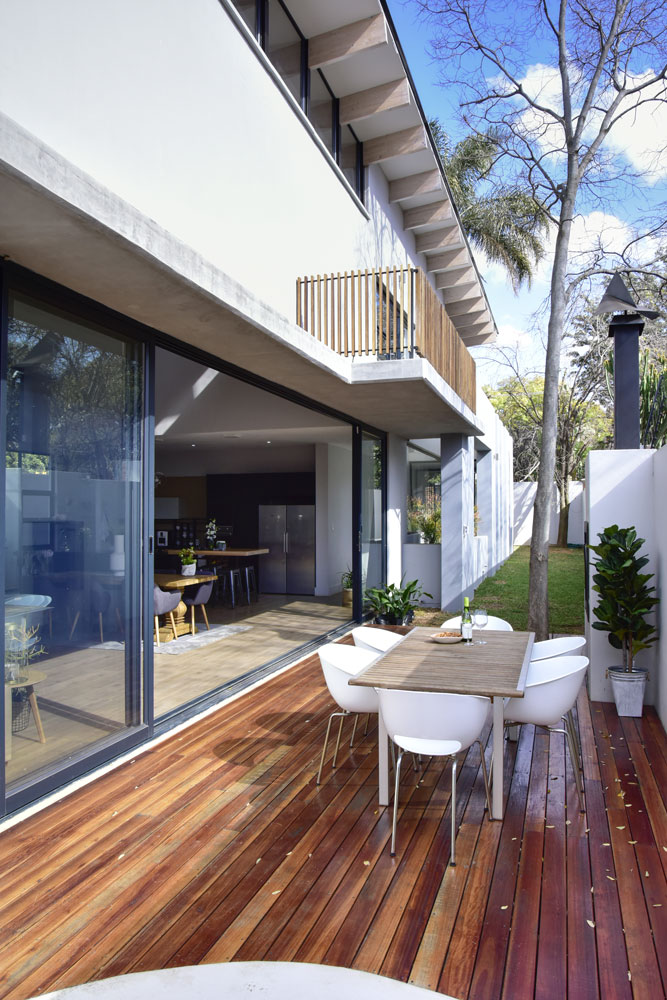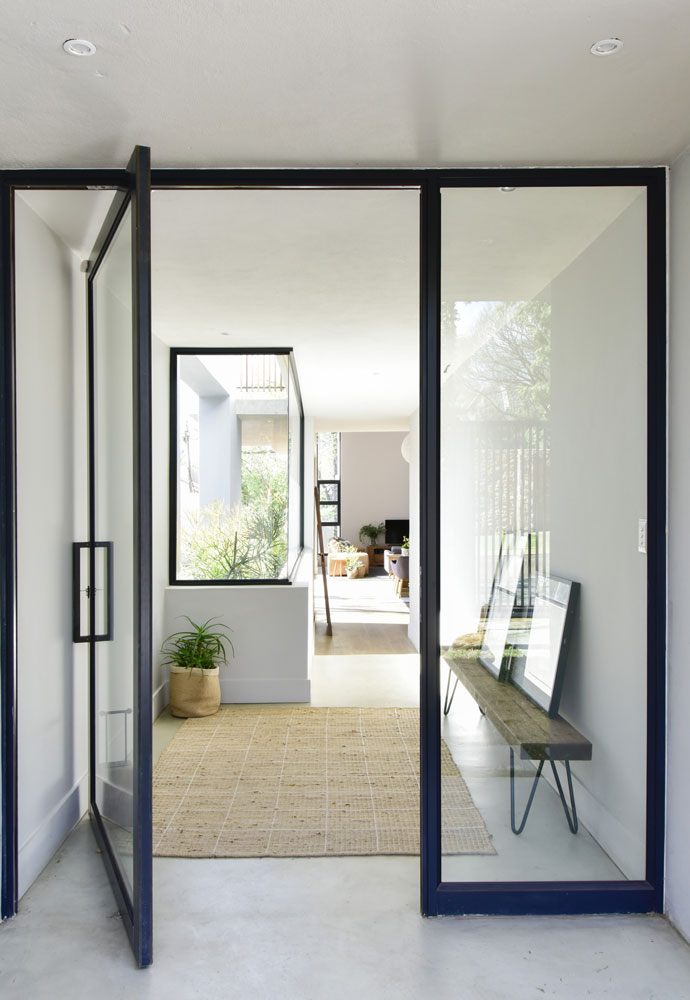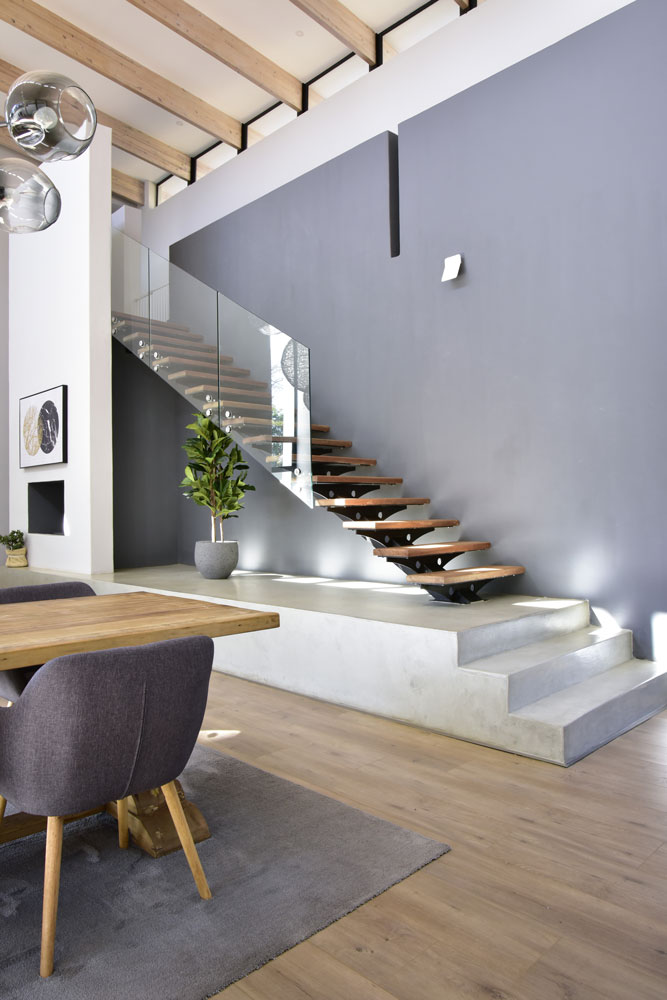This contemporary Pretoria home makes the most of its long, narrow stand.
YOU’LL ALSO LOVE: A contemporary KZN town house

When Reone and Francois Louw came across a large stand in the established suburb of Waterkloof, Pretoria, they immediately recognised its potential. “We love the area for its trees and easy access to schools and shopping centres,” says Reone. The couple decided to subdivide the stand and build. “We wanted a modern, lock-up-and-go home with an indoor-outdoor flow and an easy to maintain garden.” However, the subdivision left them with the challenge of a narrow site.

The Louws met Rudie Botha of Werkhof Architects through a mutual acquaintance. “We wanted a beautiful, but more importantly functional, home and we felt confident that he could deliver this.”
RELATED: A minimalist’s dream house
Although the site had limitations, Rudie approached them as opportunities and let the shape dictate the layout. “We placed all the rooms on the north side, which allows for passive heating and cooling, while the exterior space on the south was used for services and garden storage,” he explains.

The open-plan living area functions as a lung, bringing light and air into the interior and takes the close proximity of the neighbouring stand into consideration. “Although designed for controlled vistas of the garden, the clerestory windows flood the interior with morning light,” explains Rudie.
The house is removed from the street and contained by the architecture. The surrounding trees also give it privacy. The garden connects seamlessly with the double-volume living space and a patio with a sunken firepit is ideal for entertaining.

“We described the feeling we wanted the house to have and Rudie turned that into an implementable design,” says Reone. “It’s a dynamic house, changing from a tree house in summer to a sunny conservatory in winter. It’s always inviting, and that’s exactly what we wanted our home to be.”
AT A GLANCE
The architects: Architect Rudie Botha and technologist Cobus Terblanche of Werkhof Architects.
The clients: Francois and Reone Louw and their two children, Kian and Ilan.
The brief: A family home that takes full advantage of the small, narrow site.
The house: A double storey with open-plan kitchen, dining and living areas. Upstairs is the main bedroom and two children’s rooms, all en suite.

