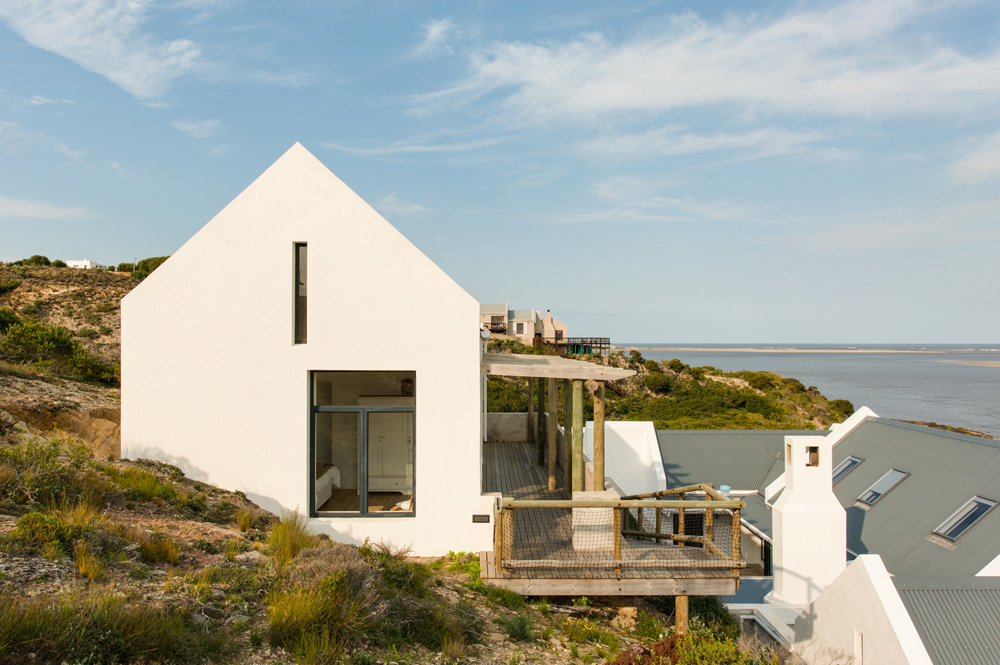This pretty seaside holiday house was designed to embrace the coastal surrounds and withstand the elements.
“The owners of this property had holidayed at Witsand on the Breede River for many years,” says architect Louise Wileman, “so they knew all about the wind in this area.”
READ MORE: A modern seaside home
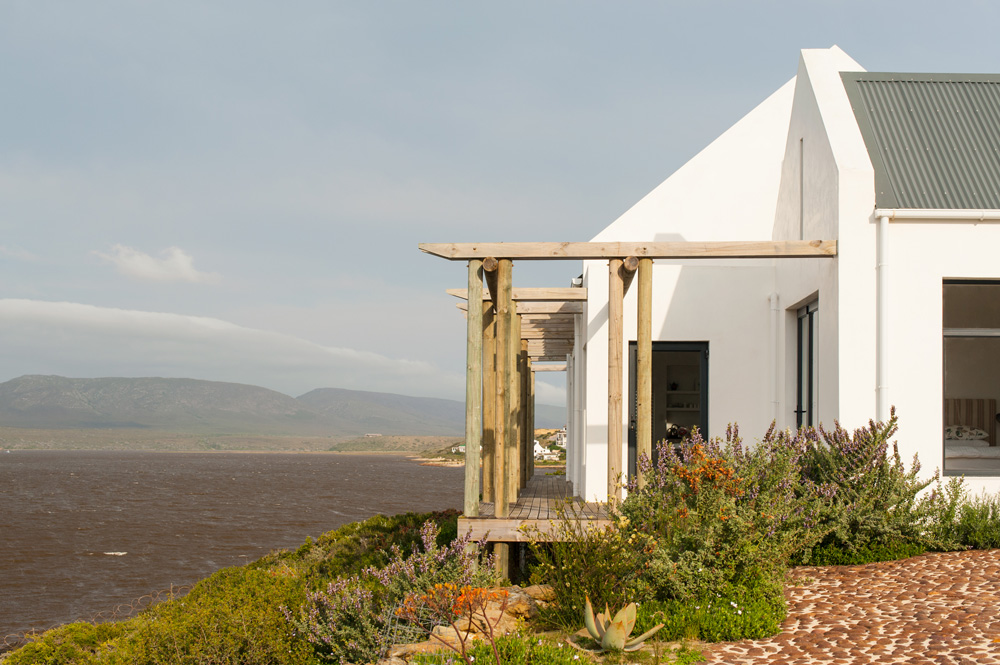
Their brief to her was to design a house that would not scar the natural beauty of the amazing site at the mouth of South Africa’s only navigable river. They also wanted a strong visual link to the breathtaking views and a wind-free entertaining courtyard.
“This last requirement was quite a challenge,” recalls Louise, “and was the determining factor in the final layout and design of the roofscape. Gale-force winds often blow for days, causing strong whirlwinds when deflected over solid structures,” Louise explains.
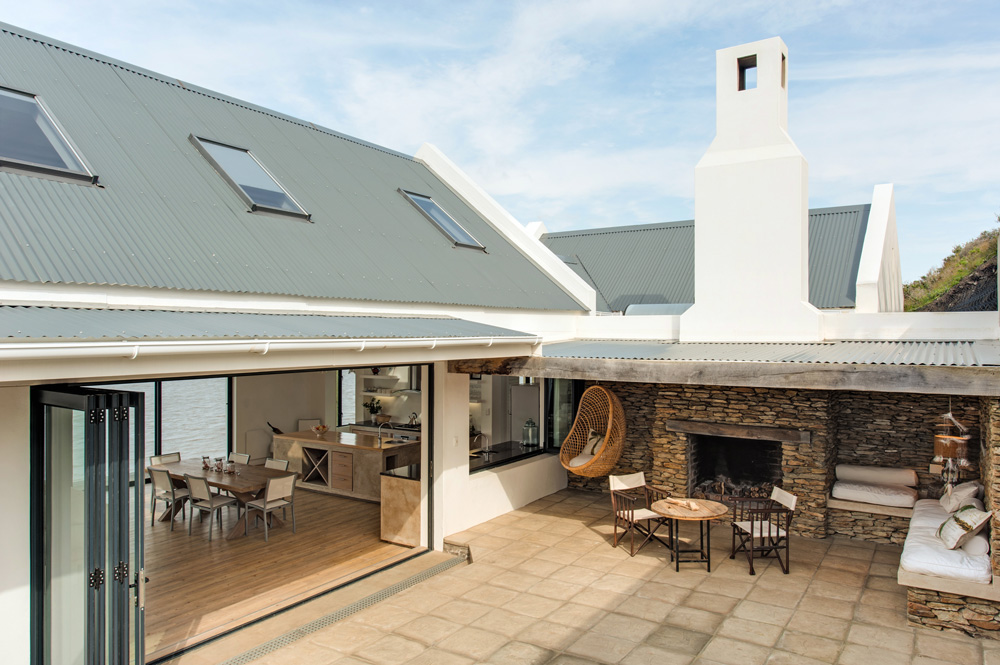
“We solved this problem by breaking up the building to create exit channels for the wind between the structures,” she says. This also helped to reduce the scale of the house, merging it with the landscape without compromising the double-volume spaces inside.
READ MORE: Open-plan bathroom with an ocean view
A guest cottage was built at the top of the site to provide additional accommodation and offer privacy for the entertaining courtyard to which dressed stone cladding from Barrydale adds organic texture and warmth.
Large sliding doors connect the indoor spaces with the view and light is filtered through adjustable louvred shutters. Strategically placed gable windows allow the soft early morning and late afternoon light into bedrooms and living spaces.
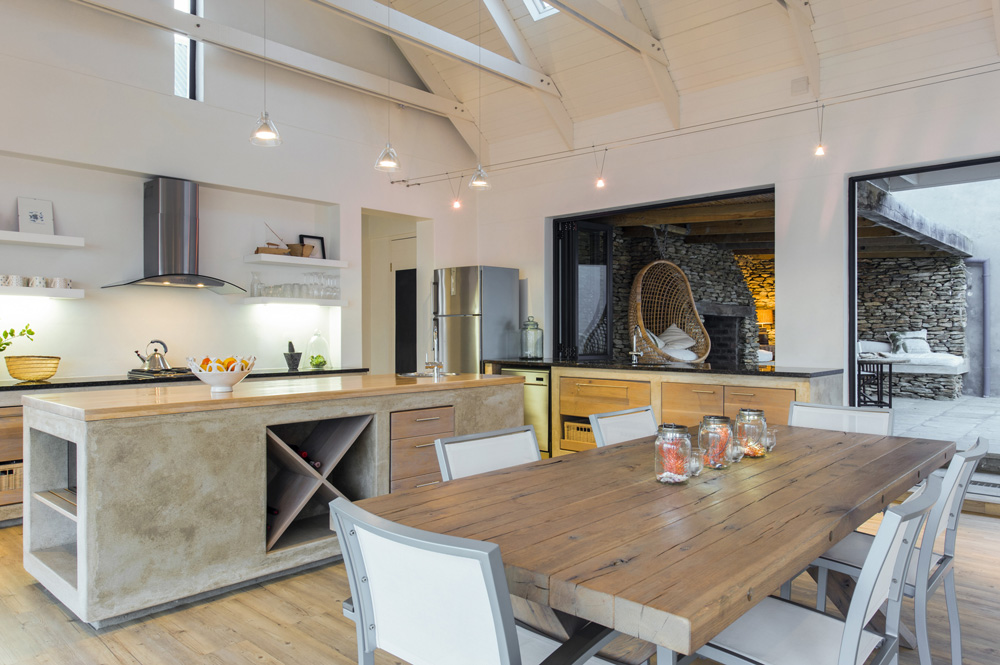
“The building envelope was strictly controlled to ensure that the pristine natural vegetation was left undisturbed,” says Louise. A timber deck was added to the front of the house on a light substructure to minimise damage to the slope down to the river.
READ MORE: 5 reasons to love white kitchens
Louise, a runner, cyclist, avid hiker and nature-lover came to architecture by chance. “About 25 years ago, I was working for an engineer as a CAD draftsperson and was asked by an architectural consortium to help out on a project that was CAD-based. I just fell head over heels in love with architecture and realised that I was born to do this – to create homes for people.”
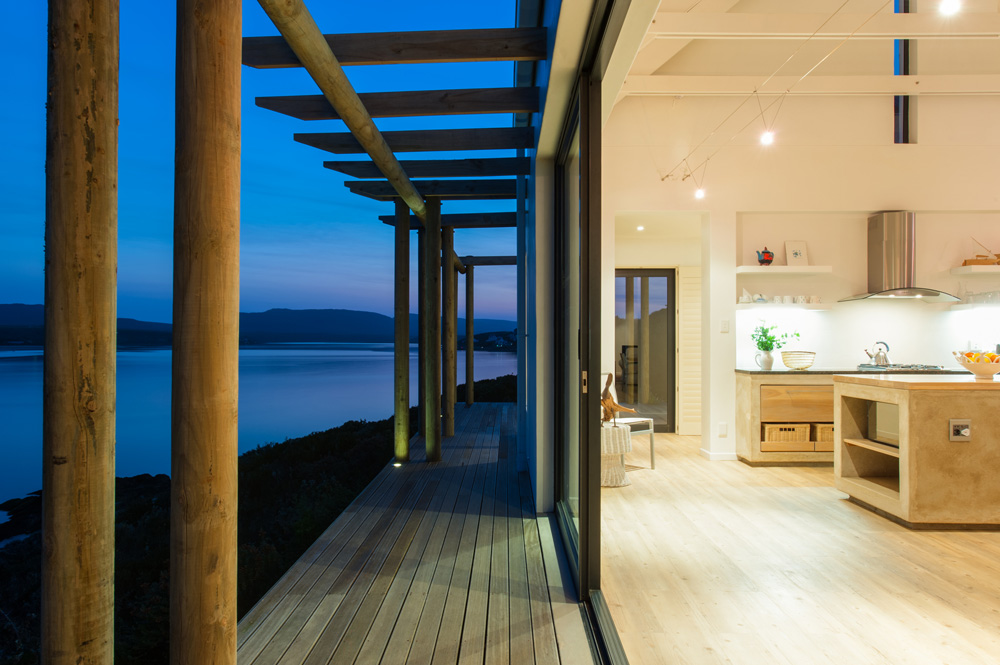
She then qualified as a professional senior architectural technologist. “I’m definitely a modernist, but also love nature. I think the organic always transcends style or period,” she says.
Louise opened her own architectural practice 12 years ago and an important aspect of her work is her insistence on a quantity surveyor’s estimate on the initial concept plans. This ensures that her clients are aware of whether what they want is within their budget.
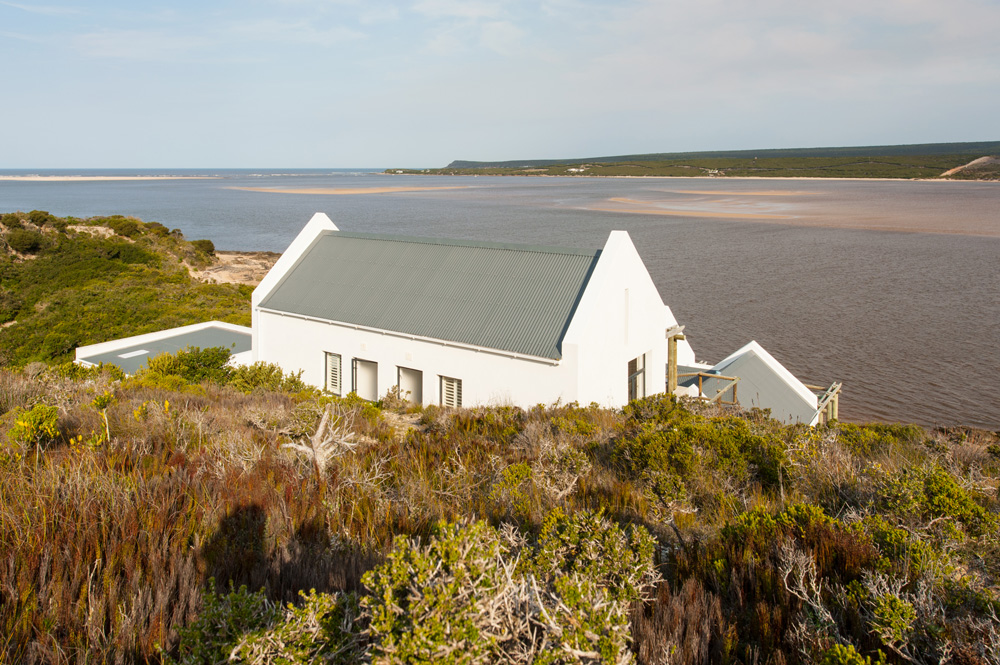
AT A GLANCE
The architect: Louise Wileman.
The clients: A retired Cape Town couple who spend their holidays here.
The brief: To design a house in harmony with the natural beauty of
its surroundings.
The house: A two-bedroom, two-bathroom main house with a large living area and a covered braai patio, and a separate two-bedroom guest cottage.

