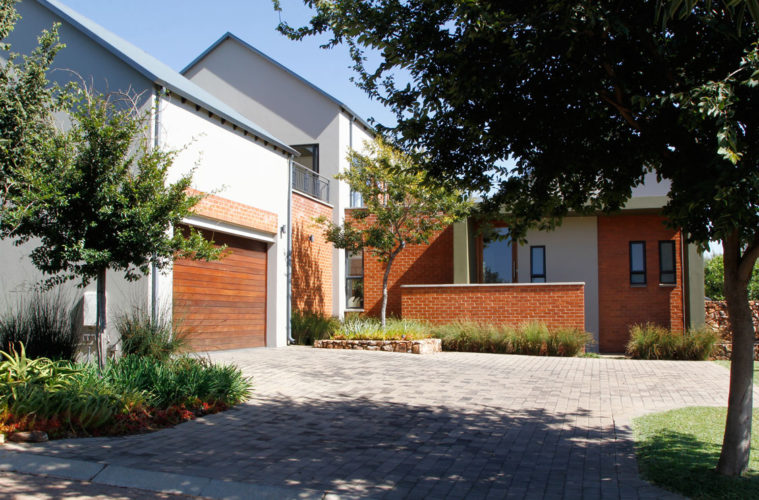DOWNLOAD FREE ARCHITECT’S PLAN HERE
As the family wanted a functional layout and a visual connection between the TV and living rooms, passive design principles such as north-east facing bedrooms and an open plan layout was the way to achieve this.
The newly built house features facebrick with plaster and aluminium. “The benefit of the architect’s design and choice of materials is that this house is cool in summer and warm in winter,” explains the client. “We also wanted our house to be as eco-friendly as possible and Pieter Mathews advised us on where to spend our money to make the most impact. We have a grey water system, gas and solar heating; we also insulated the floor and put in a slow-combustion fireplace,” he adds.
The family wanted to be able to see the garden at all times, which is why Pieter opted for glass sliding doors all round.
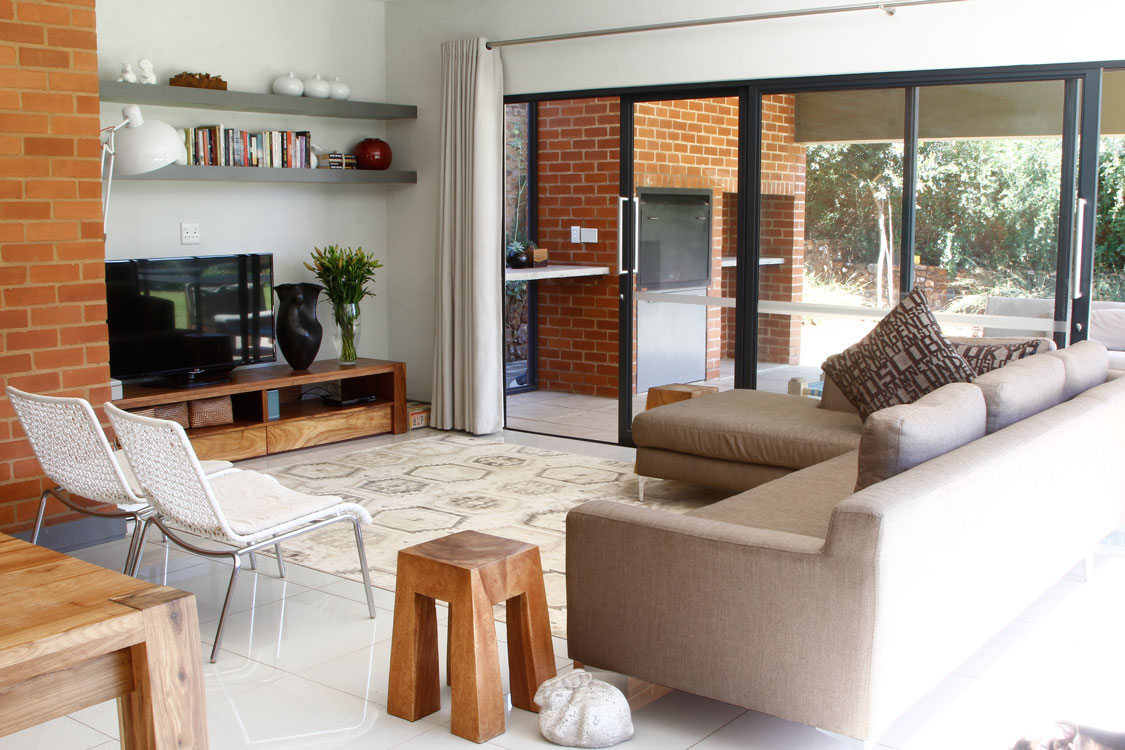
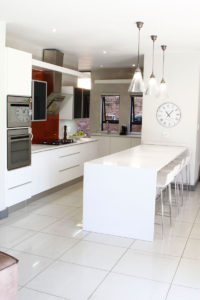
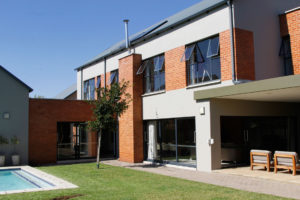
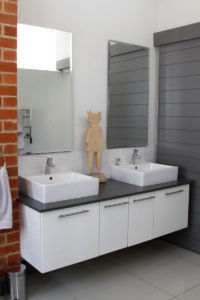
AT A GLANCE
Architect: Pieter Mathews.
Client: A married couple, their three children and Coco, the Boston Terrier.
Client Brief: A modern home for a young family with small children.
House: A double-storey house with open-plan living area.

