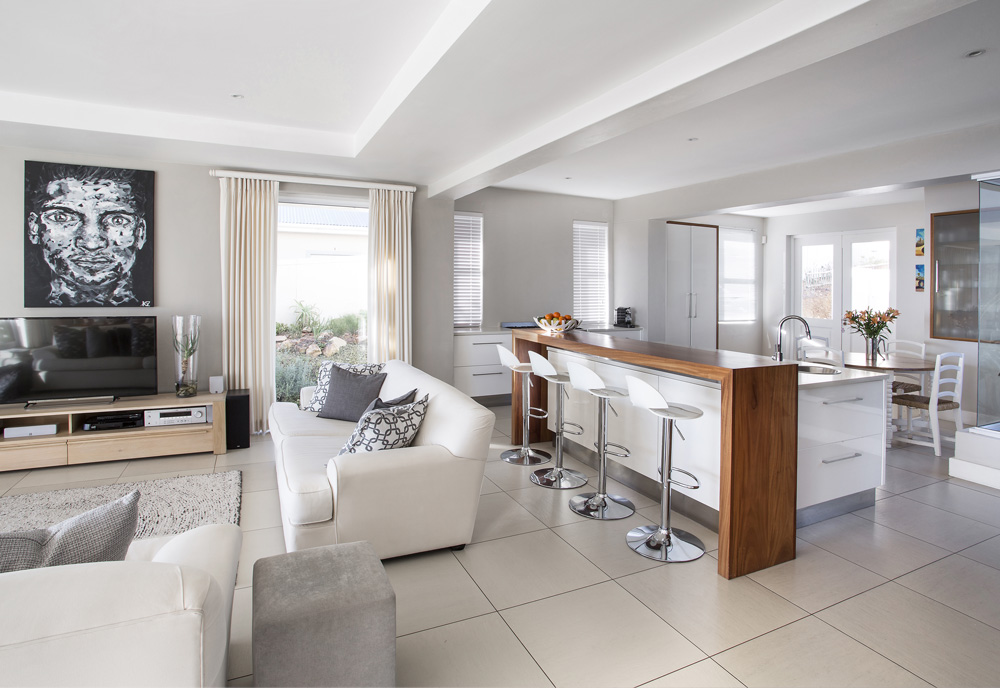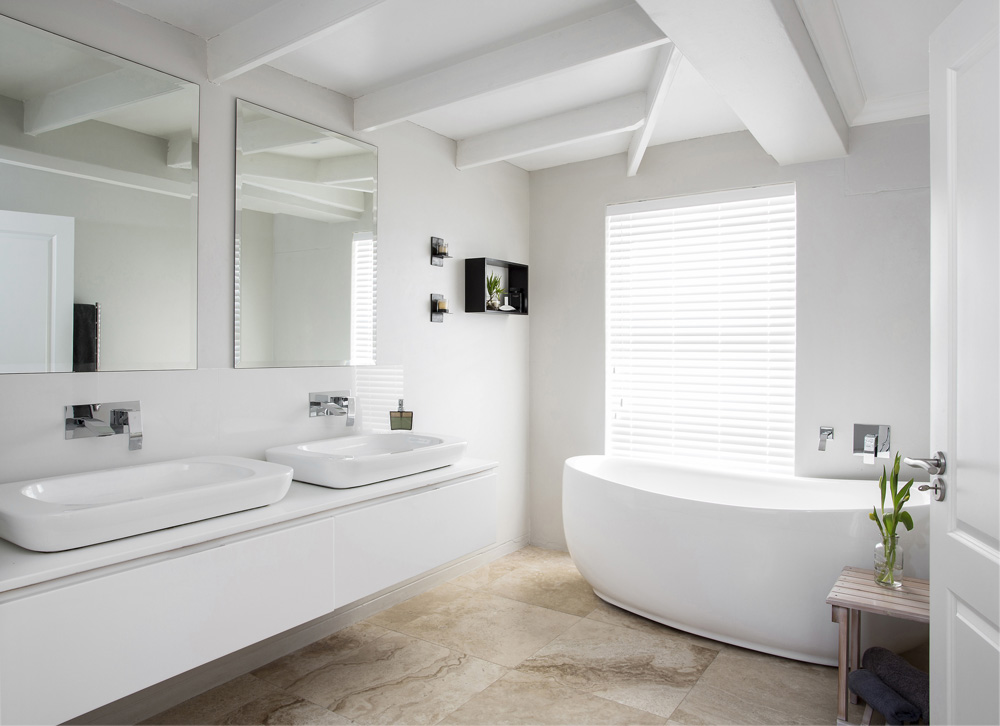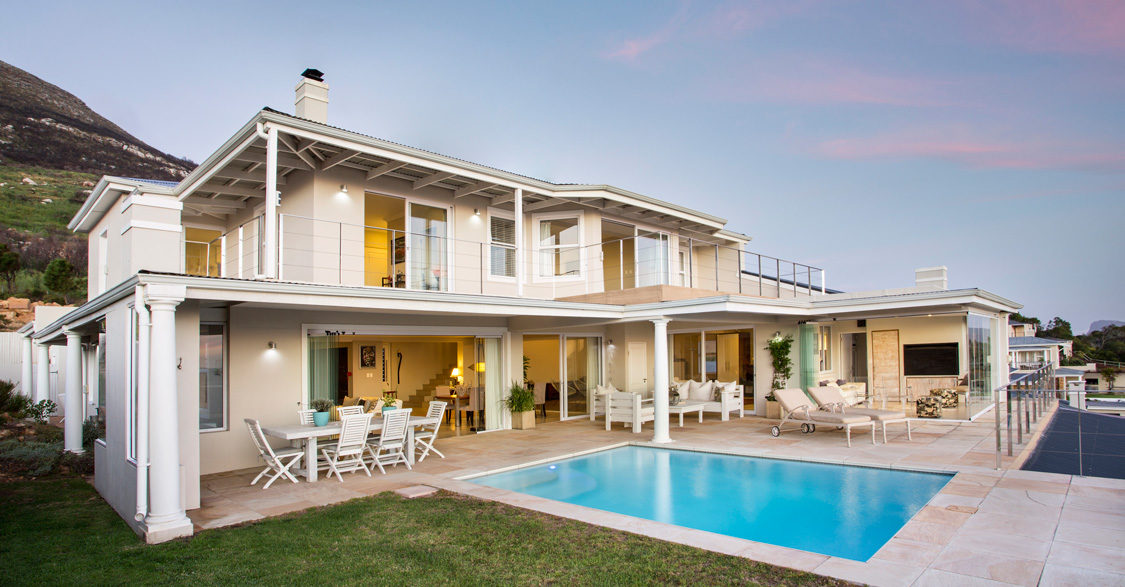DOWNLOAD FREE ARCHITECT’S PLAN HERE
A spacious veranda and balcony and large expanses of glass make the most of this Cape home’s sea views.

“The first time we visited the site, we were captivated by the panoramic sea and mountain views. We knew we’d found the location for the house we could spend the rest of our lives in,” recall Hein and Froula van Zyl. “The estate’s design ethos is not restrictive in terms of style which suited us because, while many of the houses are quite traditional, we wanted something more modern.
“Ground floors with wraparound verandas are required to establish a unified aesthetic and this fitted in with our vision for a spacious, sheltered outdoor entertaining area.”

In order to maximise the views, architect Barry Doel designed the home on different levels, giving the ground floor living area an L-shape to protect the veranda from the south-easterly wind.
The steep terrain posed the biggest challenge as all the construction material had to be carted up the driveway by a digger loader. “During the excavations we hit bedrock so the plans had to be altered to meet building height restrictions,” explains Barry.

“The house now has a larger ground floor area and a smaller first floor than we intended. This proved to be advantageous because we were able to leave out many of the exterior ground floor columns, which meant larger areas of uninterrupted views.”

As its position is ideal for harvesting sunlight, the house has three solar heated geysers and 16 solar panels that generate sufficient electricity for the family’s needs. On cloudy days, a battery-powered inverter automatically switches to the grid.
AT A GLANCE
THE ARCHITECT: Barry Doel of Barry Doel Architects.
THE CLIENTS: Hein and Froula van Zyl and their teenage children, Kira and Rowen.
THE BRIEF: A contemporary home on different levels with features that embrace the views.
THE HOUSE: A three-storey home in Noordhoek’s Belvedere Estate with an open-plan kitchen, living and dining area, and a wraparound veranda and balcony.


