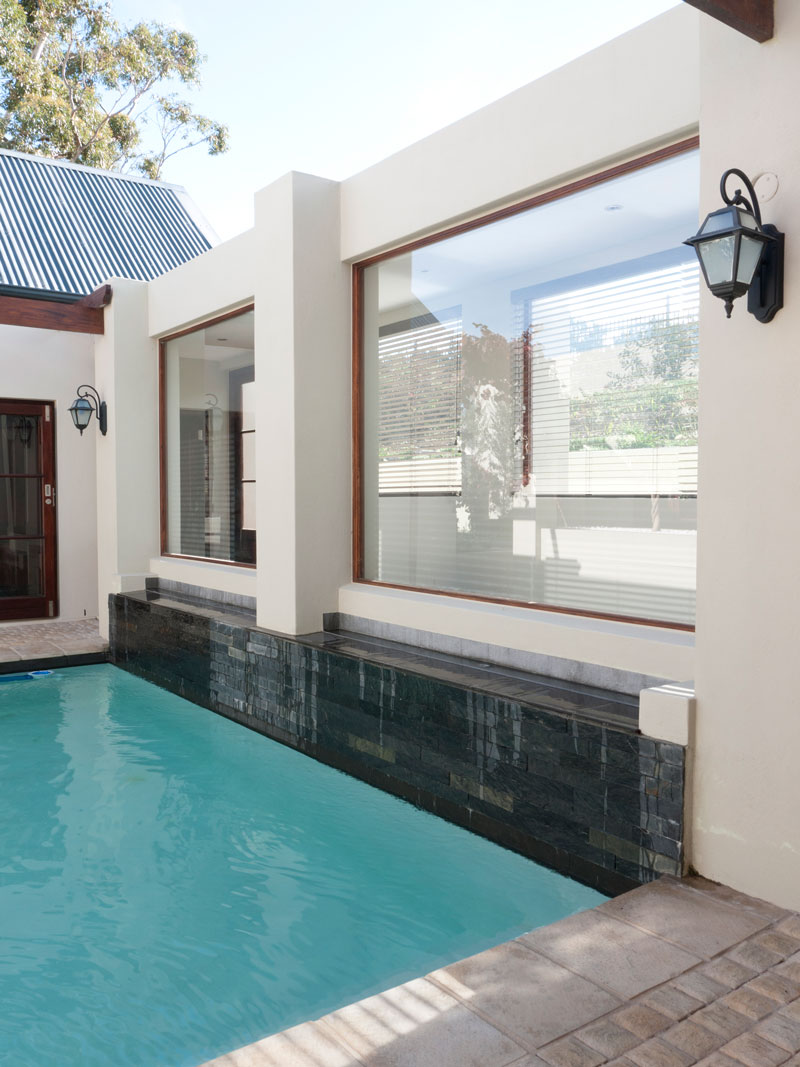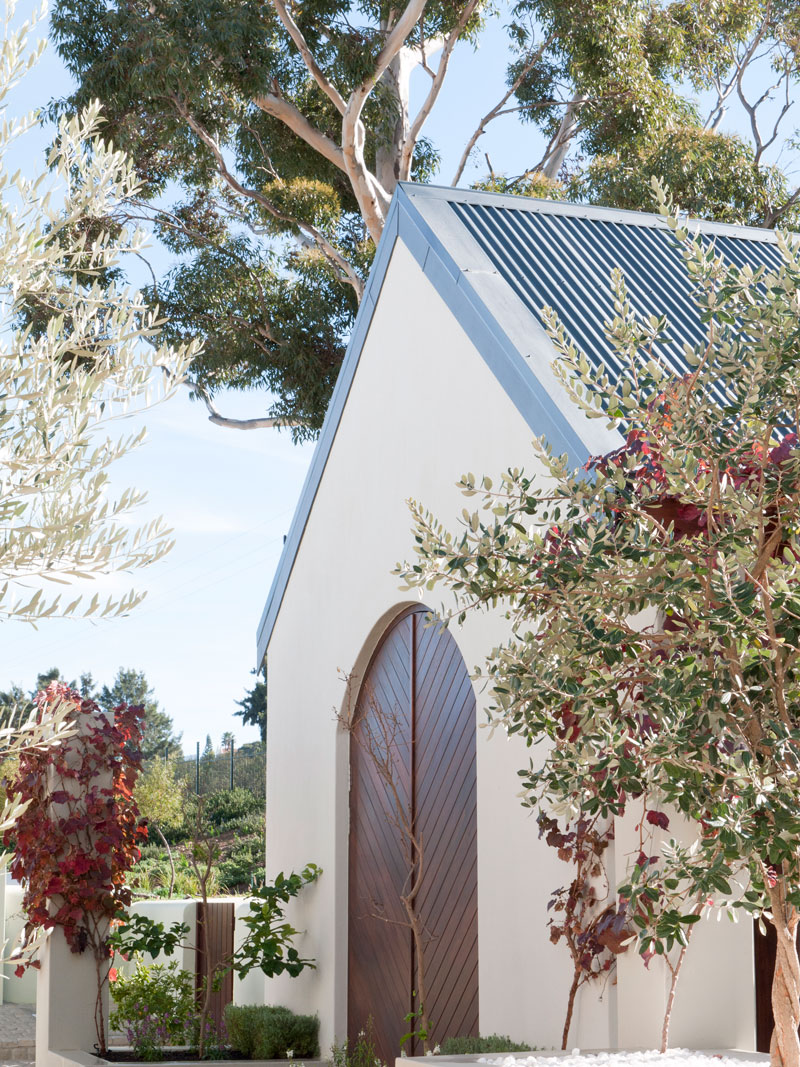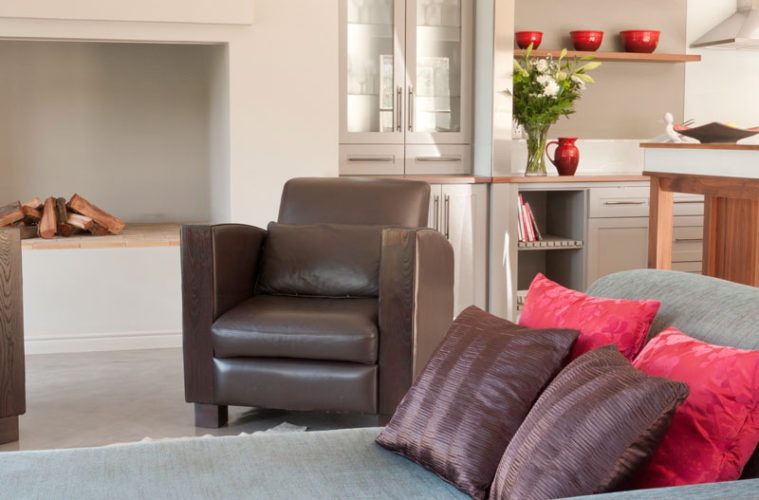DOWNLOAD FREE ARCHITECT’S PLAN HERE
This light-filled, streamlined eco-home was designed to sit comfortably in its natural landscape – 400 hectares of grassland in the Meyersdal Eco Estate, which forms part of the Klipriviersberg Nature Reserve south of Jo’burg.
The couple did a lot of research and, as it turns out, the two homes that appealed to them most were both designed by architect Hugo Hamity (082 552 4494 or hugohamity.co.za) . “We liked the fact that, despite being contemporary and unique, the houses blended in with their surroundings,” they explain. They wanted an environmentally sensitive, energy-efficient design that would capture as much sunlight as possible. To achieve this, Hugo focused on passive design principles.


AT A GLANCE
Architect: Hugo Hamity of Hugo Hamity Architects.
Client: Two semi-retired business owners.
Client Brief: A single-storey, open-plan home.
House: A contemporary wood, brick and glass structure.


