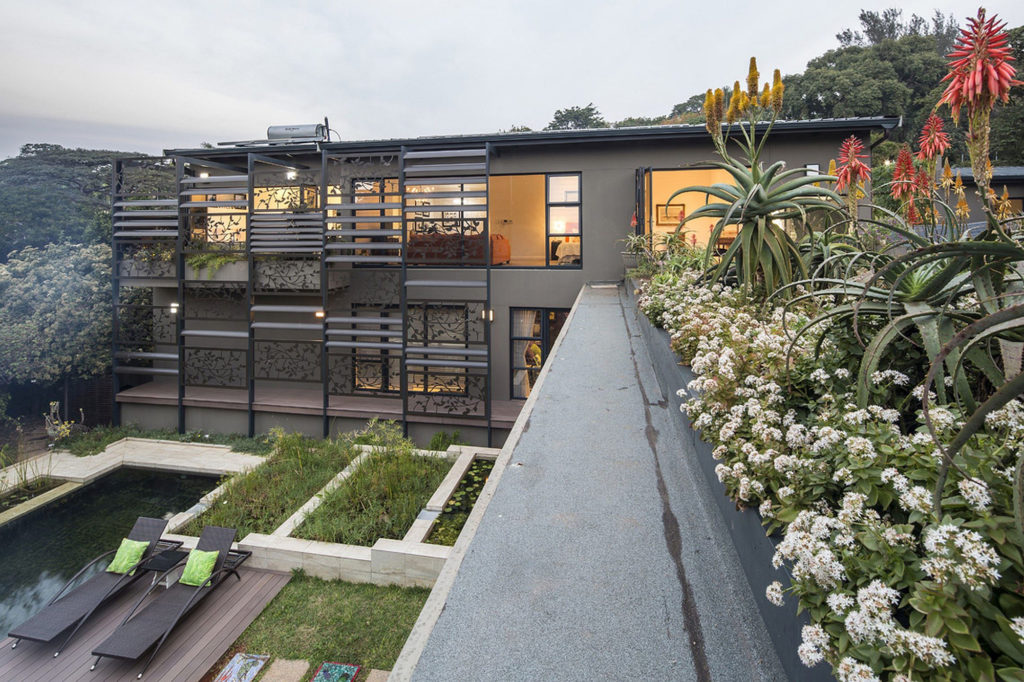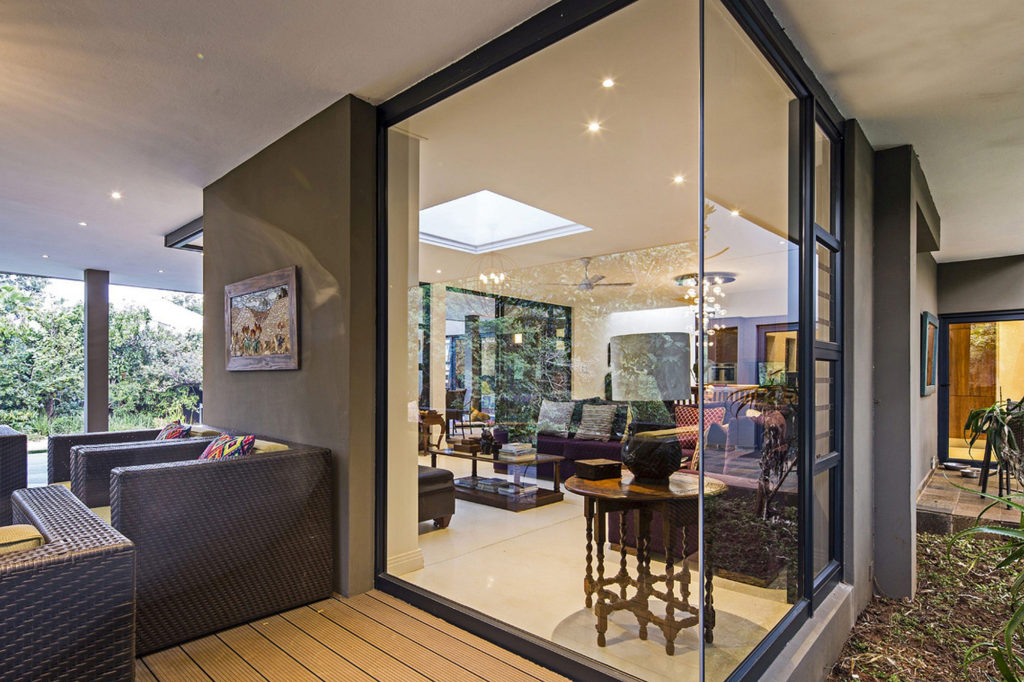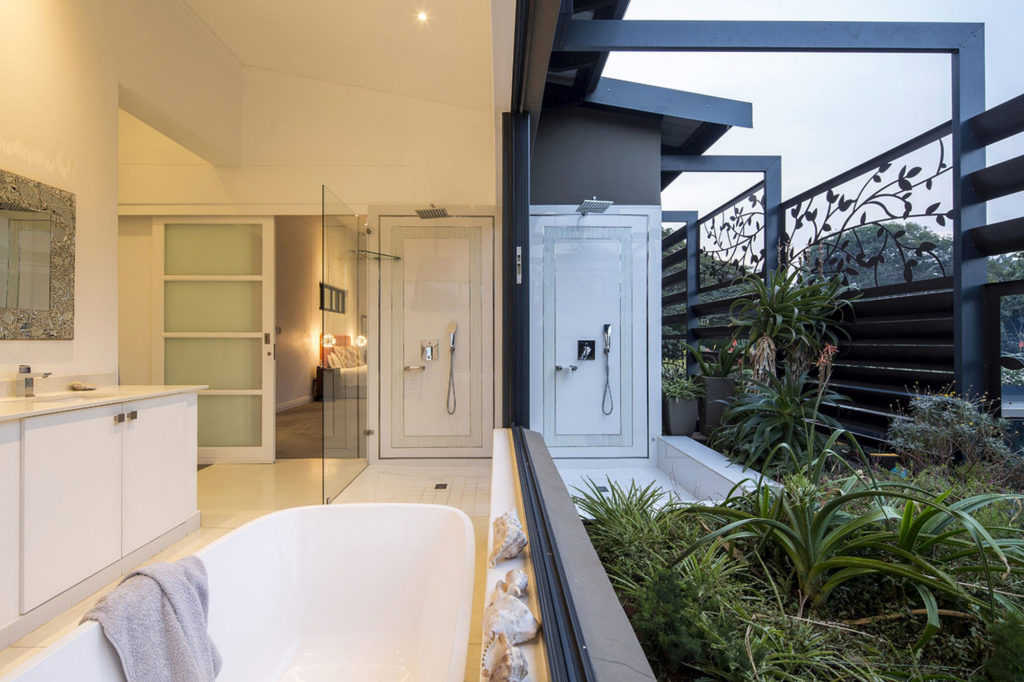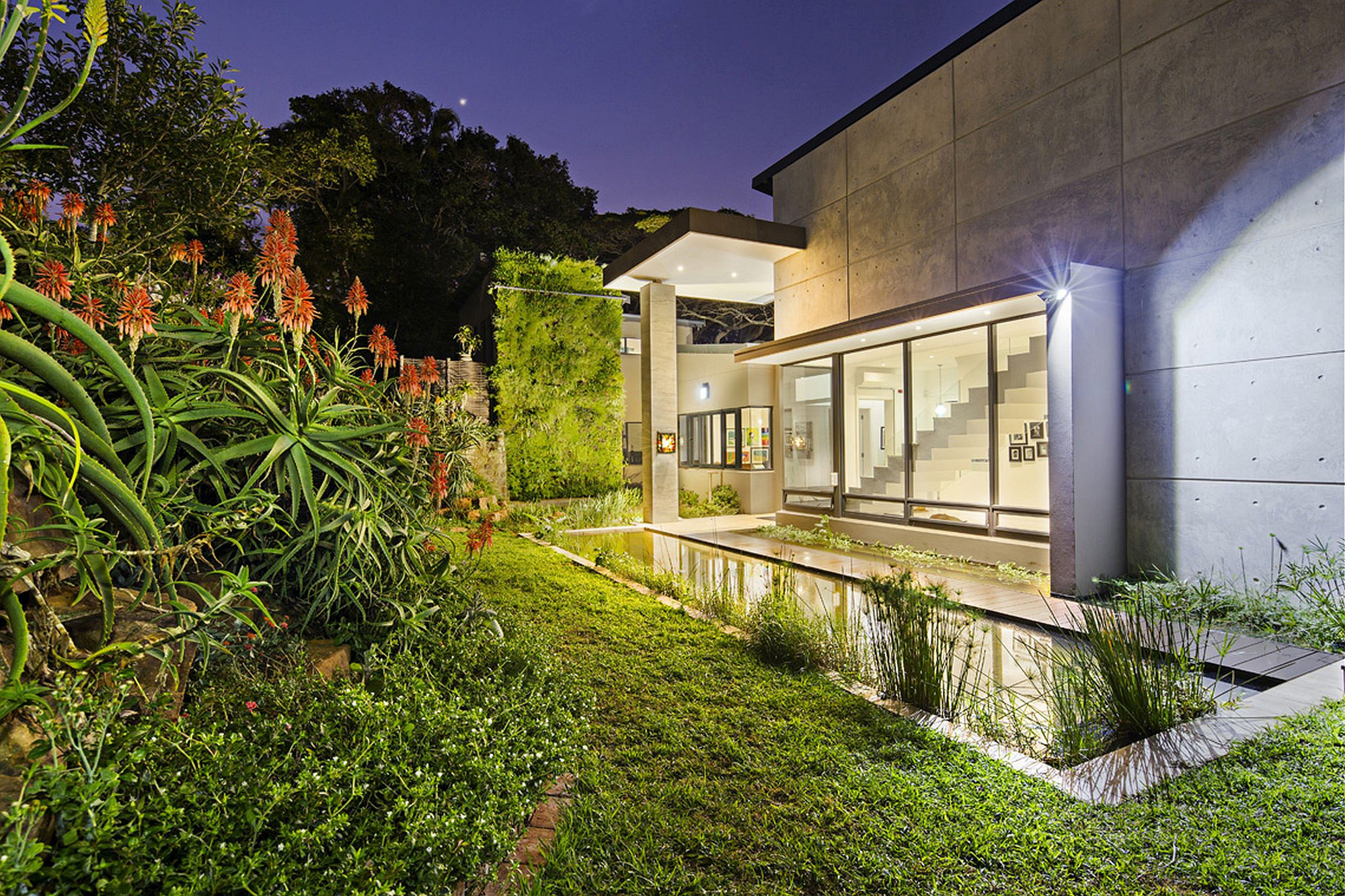For years, Jane Troughton and Greg Courtney looked for a house that could be transformed into their vision of a completely sustainable home. When they found this property, a traditional 1940’s bungalow in suburban Durban North, they knew they’d found it. “It was the garden, which was already well on its way to being totally indigenous, that attracted us,” explains Jane.
DOWNLOAD THE FREE ARCHITECT’S PLAN
The couple’s vision was influenced by their extensive research into green building and sustainable design. “It’s archaic to assume that a green home can’t be architecturally striking,” says Jane, and they called on architect Chen Sagnelli of Sagnelli Associate Architects to help bring their dream to life.

“Their brief was to create a sustainable house with a minimal, simplistic feel, contemporary lines and a strong sense of indoor-outdoor living,” explains Chen. “The original house was demolished and, during the build, we worked carefully around the trees and indigenous fauna so we didn’t disturb existing ecology.”
Consideration of the environment was paramount in every decision throughout the build. “We constantly asked ourselves if we had found the greenest possible solution,” explains Jane. The design ensures that the house doesn’t require cooling, even in Durban’s hot climate.

“The entrance stairway, that floats between the walls and the exterior glazing, has low-level windows bringing in cool south air that blows over the entrance eco-pond, while hot air is extracted through the roof via whirlygigs,” says Chen. “The orientation, wide overhangs, shading panels and windows at eye level in the bedroom for cross-ventilation, all assist with regulating temperature.”
Solar energy and water conservation were essential, but the couple’s commitment to going green extended to elements such as carpets made from recycled plastic bottles, eco-friendly paint, recycled plastic decking and cladding, and a kitchen counter consisting of 60% recycled material.
Living close to nature in the middle of the suburbs was the aim, and a towering vertical garden and expansive rooftop garden are glorious examples of extending green spaces in a limited area.

A chemical-free, eco-swimming pool, beehives, chickens and a vegetable garden are further proof that sustainable can be stylish, so much so, that this is the first residential building to be awarded the Afrisam-SAIA award for Sustainable Architecture and Innovation.
AT A GLANCE
The architect: Chen Sagnelli of Sagnelli Associate Architects.
The clients: Jane Troughton, Greg Courtney and their children, Peter and Caitlin.
The brief: A completely sustainable, contemporary home.
The house: Covering 345m2, it has three bedrooms, three bathrooms, an open-plan kitchen and living area, study, covered patio, swimming pool, double garage and a separate flat.


