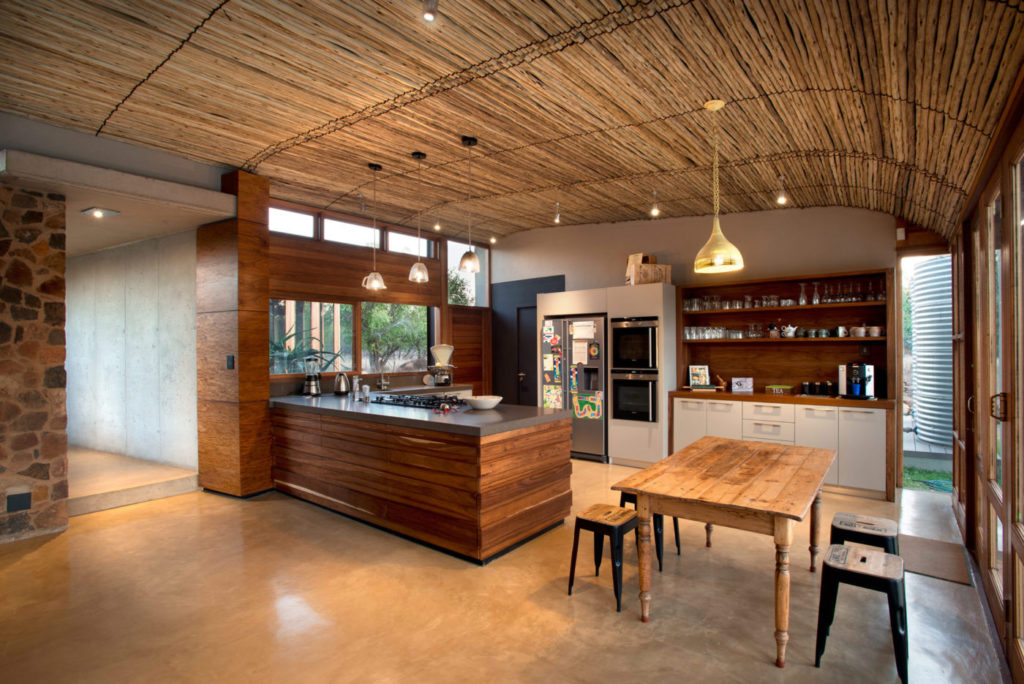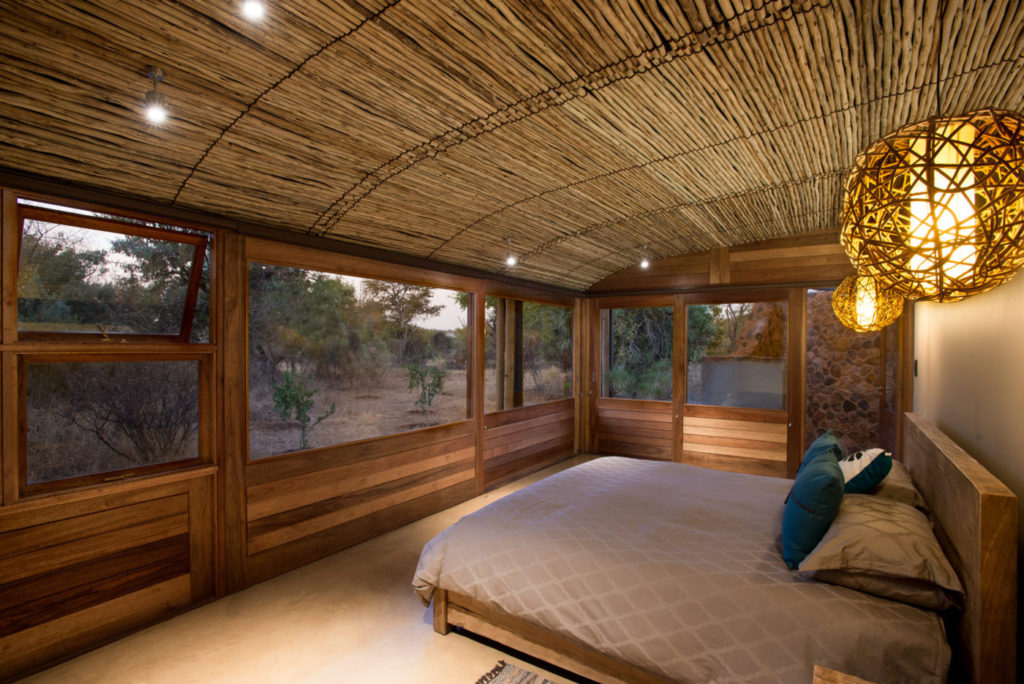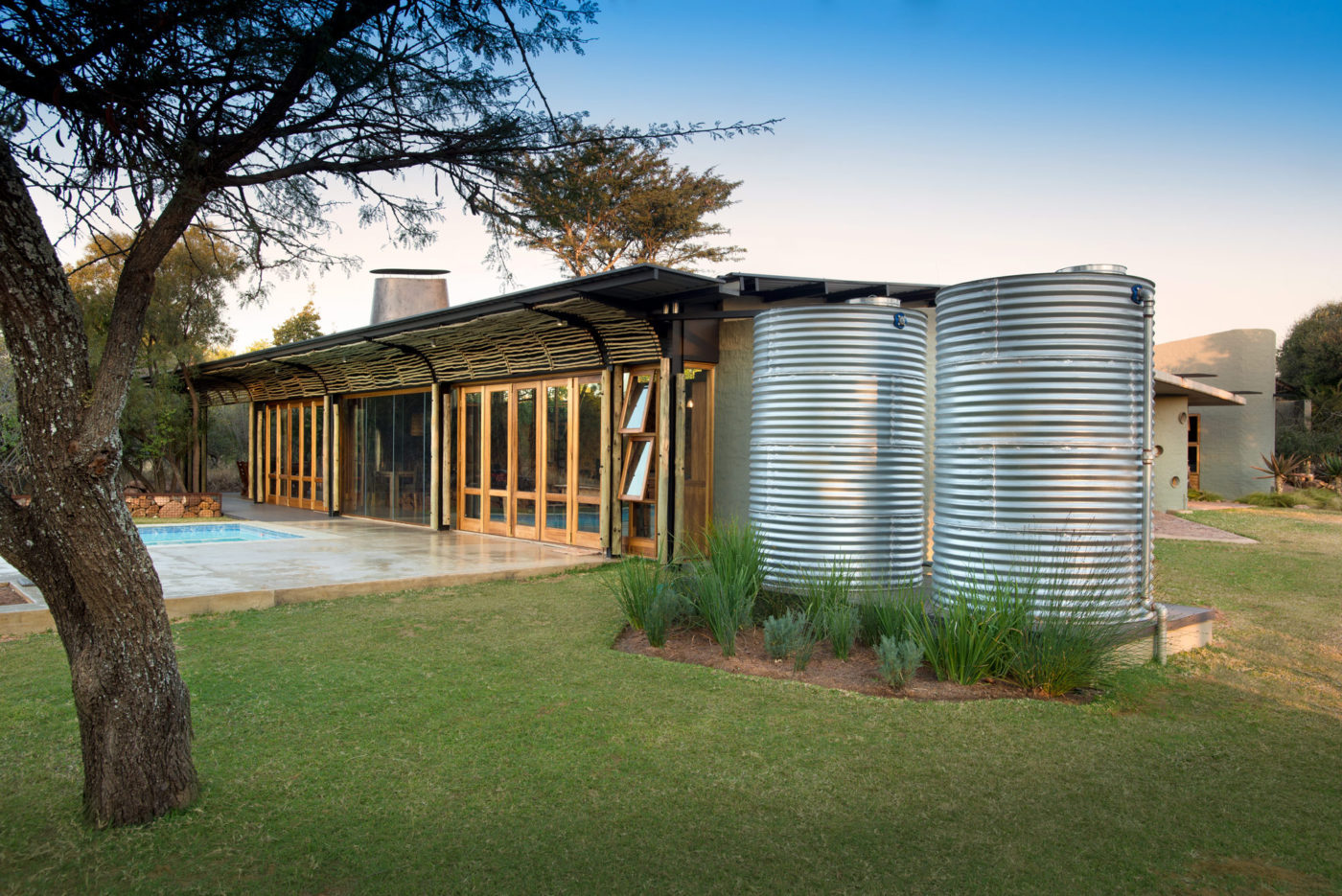The unique setting at Leeuwfontein Estate called for an environmentally-friendly structure, so Braam de Villiers and André Eksteen of Earthworld Architects were asked to come up with a design sensitive to the site.
DOWNLOAD THE FREE ARCHITECT’S PLAN HERE
The owner’s brief specified an earthy, African house that’s comfortable without being extravagant. Braam and André were also faced with the challenge of retaining all the thorn trees on the stand, which they overcame by incorporating four separate pavilions for living, sleeping, services and guests. These are linked with courtyards for outdoor living, forming a unit around the trees.

Natural materials were used wherever possible. “The floating steel roof has a wattle ceiling, and stone walls echo the koppies around the site,” says Braam. The interior features earth coloured floors and polished concrete fireplaces, which pay homage to African earthenware. The roof height was kept low to maintain a rustic feel, and to ensure that the structure blends in with the environment.

The house features several sustainable living strategies, including planted roofs with added insulation, solar water-heating systems, and integrated water-harvesting systems.
AT A GLANCE
THE ARCHITECTS: Braam de Villiers and André Eksteen of Earthworld Architects.
THE CLIENTS: A married couple with two children.
THE BRIEF: A family home sensitive to the bushveld landscape, with a warm atmosphere without being opulent.
THE HOUSE: A single-storey house on Leeuwfontein Estate in the Roodeplaat Dam area near Pretoria, consisting of four separate pavilions connected by courtyards.


