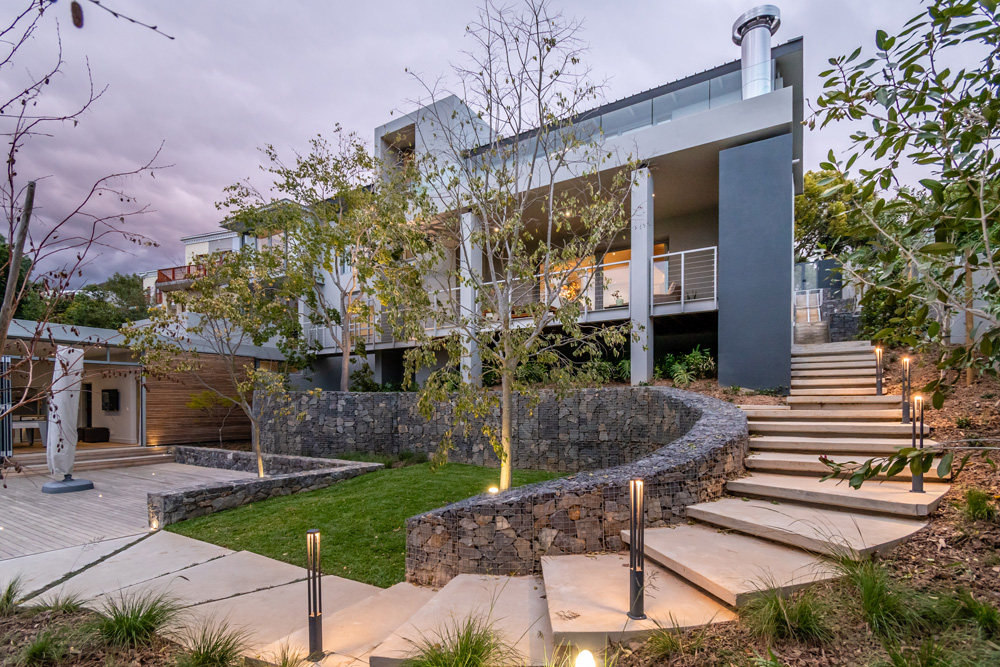This Stellenbosch family home is satisfyingly modern, but also an oasis of tranquillity in a busy world.
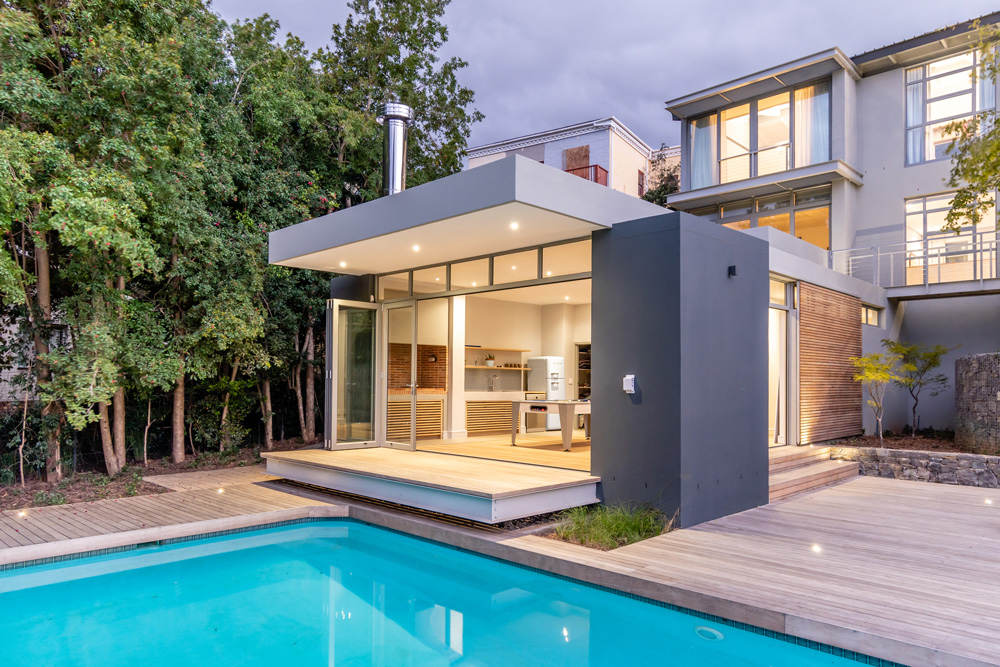
By the time architect Hanlie Booyens met the Stals family of Stellenbosch, they had decided that their 1960’s home was not worth upgrading. With damp problems, clumsy extensions and no flow, the house was ripe for demolition. The unusually large 2 000m2 sloping site was, however, in a choice area, close to the top schools.
“The main goal,” says Hanlie, “was to design an easy-flowing home without the clutter and damp issues of the old house, and to minimise internal retaining walls. The clients wanted a very contemporary feel but not a cold glass box. The overall aim was to establish calm spaces throughout.”
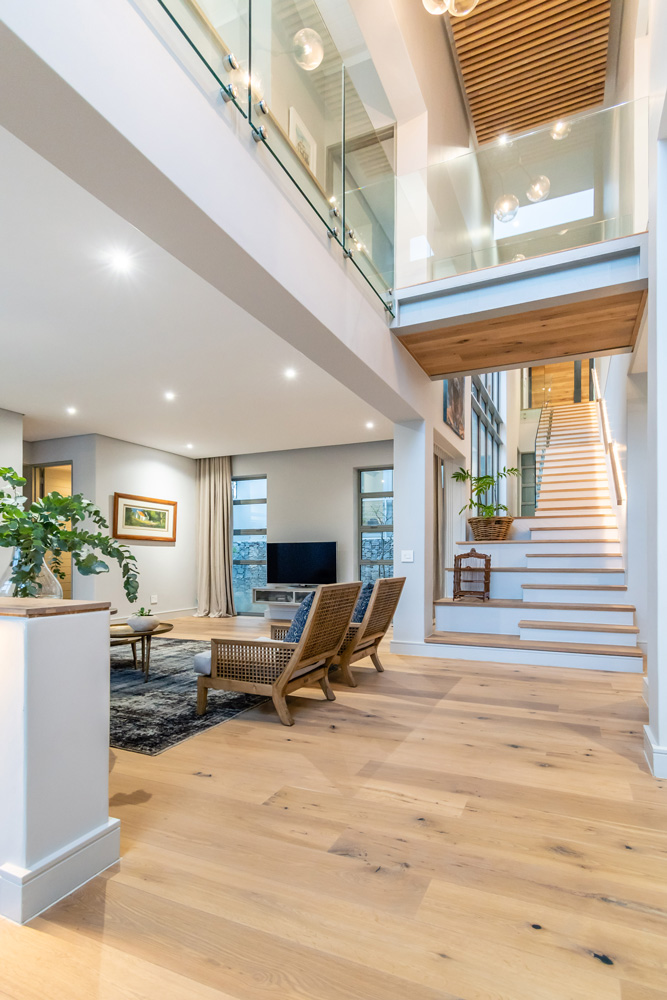
Hanlie’s solution was to divide the house into what she terms two ‘ships’ with the structures connected by a strong central axis of walkways and stairs.
The street façade is deliberately understated, but once the large, pivoting front door opens, there’s a sense of surprise as you’re met with an uninterrupted view down a beautiful oak staircase towards triple-volume windows at the bottom with a wonderful view of a single white stinkwood.
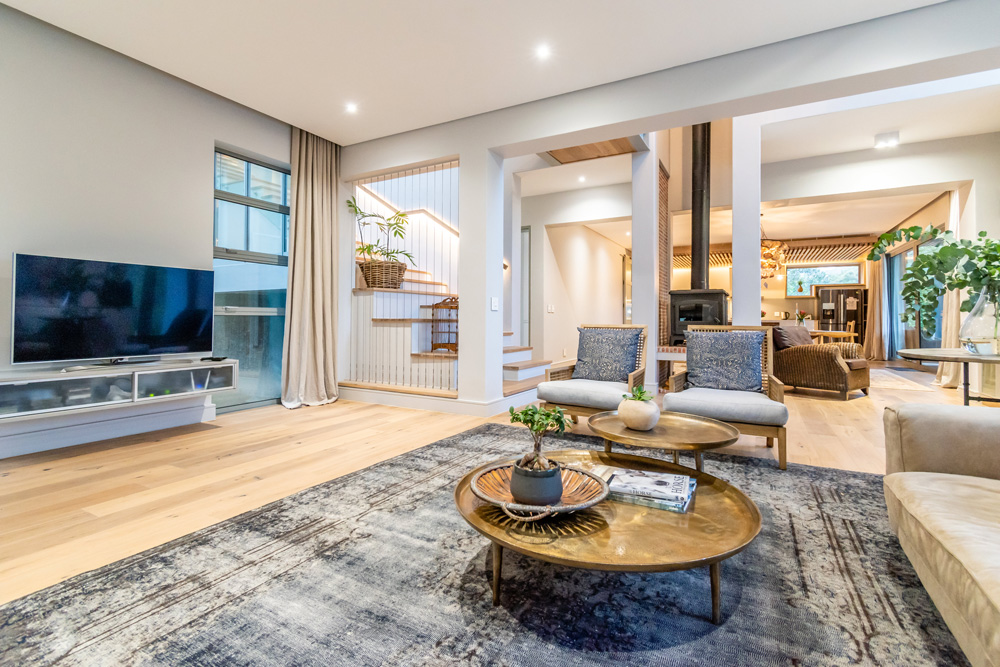
“The main staircase connects four split levels and there’s a platform lift next to the garages for carrying shopping and luggage,” Hanlie explains.
“The two buildings, one for the garages and guest rooms, and the other for the main bedrooms and living areas, allowed us to orientate the house so that all the living spaces and bedrooms face north,” she says.

A narrow staircase tucked into the side of the living room leads down to the pool room cantilevered over the swimming pool. Here, the lines between inside and out become blurred as the garapa deck flows from one to the other.
“This house is everything we dreamed of. We love the sense of calm and the earthy warmth of natural finishes. It’s truly an escape from the everyday. The cleverly designed spaces accommodate all our needs,” say the owners.
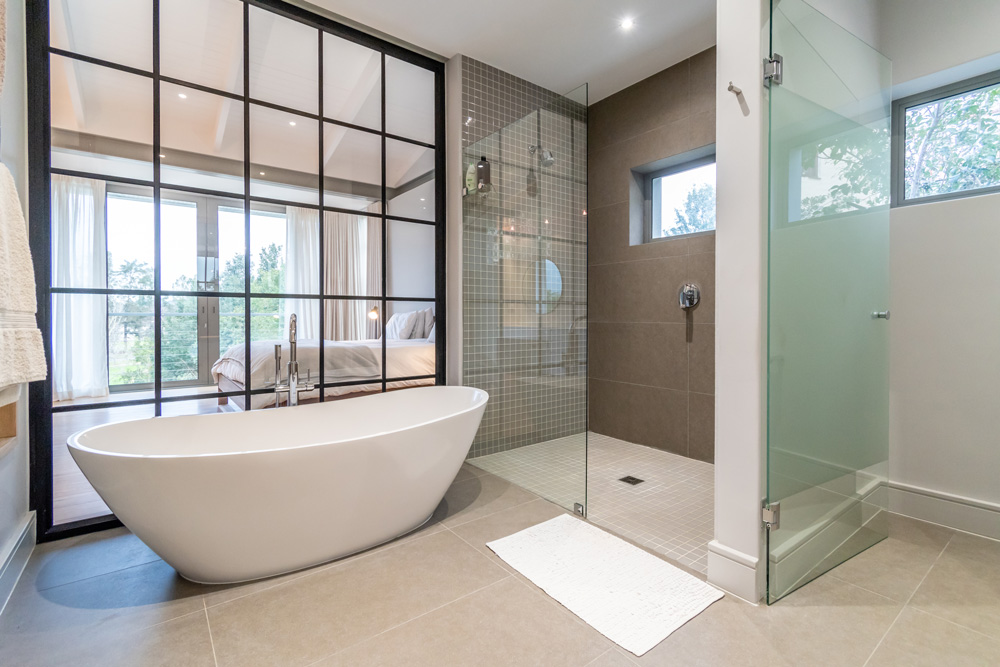
Hanlie, who grew up in Kimberley, graduated from Pretoria University cum laude and was then headhunted by a Stellenbosch architecture firm specialising in government projects. In 2007 she set up her own practice in partnership with Susan Eksteen, a colleague. “We are totally hands-on,” says Hanlie. “I do all the drawings and create 3D renderings so that clients can understand the complete project. This has huge benefits as there are few changes once building starts.”
AT A GLANCE
THE ARCHITECT: Hanlie Booyens of BE3 Architects.
THE CLIENTS: Herman Stals, his artist wife, Zelda, and their teenage children, Michael and Christina.
THE BRIEF: A calm, contemporary family home with a simplified circulation, and open-plan design with a great indoor-outdoor flow.
THE HOUSE: A stunning five-bedroom, five-bathroom home with open-plan living room, dining room and kitchen with a separate art studio and study, pool room and three garages.

