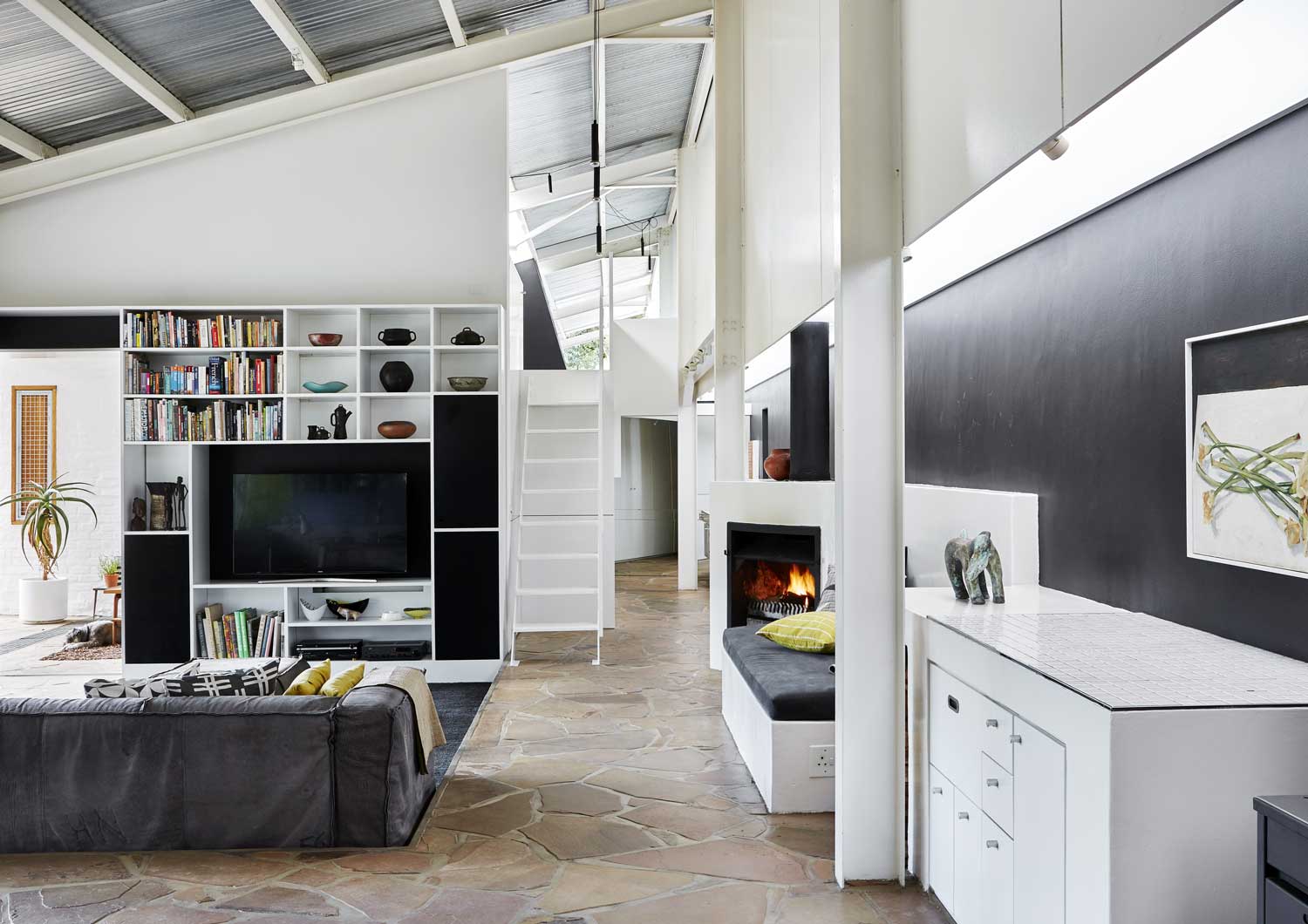This country home in Grabouw, designed by architect Marcus Smit, has won a wealth of accolades. There are several key elements that have assured its success, first of which was careful consideration of the site.
“I built the house with Albert Venter, a talented landscape architect now practising in Nelspruit,” says Marcus. “We decided to set the house fairly far back on the 5 000m² property in order to have a large front garden onto which the house could flow.
READ MORE: A compact contemporary farmhouse

“The plot was covered in black wattles, which were removed, and pine trees that were retained for a balanced forest setting. They provide shade, windbreaks and privacy, but still allow some pockets of sunlight.
“Exposing the rooms to the northern sun informed the building’s shape as a long, slim element with service area for cars, a vegetable garden, staff accommodation and store rooms to the rear.”
KEEP READING: The farmhouse reimagined
Apart from this, Marcus says the main attraction of the house is the element of surprise ‒ surprise at discovering the long steel building hiding amongst the trees. “There isn’t a dedicated front door,” he says. “Instead, entry is a process through the garden walkway, a pine forest and wild garden, and past a massive gum tree, pond and some garden screen walls. Turning at the mosaic water trough, you discover the house as a narrow pavilion.
“The scale of the building is modest, comfortable and interesting,” Marcus maintains. “The planning was simple
and functional and, most importantly, the house has access to the outside on all sides.”
 The steel frame was designed by an engineer and made by a steel manufacturer specialising in industrial buildings. It was used in combination with masonry elements, which break the starkness of the steel.
The steel frame was designed by an engineer and made by a steel manufacturer specialising in industrial buildings. It was used in combination with masonry elements, which break the starkness of the steel.
Two of the bedrooms were positioned on mezzanines set apart from each other for privacy.
“It was a creative experiment at the time,” says Marcus. “Since building this house, I am constantly striving to simplify my buildings.”

Marcus grew up in a family that was always extending their Pretoria home. He qualified in 1993 at Pretoria University and worked for Gapp Architects before setting up his own practice in Somerset West. He now heads up a team of six architects and architectural technicians working on projects throughout the Western Cape.
He believes that buildings require different applications based on purpose, location, clients’ requirements, budget, climate, the vernacular, the history, and finally availability of material, so he doesn’t have a set style. “We are flexible and adaptable in approaching each project, but we design with the principle of functionalism.”
AT A GLANCE
THE ARCHITECT AND CLIENT: Marcus Smit of Marcus Smit Jacobs Architects.
THE BRIEF: To explore the architect’s creativity within the confines of a simple, steel-framed structure.
THE HOUSE: A single storey with open-plan dining and kitchen area as well as a sunken living room. A mezzanine floor accommodates two of the four bedrooms and a study.


