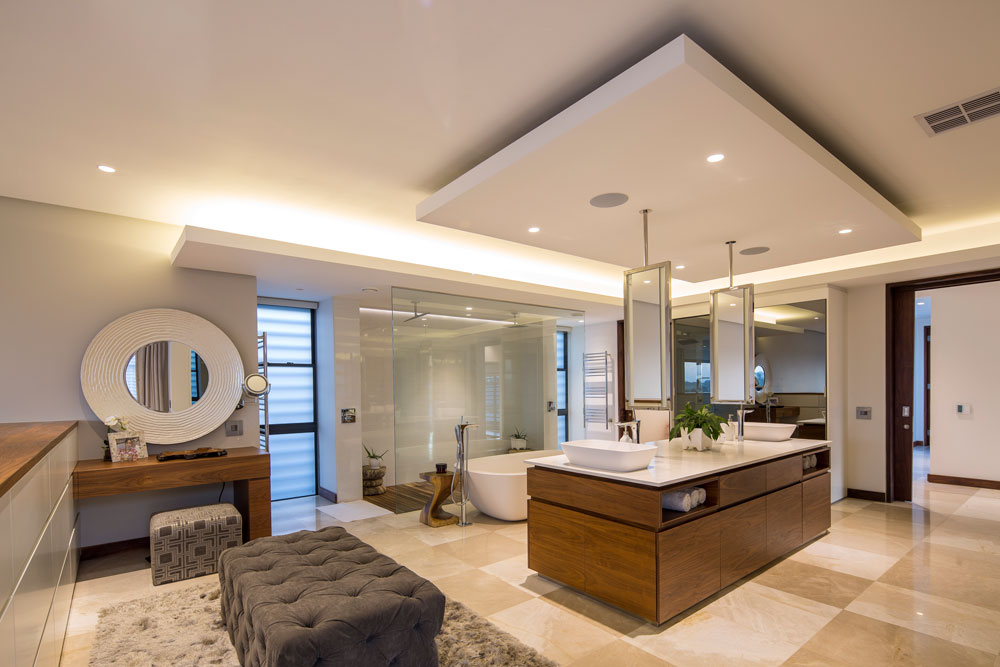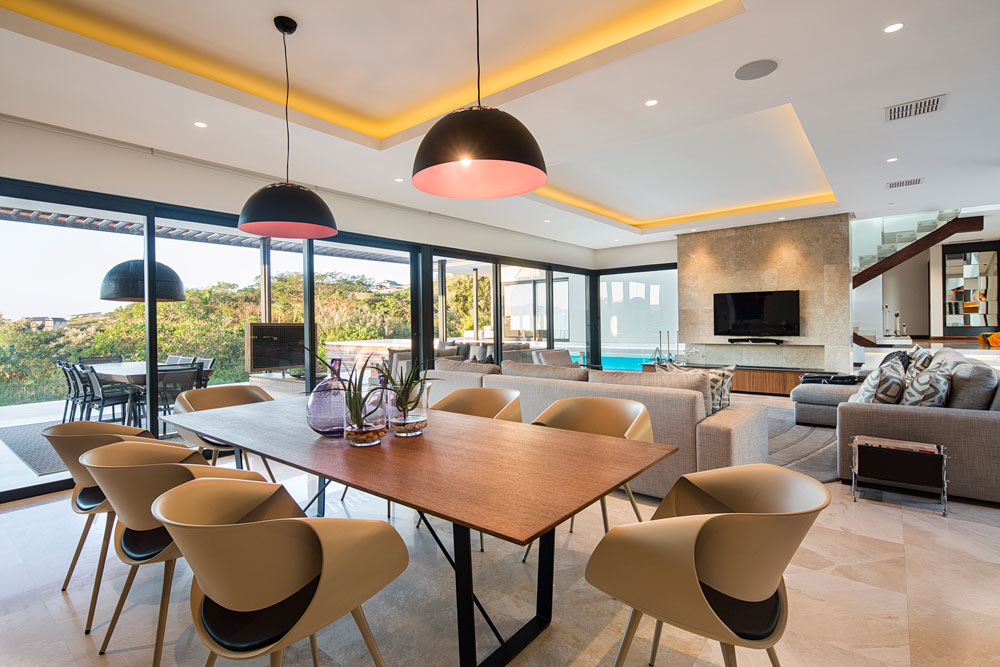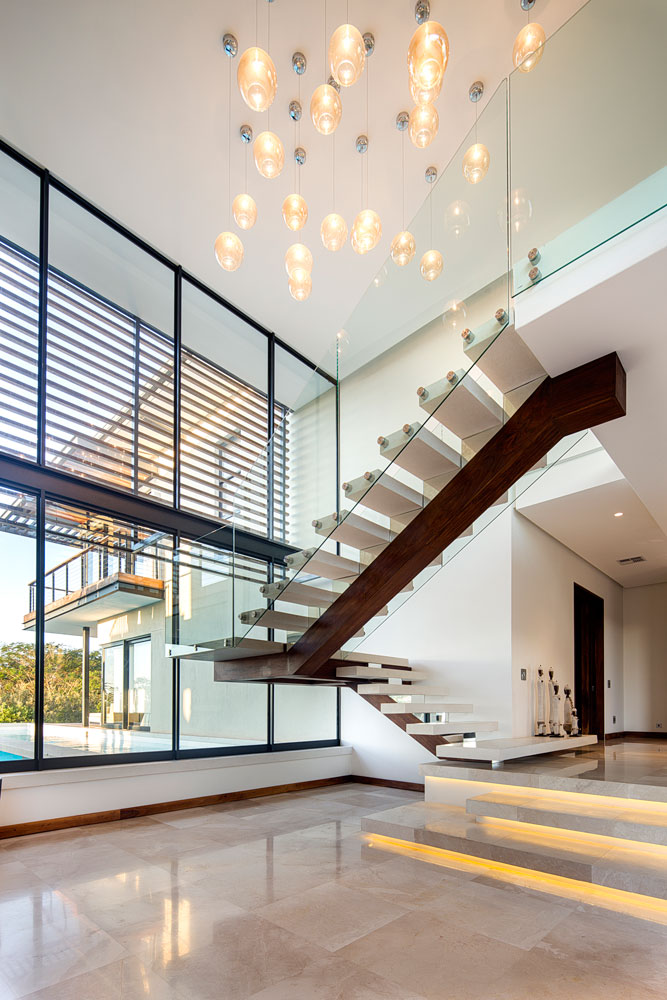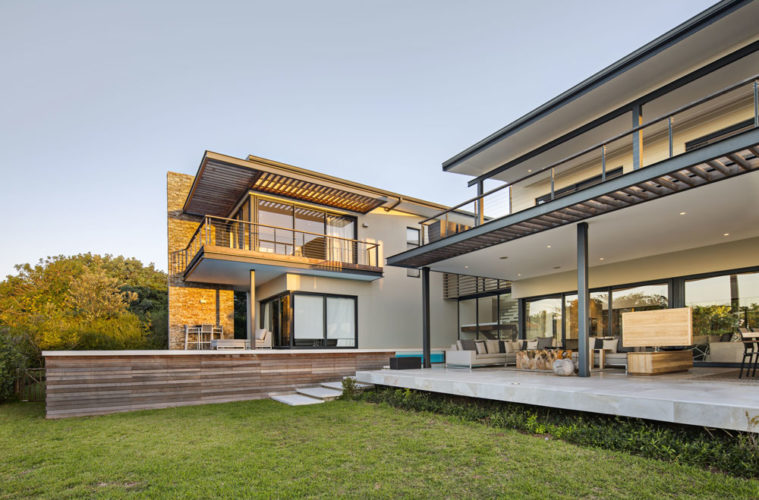Featuring natural elements, this contemporary home blends superbly with its surroundings.
DOWNLOAD THE FREE ARCHITECT’S PLAN HERE
Simplicity was key in the design of this KZN home. “We wanted our home to have a natural feel that prioritised light and space,” recall the owners. Architect Hans Coetzee translated their vision into a house that sits comfortably in its environment. By incorporating natural textures that blend well with the surrounding vegetation. The double-story home has four en suite bedrooms and a wealth of amenities including a sauna, laundry, gym and prayer room.
READ MORE: A timber home on the West Coast

“The building had to be carefully placed to capture the views, as well as deal with the prevailing winds, and maintain privacy,” says Hans. “We managed to save all the indigenous vegetation and in the process formed a visual barrier from the road.”
Linking the indoor and outdoors spaces was essential and a large swimming pool a must. “The open-plan living areas are almost a mirror of the outside with large sliding doors connecting them,” says Hans.

“Layers of stone, glass, steel, timber and masonry and water create a complete harmony of textures,” Hans says. “Each element had its own function and place in the design. Balance is key when adding textures. They stimulate your senses and create harmony and interest when used with restraint.”
The interior design includes a lot of timber. While outdoors, wooden panels create privacy and control direct sunlight.

Although open plan, the living spaces are clearly demarcated with different ceiling heights and lighting. “I design with three types of spaces in mind: public, semi-public and private areas with circulation between these being paramount,” says Hans. “The pool and entrance water features add to the sense of arrival and water is visible from most of the areas in the home.” The result of this careful planning and attention to detail is a home which the owners see as a retreat and reflection of their family.
READ MORE: A small open-plan home in Joburg
AT A GLANCE
THE ARCHITECT: Hans Coetzee.
THE CLIENTS: A couple and their two children.
THE BRIEF: A spacious, light-filled home that blends with the surrounding vegetation.


