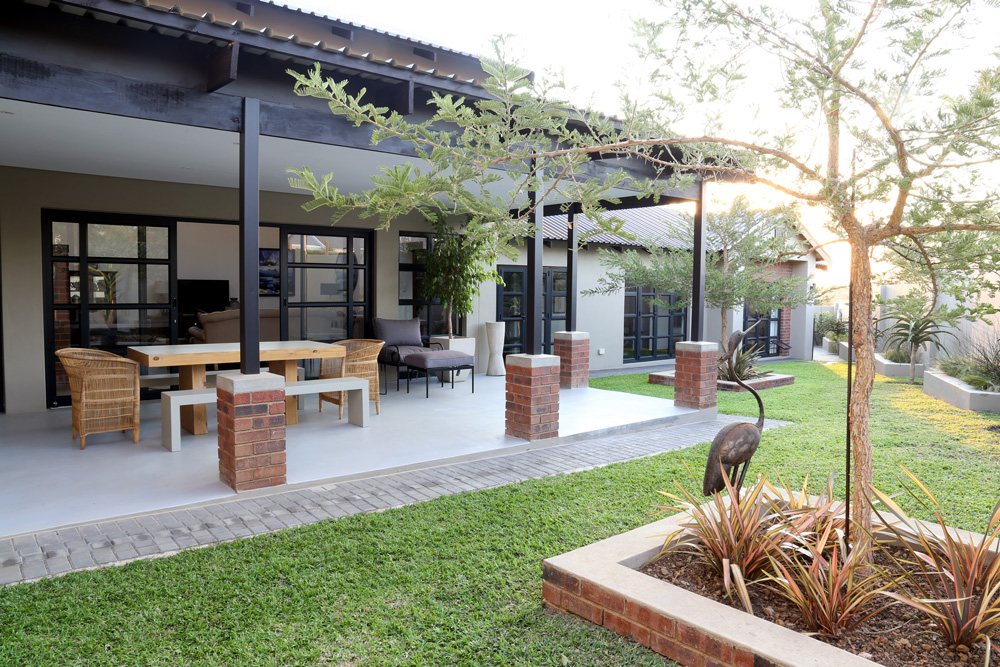The biggest challenge of this project was fitting a contemporary farmhouse on a stand shaped, in the owners’ words, “Like a wedge of cheese”.
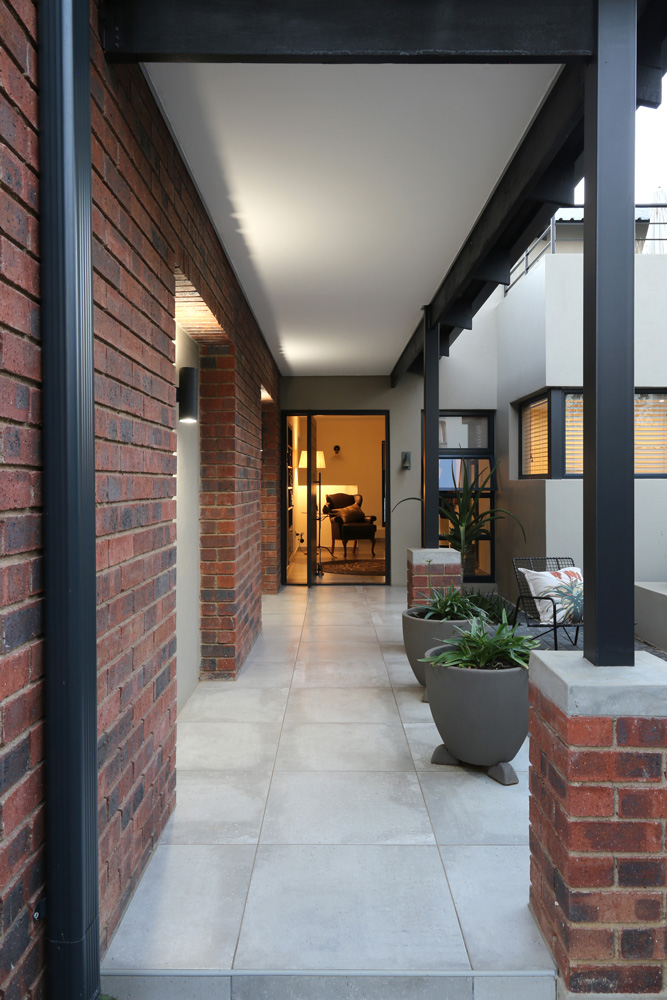
YOU’LL ALSO LOVE: An eco-friendly modern farmhouse
However, architectural designer John McKenzie made it work, even fitting in a wine cellar, and a flatlet for the couple’s adult daughter, as well as three bedrooms, a study and an expansive living area.
As most of the rooms had to be on one level, the house took up most of the stand. But, thanks to the layout and abundance of windows, there’s no sense of being confined. “There’s nothing superfluous in the design; everything has a function,” says John.
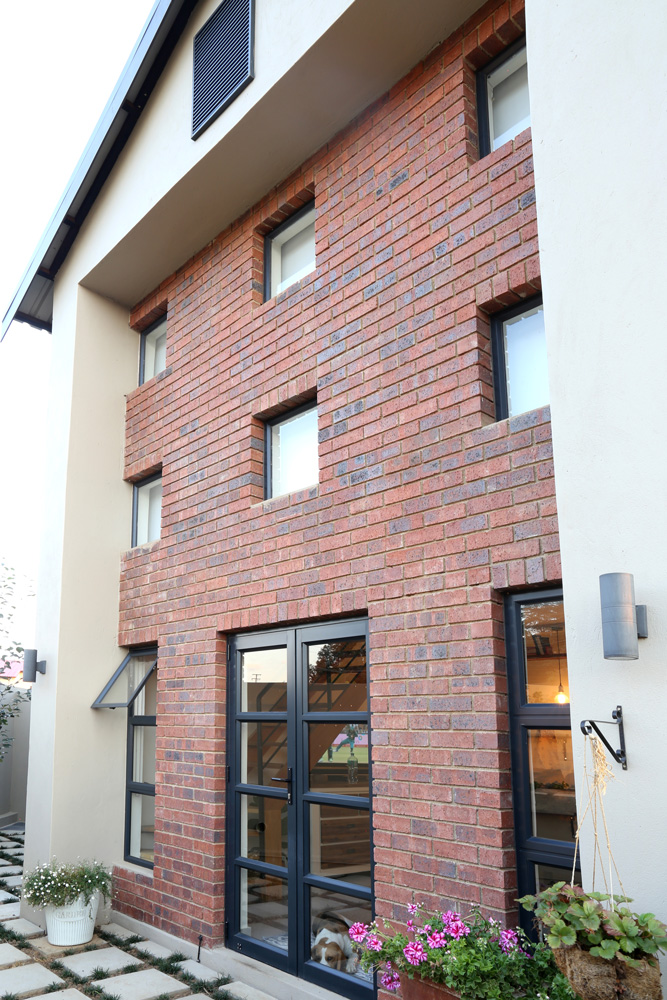
From the entrance hall, steps lead down to the open-plan kitchen, dining and living area housed in a double-volume space. “The high ceilings allow for high-level windows, which let the sun in during winter and keep the area warm,” explains John.
KEEP READING: AN UPDATED HERITAGE HOME IN HOUGHTON
The family specifically didn’t want a formal living room. They entertain a lot, and as they don’t have small children, there was no need for separate living areas. This is one of the reasons that John included a wine cellar below the kitchen as an extra entertaining space. A covered patio flows into a water-wise, indigenous garden and can accommodate a crowd.
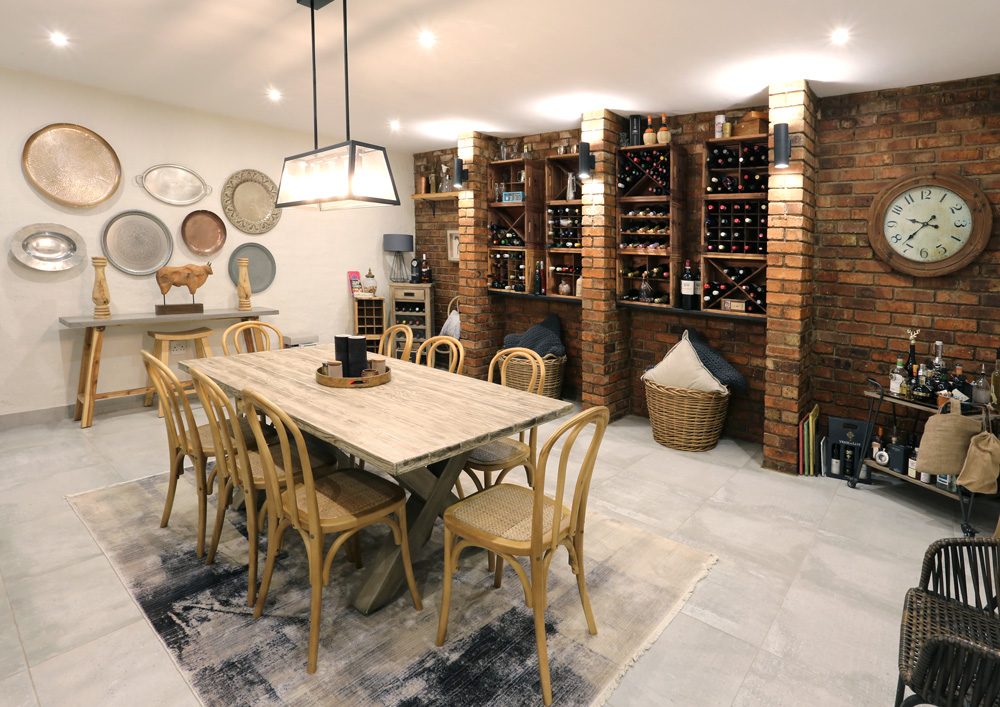
To give the daughter privacy, access to her flatlet is off the entrance hall. It consists of a kitchenette and living area, bathroom, and a bedroom in a loft space reached by a floating staircase.

“The design of the house follows the shape of the stand,” explains John. “The larger rooms are at the front of the house, with the smaller spaces at the end forming a triangle.”
The house ends with the main bedroom, which includes a pyjama lounge, and an en suite bathroom. Two floor-to-ceiling windows let in copious light and face onto a private courtyard. It’s the perfect way to make use of the awkward area at the end of the stand.
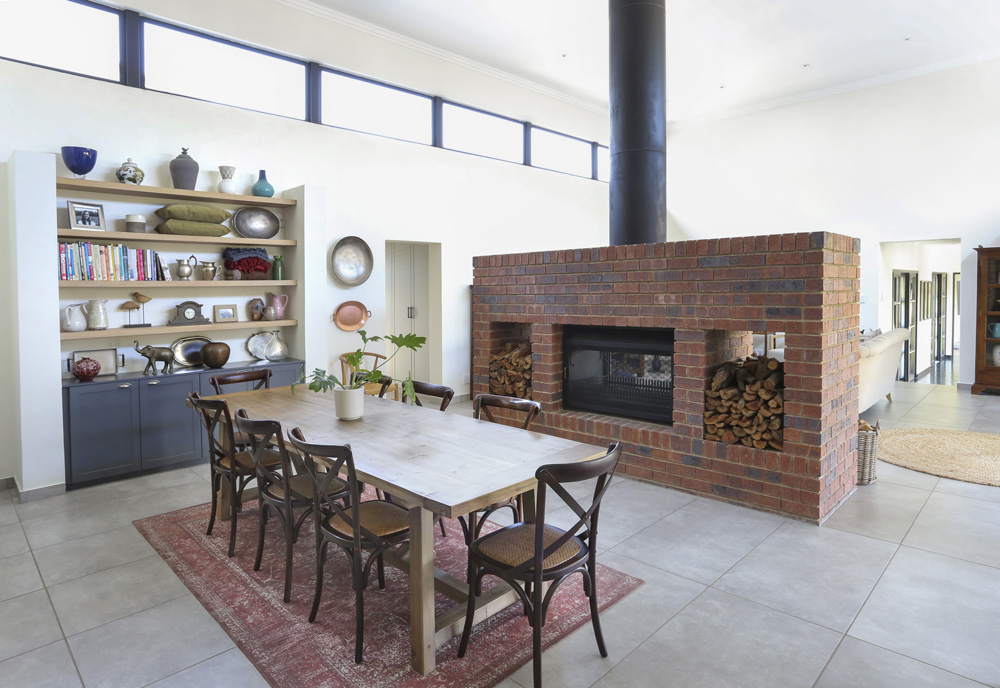
“The clients and the builders, Beez Neez Construction, were a pleasure to work with,” John says. “I loved working on this project and seeing how the owners enjoy living here.”
AT A GLANCE
ARCHITECTURAL DESIGNER: John McKenzie of JM Architects.
THE CLIENTS: A couple and their grown-up daughter.
THE BRIEF: A contemporary farmhouse that makes the most of a small stand in a new Johannesburg estate.
THE HOUSE: A family home consisting of three bedrooms, a flatlet, home office, wine cellar and open-plan living areas.

