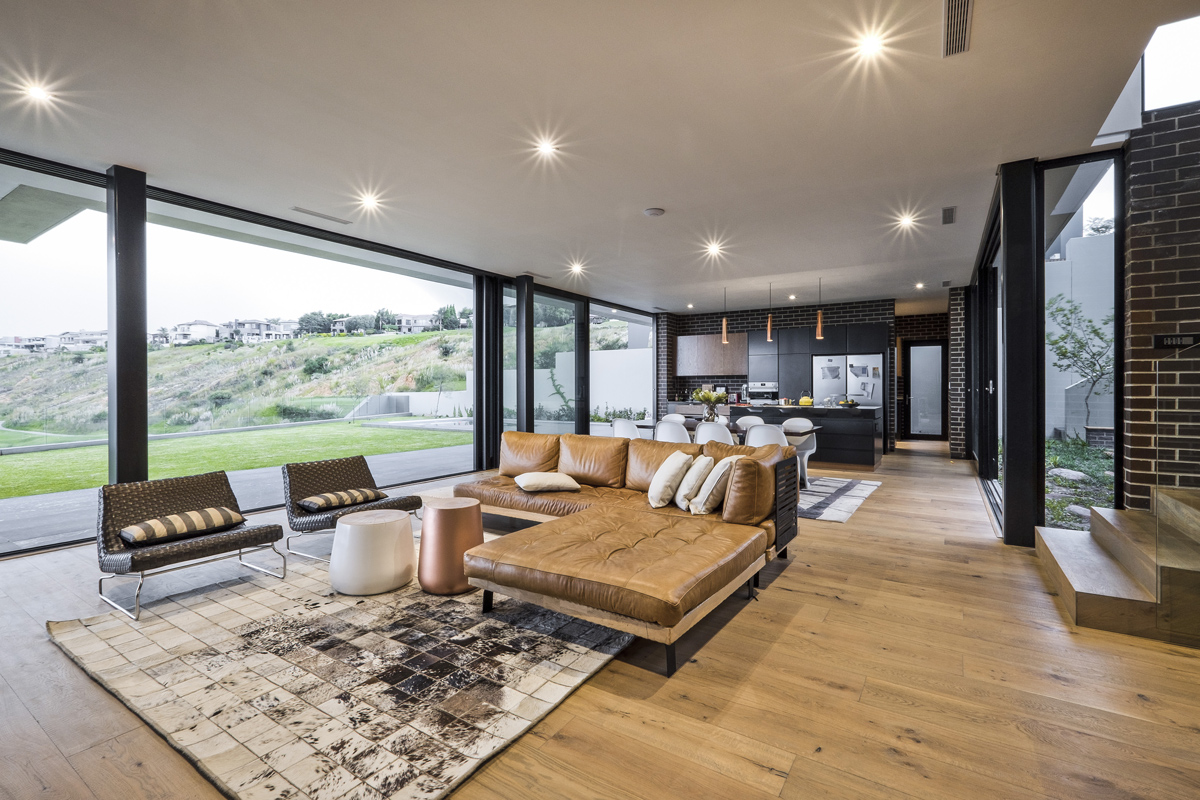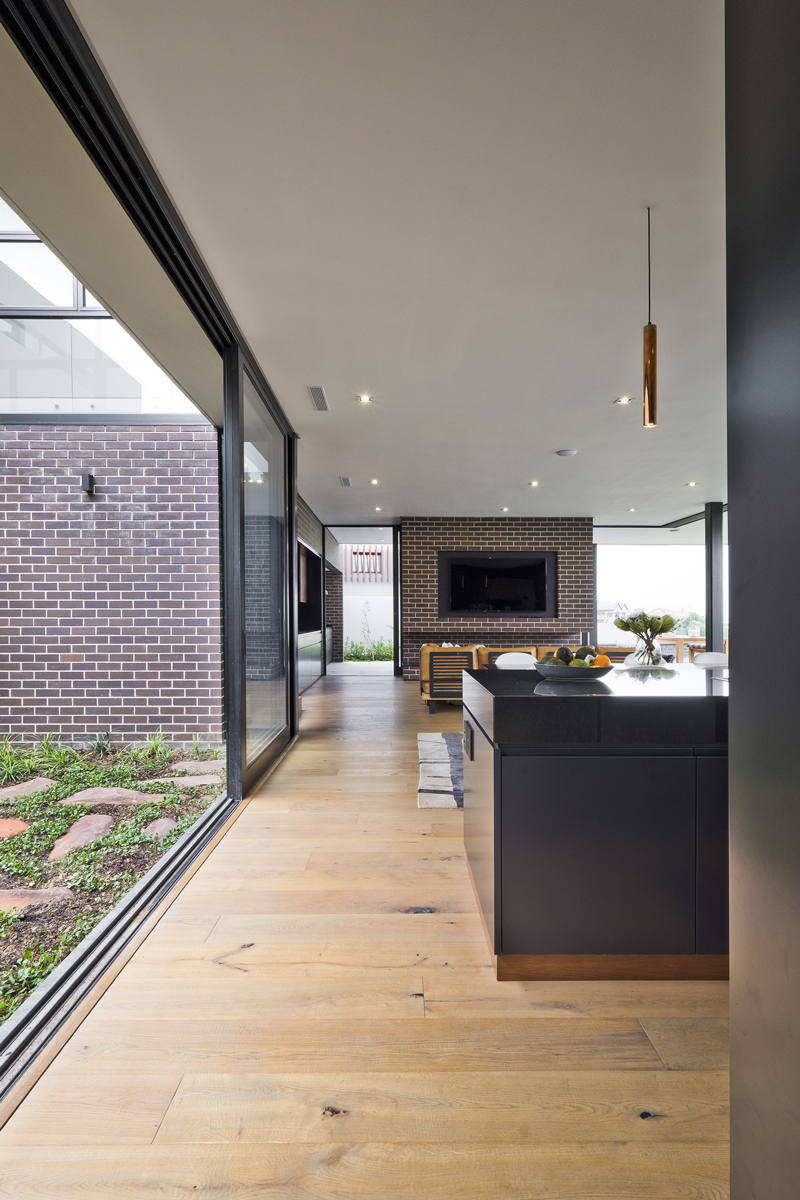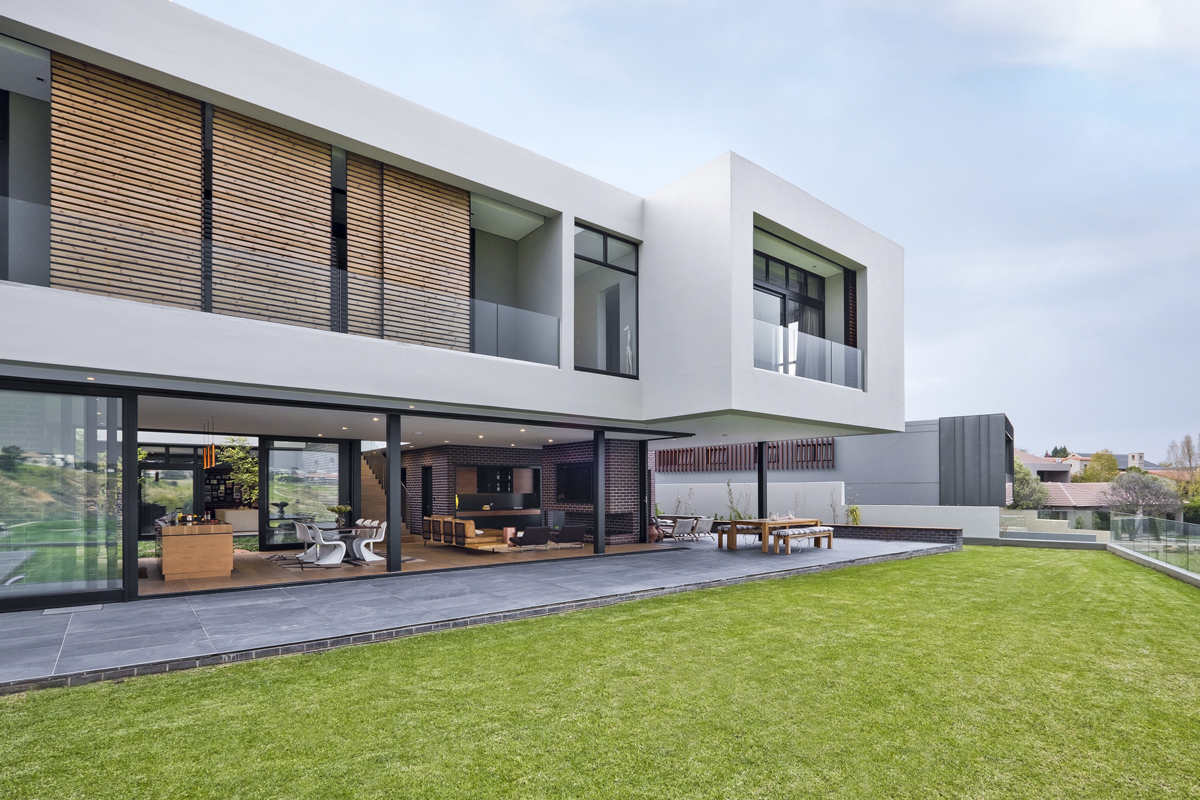The use of Onyx facebrick allowed this unique family home in Gauteng to blend with its stunning surrounds.

When this young couple decided to move closer to their workplace to spend more quality time with their children, they came across a stand in Eagle Canyon, Jo’burg, with stunning views over the golf course.
Georg van Gass of GASS Architecture Studios, an architectural design studio that focuses on urban regeneration, was brought on board.
Their brief to him was simple – design a house where the children can play and the family can spend time together. “They wanted a home that was contemporary without being trendy. The beauty of the site also needed to be considered, as this had to be a house that blends with the surroundings and doesn’t draw attention to itself,” Georg explains.

The result is a two-storey house arranged around a central courtyard with the main living areas on the lower level and the more private spaces above. The lower level was built with facebrick walls and massive sliding windows, creating a dark solid base upon which the upper level appears to float.
You might also like: A minimalist’s dreamhouse
According to Georg, the idea was to “let the lower ground floor of the house disappear” and reduce the scale of the home in comparison to the surrounding houses. Corobrik’s Onyx facebrick was chosen as it’s timeless and “talks to both the use and the tactile character of the house,” explains Georg.
To address one of the greater challenges of the project – the considerable slope of the site – the ground floor was built up to accommodate the double-storey house. From the street it appears to be a single storey, but once inside, there’s a central staircase connecting the upper and lower floors. You can either go down to the public areas or through to the private areas, which include four en suite bedrooms connected by a gallery.

On the lower level an open-plan entertaining area with living, dining and kitchen areas opens onto a patio. Under the staircase is a study flanked by a wine cellar and service room. This area leads to the pyjama lounge/gym and courtyard.
Similar read: A modern home with a ’60’s feel
“The finishes are simple and honest. We used engineered timber floors in most of the living rooms, carpets in the bedrooms and tiles in the bathrooms. The ground floor walls are built with Onyx facebrick, while those on the upper floor are plastered and painted,” says Georg.
AT A GLANCE
THE ARCHITECT: Georg van Gass of GASS Architecture Studios.
THE CLIENT: A young family of four.
THE BRIEF: An understated family home that optimises the beautiful surrounds and views.
THE HOUSE: A double storey with sections of dark Onyx facebrick. The ground floor consists of an open-plan entertaining area with a living room, dining area, kitchen, study, wine cellar and service room. A pyjama lounge/gym and guest suite open out onto a courtyard. The upper level has four en suite bedrooms.
These plans are the copyright of Gass Architecture Studios and may not be reproduced without approval.


