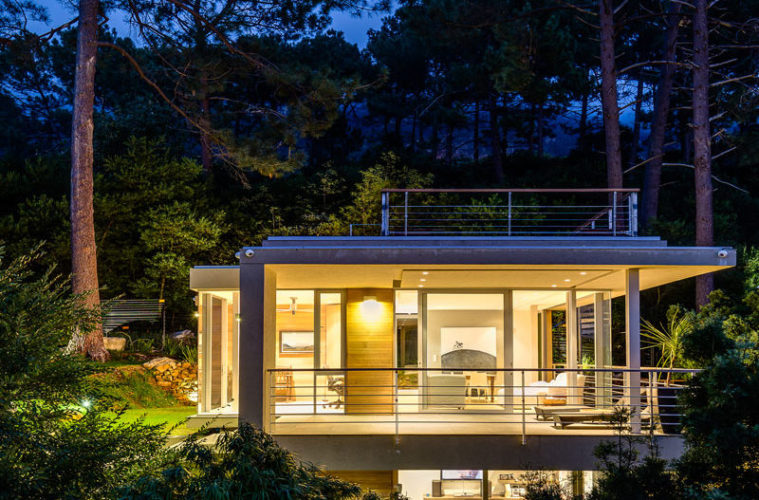DOWNLOAD FREE ARCHITECT’S PLAN HERE
Wanting extra accommodation for staff and guests, the owners of this property commissioned Alex Stewart of Alex Stewart and Associates (021 424 2989 or alexstewart.co.za) to create a guest house that would complement their home. “The steeply sloping site meant it had to comprise more than one level,” says Alex, who designed a glass-side pavilion that resembles a lantern at night. From one side the building looks like it’s a single storey, but it’s actually on two levels with the visitor’s accommodation on top and the staff quarters below. There’s also a third level, a roof terrace, that’s accessed by an exterior spiral staircase.
A noteworthy design detail of the guest suite is that the kitchen, lounge and dining room are enclosed by glass sliding doors that disappear into cavity walls so the whole space can be opened up and double as a covered outdoor living area when desired.
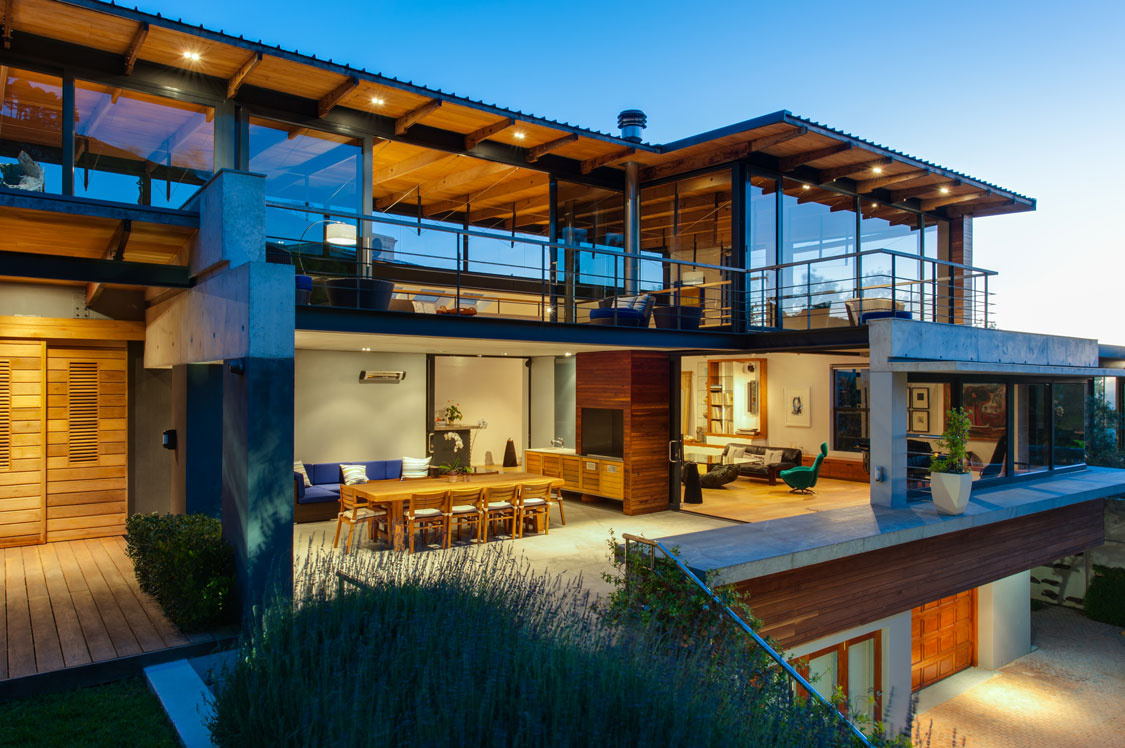
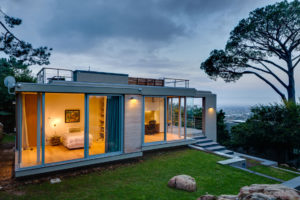
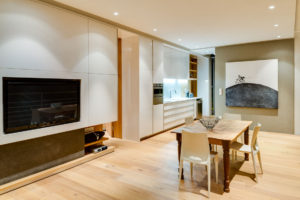
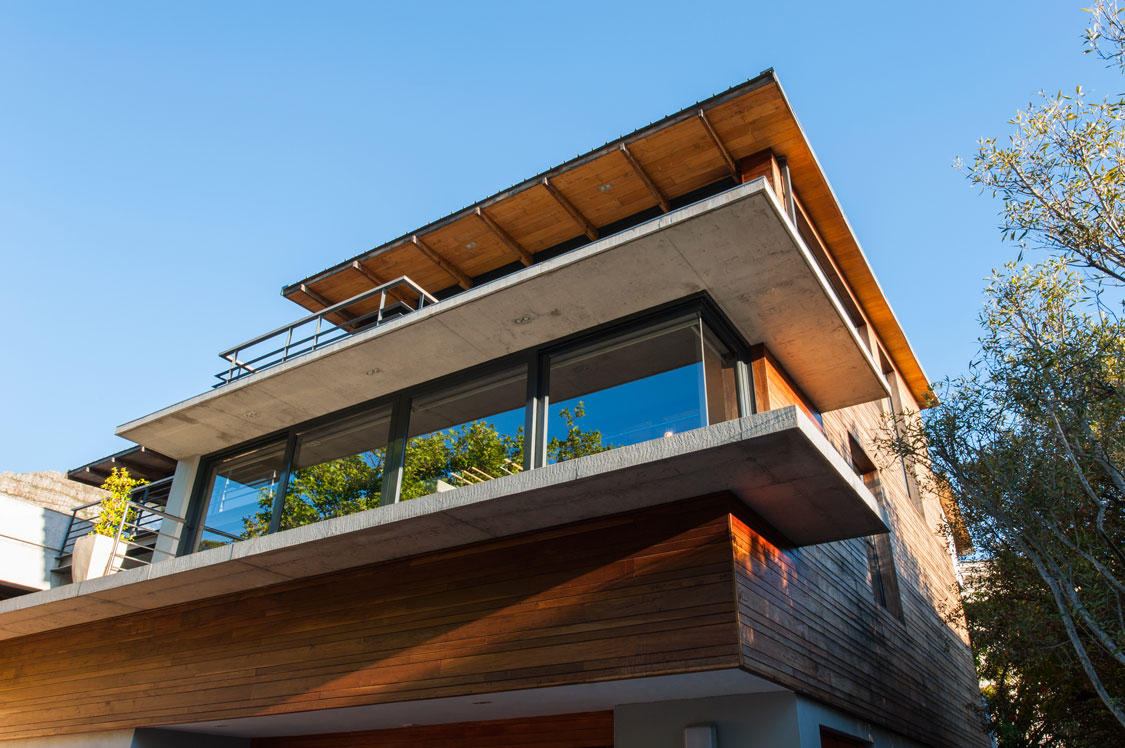
AT A GLANCE
Architect: Alex Stewart of Alex Stewart and Associates.
Client: A financier with four kids.
Client Brief: A guest house in keeping with the style of the main house with accommodation for staff and visitors.
House: A modern, two-storey pavilion with a roof terrace.

