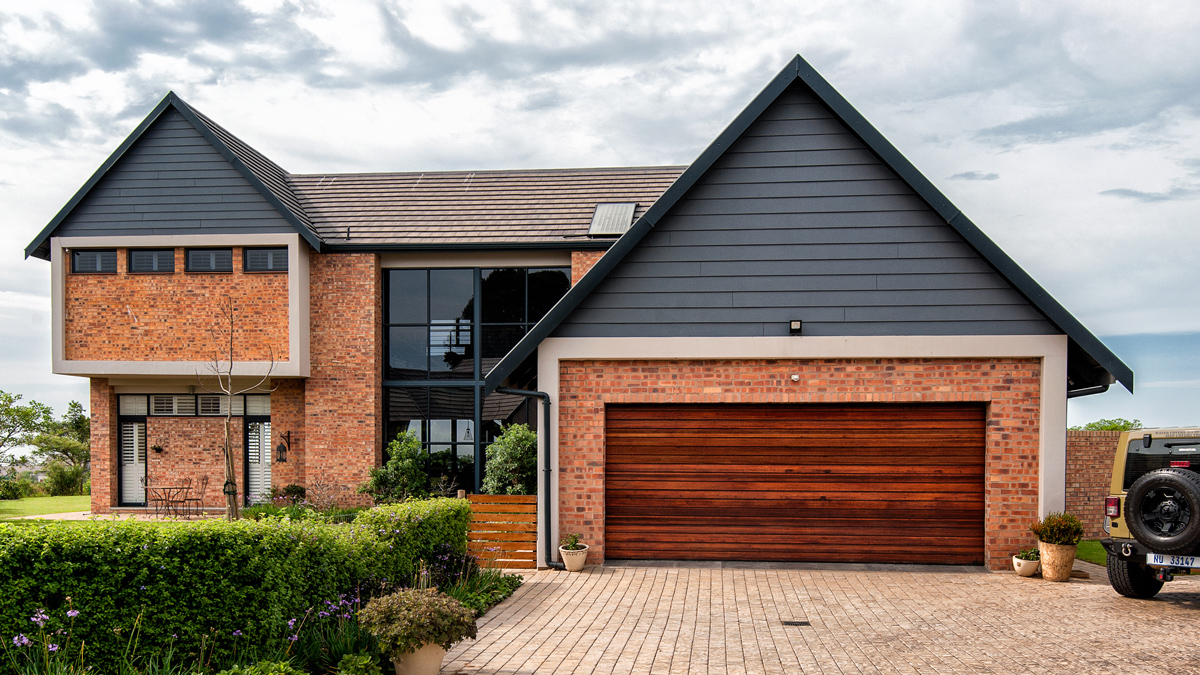The considered design of this house highlights the natural surrounds while working within strict design parameters.
 Orientation is important when designing a house and, in this case, posed the greatest challenge for architect Cazir Naroth. “The north sun, which is great for daytime living, came from the opposite direction to the panoramic golf course view,” he explains. To take advantage of both, the house features windows strategically placed to allow the sun through to the south side, where the outdoor living area is located. “A large feature window on the staircase was a simple, but effective solution,” he notes.
Orientation is important when designing a house and, in this case, posed the greatest challenge for architect Cazir Naroth. “The north sun, which is great for daytime living, came from the opposite direction to the panoramic golf course view,” he explains. To take advantage of both, the house features windows strategically placed to allow the sun through to the south side, where the outdoor living area is located. “A large feature window on the staircase was a simple, but effective solution,” he notes.

The golf estate in KZN where the house is situated has a clear design code. “All buildings are required to fit in with the concept of a rustic village in the countryside,” says Cazir. Pitched gable roofs are linked by flatter roof structures to create the effect of a group of buildings that sit comfortably on the property. This arrangement allows for protected courtyards.
“The entrance borders a feature garden and we left space for the owners to build a swimming pool off the patio in the future,” Cazir explains.

In keeping with the country feel of the estate, the house was constructed with Bergendal facebrick blend from Corobrik on the feature walls. “We’ve concealed the unsightly services in two exposed facebrick ducts framing the main feature window adjacent to the staircase,” says Cazir.
Although the plot is large, the owners wanted a compact house, so internal divisions in the living areas were kept to a minimum and Cazir’s pared-down design for the staircase ensures that it doesn’t form a visual barrier.
“A major focus when designing this house was to create efficient spaces that take advantage of the surrounding environment. The structure from foundation to roof was extremely simple and cost-effective to build, and is now easy to maintain.”

AT A GLANCE
THE ARCHITECT: Cazir Naroth of Cazir Naroth Architects.
THE CLIENTS: A family with two young children.
THE BRIEF: A contemporary farmhouse that takes advantage of the views and minimises
wasted space.
THE HOUSE: Situated in a secure estate in KZN, it has an open-plan living and dining area, kitchen, scullery, pantry, powder room and TV lounge on the lower level. Upstairs are three bedrooms, three bathrooms, a family area and a study.


