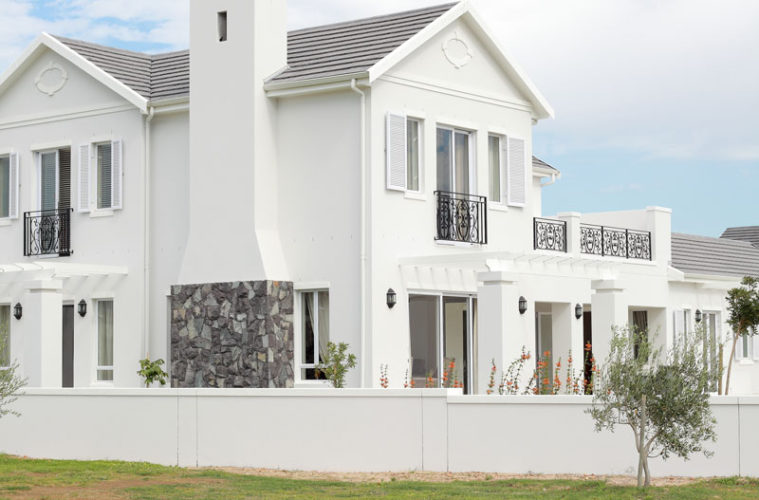DOWNLOAD FREE ARCHITECT’S PLAN HERE
The breathtaking views of lakes, paddocks and beautiful green belts dotted with olive trees are what attracted the family to Val de Vie Polo Estate and architect Abré Marais set about designing a unique home for them.
“We used cement plaster over brickwork and introduced subtle, personal accents, like the gable decorations.” Visitors are met by a lush front lawn inset with large stone pavers that lead to the front door. “A higher than usual doorway lends a luxurious feel,” says Abré.
White floor tiles throughout and an open-plan layout add to the spacious atmosphere of the home.
“The family asked me to include a pyjama lounge on the landing where they could hang out together,” says Abré. All the bedrooms are north facing and each leads out onto a spacious balcony, enclosed by Provençal-style balustrades.
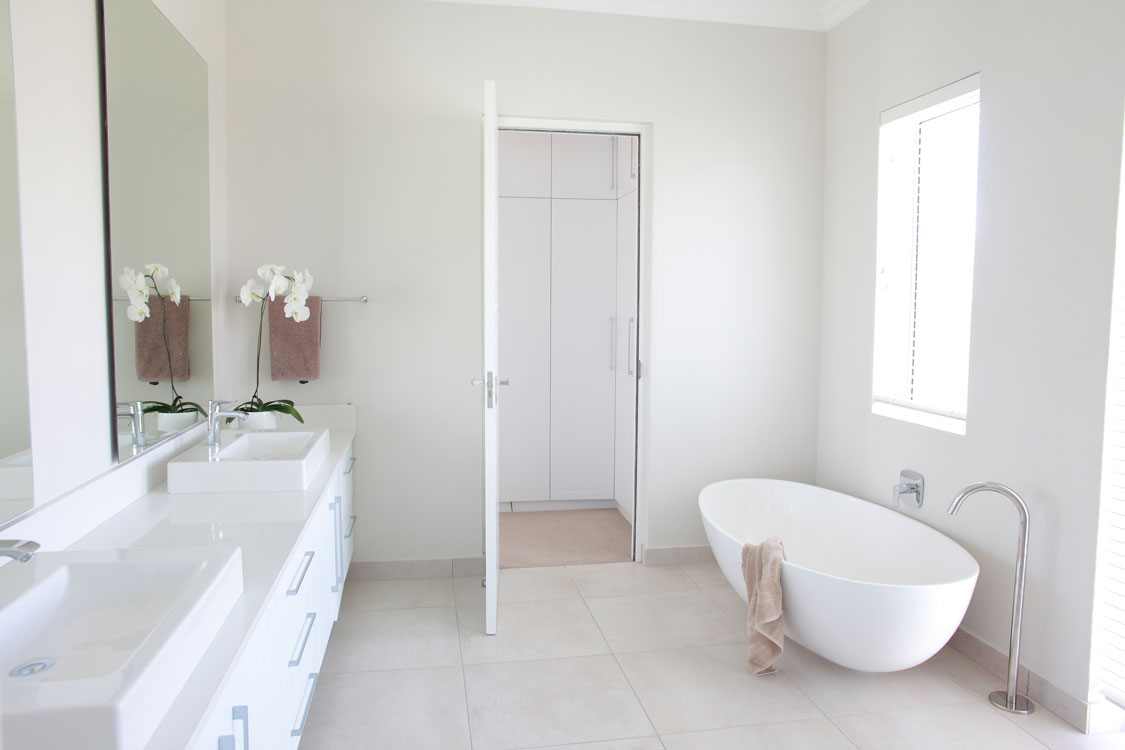
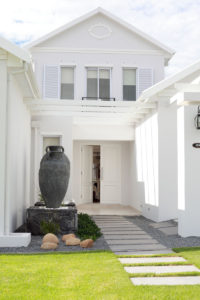
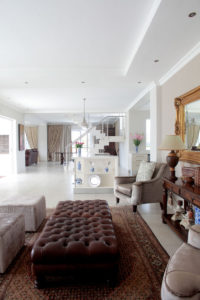
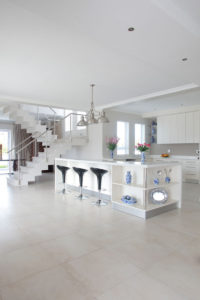
AT A GLANCE
Architect: Daneel Brink and Abré Marais of Abré Marais Architects.
Client: A professional couple and their teenage son.
Client Brief: A light and airy home with an open-plan living space.
House: A two-storey French Provençal-style home.

